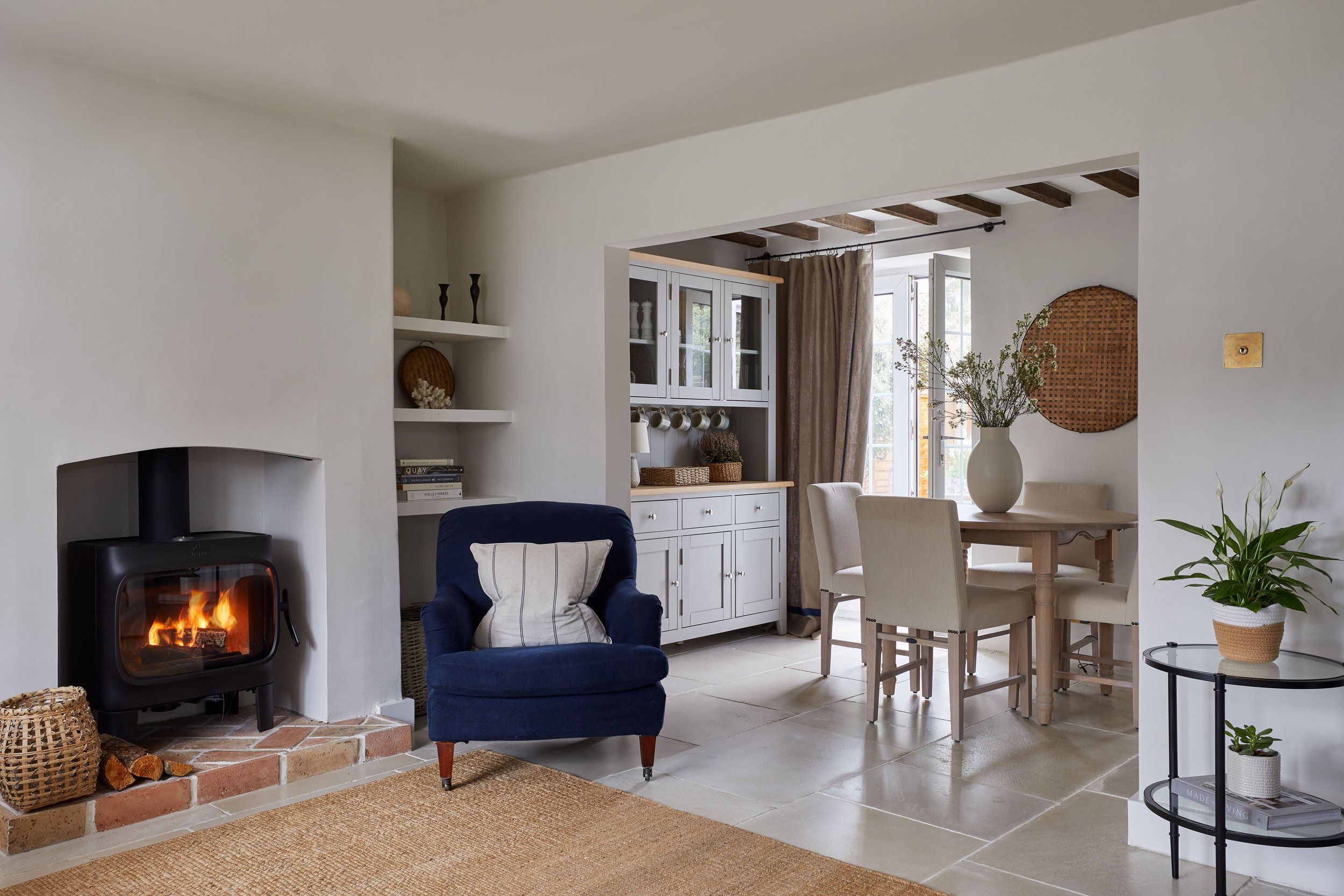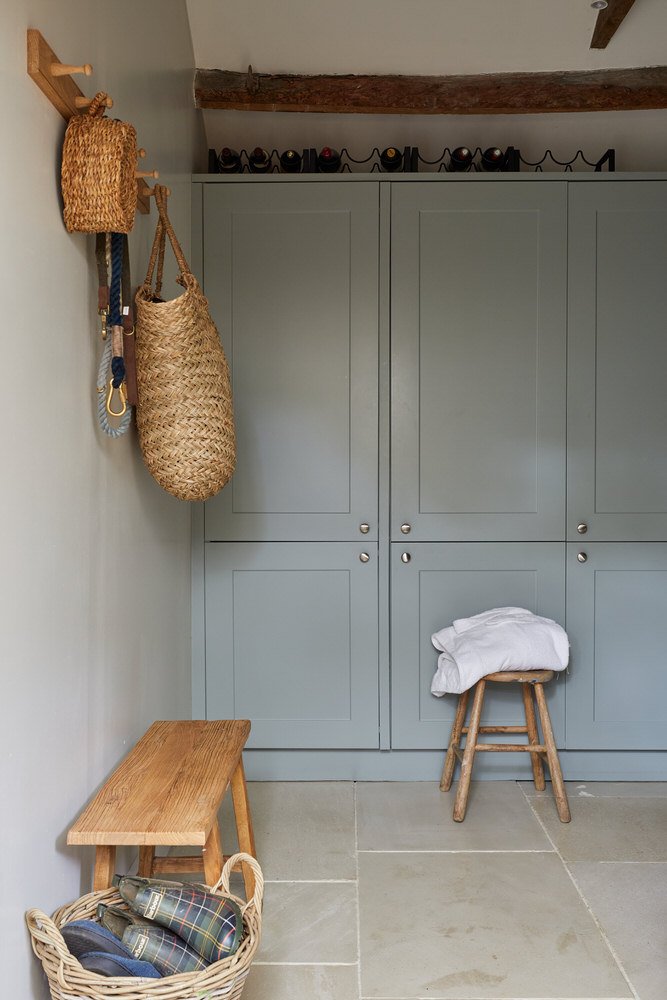
Cottage Renovation
Cotswolds
This cottage had been purchased as a second home. The owners live in France but need a UK base to manage their business. Our brief was to create a relaxing home from home for them and visiting family.
A traditional two up two down Victorian cottage, the property had been extended in the 80’s. The two storey extension had added a gallery kitchen and bathroom above.
Our scope of work included new electrics, plumbing, underfloor heating, new damp course, re-plastering, kitchen, bathroom and joinery throughout. The very run-down outhouse was transformed to house utility and home office.
Credits
Lead Designer Jo Miller / Photography Chris Snook Photography
"My project was a total renovation of a cottage. It was a journey which Jo guided me through and with her knowledge and vision I have now got an amazing nearly cottage. Jo was always on hand to provide advise and shopped like crazy to deliver furniture, soft furnishings all on time and in budget."
More About This Reimagined Victorian Cottage in the Cotswolds
Nestled in one of the most picturesque corners of rural England, this Victorian cottage renovation sits within the soft, rolling landscape of the Cotswolds - an Area of Outstanding Natural Beauty renowned for its honey-stone villages, artisan markets, and slow, restorative pace of life.
The Cotswolds attracts buyers searching for comfort, quiet luxury and connection to nature. It is a place where second homes become cherished retreats and where period cottages, often modest in footprint, offer huge potential for thoughtful, sensitive redesign. This project is a perfect example: a traditional two-up, two-down cottage, extended over the decades, revived for a family who primarily lives in France but needed a welcoming UK base.
Our Role in this Full Cottage Renewal
We were appointed to manage the complete redesign and renovation of the property from top to bottom - a project requiring both creativity and deep technical know-how. Victorian Cotswold cottages come with their own set of structural and spatial challenges: low light levels, compact rooms, uneven walls, and limited storage. Addressing these sympathetically while creating a comfortable modern home was at the heart of our brief.
Because our clients live overseas, our role also included remote project oversight, ensuring smooth communication with trades, strict adherence to schedule, and clear decision-making at every stage. This formed a trusting collaboration that allowed the family to rely on us fully, even from afar.
Understanding Cotswold Cottages: What Renovators Need to Know
Renovating a period cottage in the Cotswolds calls for a careful balance of preservation and improvement. Key considerations include:
Working with historic fabric: original beams, fireplaces, stonework and floor structures need sensitive restoration rather than modern replacement.
Maximising natural light: many cottages are naturally darker; strategic floor choices, glazing and colour selection are essential.
Planning and conservation constraints: even non-listed cottages in the Cotswolds often fall within Conservation Areas, requiring thoughtful design decisions.
Intelligent use of compact space: clever storage, multifunctional areas and bespoke joinery can transform tight footprints.
Respecting the cottage scale: furniture, materials and lighting must feel proportional and authentic.
Our design philosophy brings warmth, practicality and gentle character back to these well-loved homes while ensuring they function beautifully for modern lifestyles.
Reconfiguring the Cottage for Modern Living
This Victorian cottage had seen several earlier additions, including an 1980s two-storey extension, but still felt small and lacked cohesion. Our work focused on improving flow, clarifying room identity and enhancing comfort.
We addressed essential upgrades including new electrics, plumbing, damp treatment and replastering - the foundational work that ensures longevity. Once the infrastructure was sound, we refined the cottage’s layout to create a welcoming sanctuary for weekends, family visits and UK work commitments.
The adjoining outhouse, previously a neglected space, was converted into a warm, insulated utility and home office - improving the practicality of the entire property without disrupting the cottage aesthetic.
A Design Language Rooted in the Cotswold Landscape
Rather than imposing a new aesthetic, we drew inspiration from the cottage’s surroundings - gentle fields, limestone buildings and subtly shifting tones of the local landscape. The palette throughout is soft, natural and calming but layered with quiet detail for warmth.
Where the existing feature beams had once been visually lost, we reintroduced them as part of the architectural story. Soft neutrals and diffused textures allow these historic elements to take their rightful place as the heart of the home.
Materials, Craft & Authentic Detailing
Victorian cottages respond beautifully to tactile, honest materials - timber, lime-washed tones, woven textures and handmade finishes. In this project, heritage-appropriate finishes paired with contemporary craftsmanship helped create continuity between old and new.
We incorporated high-quality yet understated joinery, stone finishes suited to cottage proportions and storage solutions that felt built-in rather than added-on. By carefully choosing materials that age gracefully, we ensured the cottage feels timeless rather than trend-led.
Furniture, Function & Making Compact Spaces Feel Generous
Cottage living requires thoughtful curation. We selected furniture that balances comfort with proportion, ensuring nothing overwhelms the rooms. Dining, relaxing and entertaining zones were created with flexibility in mind, allowing the cottage to work equally well for intimate weekend stays or larger family gatherings.
Smart, unobtrusive storage solutions were integrated into both the living spaces and bedrooms, ensuring every item has its place - particularly vital for second homes that serve multiple purposes.
Challenges & Solutions When Renovating Rural Victorian Homes
Common challenges in Victorian Cotswold cottages include awkward room arrangements, damp issues, previous unsympathetic alterations and outdated services. To address these, we: introduced clear zoning and flow in the main living areas, improved insulation and heating, restored period elements to bring warmth and character back, used durable finishes appropriate for a frequently visited second home, utilised bespoke joinery to solve storage constraints and retained the intimacy of the cottage while subtly enhancing scale.
Each intervention respected the cottage’s humble origins while elevating its comfort and usability.
Why the Cotswolds Is Perfect for Second Homes
With its postcard villages, artisanal food culture and easy rail access to London, the Cotswolds offers an appealing blend of rural charm and modern convenience. For families based overseas or dividing time between multiple homes, a Cotswold cottage provides a restorative base - a place to reconnect with the countryside while maintaining a practical UK link.
Our experience designing second homes ensures continuity, simplicity and a calming sense of arrival, even when clients are coordinating projects from abroad.
Work With an Interior Designer Experienced in Cotswold Cottage Renovation Projects
Whether you’re transforming a compact Victorian cottage, restoring a heritage building or creating a second home in the Cotswolds, we bring expertise in design, functionality and project coordination.
From structural planning to warm, welcoming interiors and remote project oversight, we help clients navigate every stage of a cottage renovation with confidence. Our work blends respect for local character with the practicality required for contemporary living - ensuring your Cotswolds home feels authentic, enduring and deeply comfortable.


















