Sussex Farmhouse Interior Design
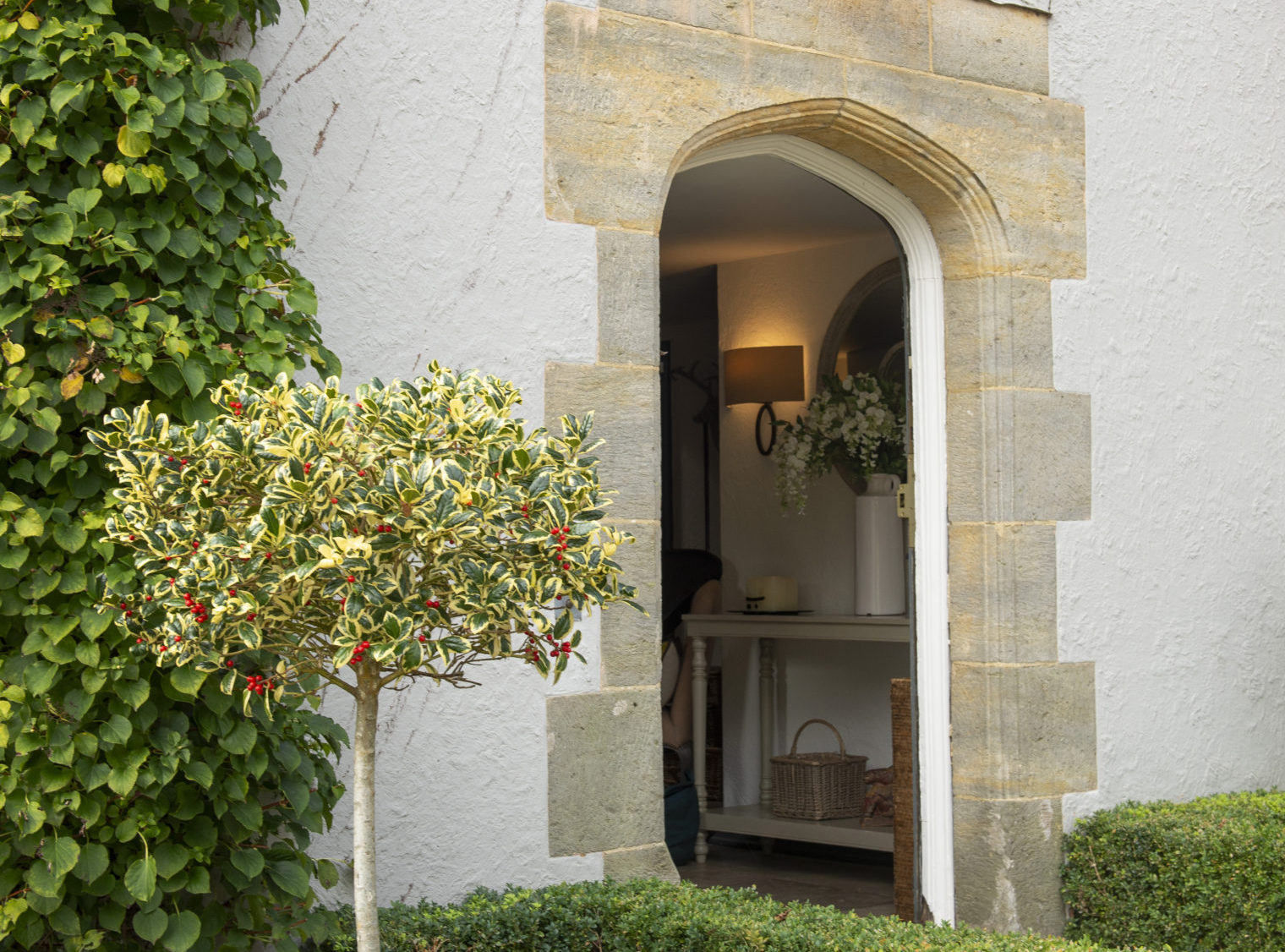
Classic Sussex Farmhouse
This six bedroom farmhouse was built in the 1700’s, with later additions in the mid 1930’s. A beautiful property it had been rented out for many years and was in need of redecoration throughout.
Our brief was to create a warm and welcoming family home, reflecting the client’s contemporary classic style and to make more or the natural light, particularly in the darker corners of the house.
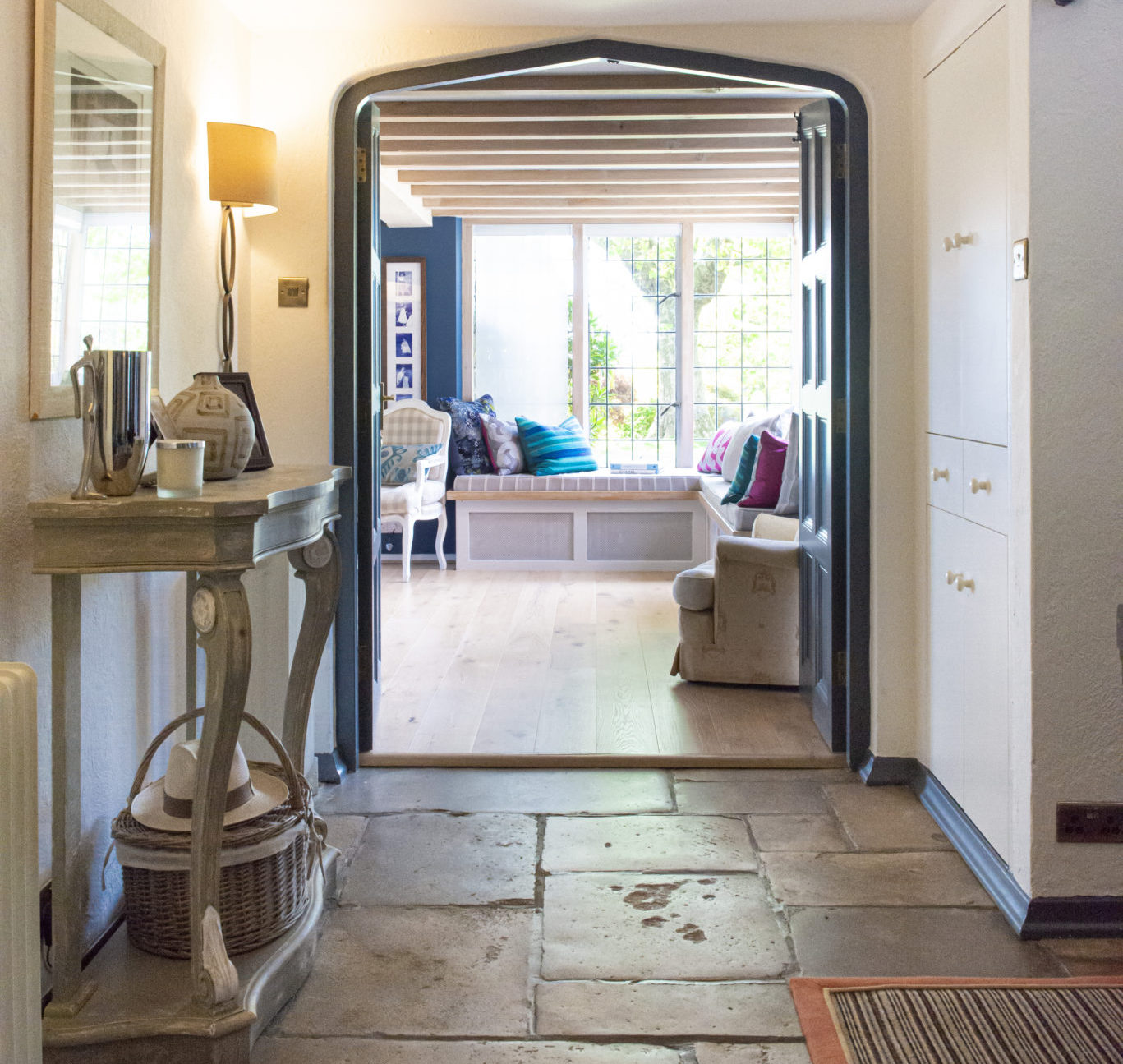
Petworth Stone Flooring
The property is blessed with a number of original architectural details. Our starting point, was to create a scheme which made the most of these individual features. The arch-shaped archway, for example, was painted a deep blue. Complimentary curved console tables were selected from a Petworth antique shop to blend with the doorway and piano.
The natural Petworth stone flooring is both beautiful and a practical hallway choice for country life. We replaced old carpet with engineered wood flooring in the living areas for a more contemporary feel.
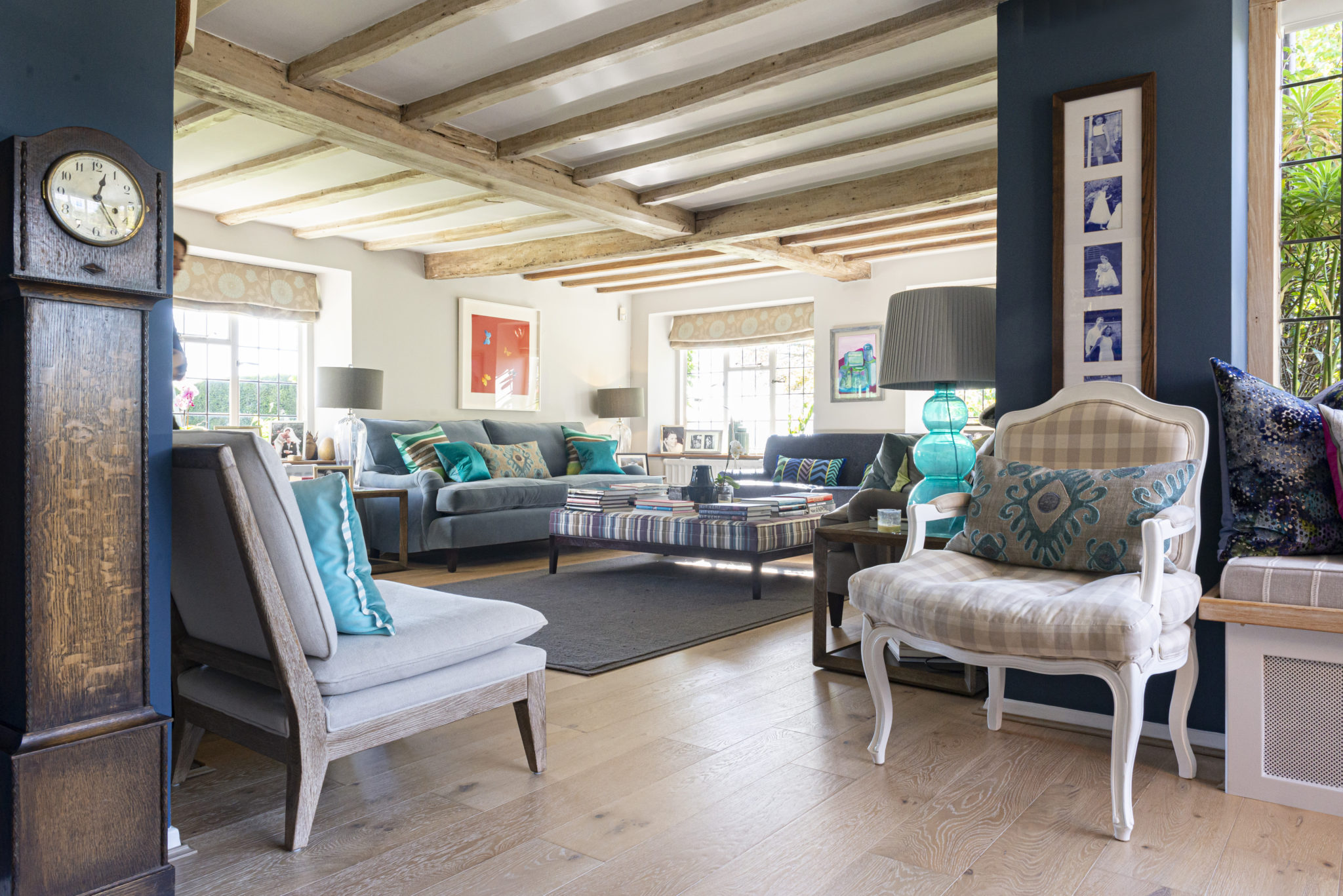
Original Architectural Features
We chose a calm and soothing scheme for the main living areas. The continuation of the quiet colour palette, allows attention to be drawn to the strength of the stunning architectural features, the ceiling beams in particular. Deep blue in feature areas blends the antique furniture, whilst providing just enough structure to hold the design together. Additional interest is contained within the design details, such as the a striped Ottoman from George Smith.
A pop of colour was introduced by two turquoise lamp bases from Julian Chichester complimenting the colours of one of the pieces of art. We kept the scheme soft by adding muted pleated lampshades to the strong coloured bases for added texture and a variety of soft furnishing fabrics.
The pattern of the Roman blind fabric reflects the countryside seen outside through the traditional window design. The carpets were replaced with engineered wood flooring. The simple grey rug works in harmony with the blue palette.
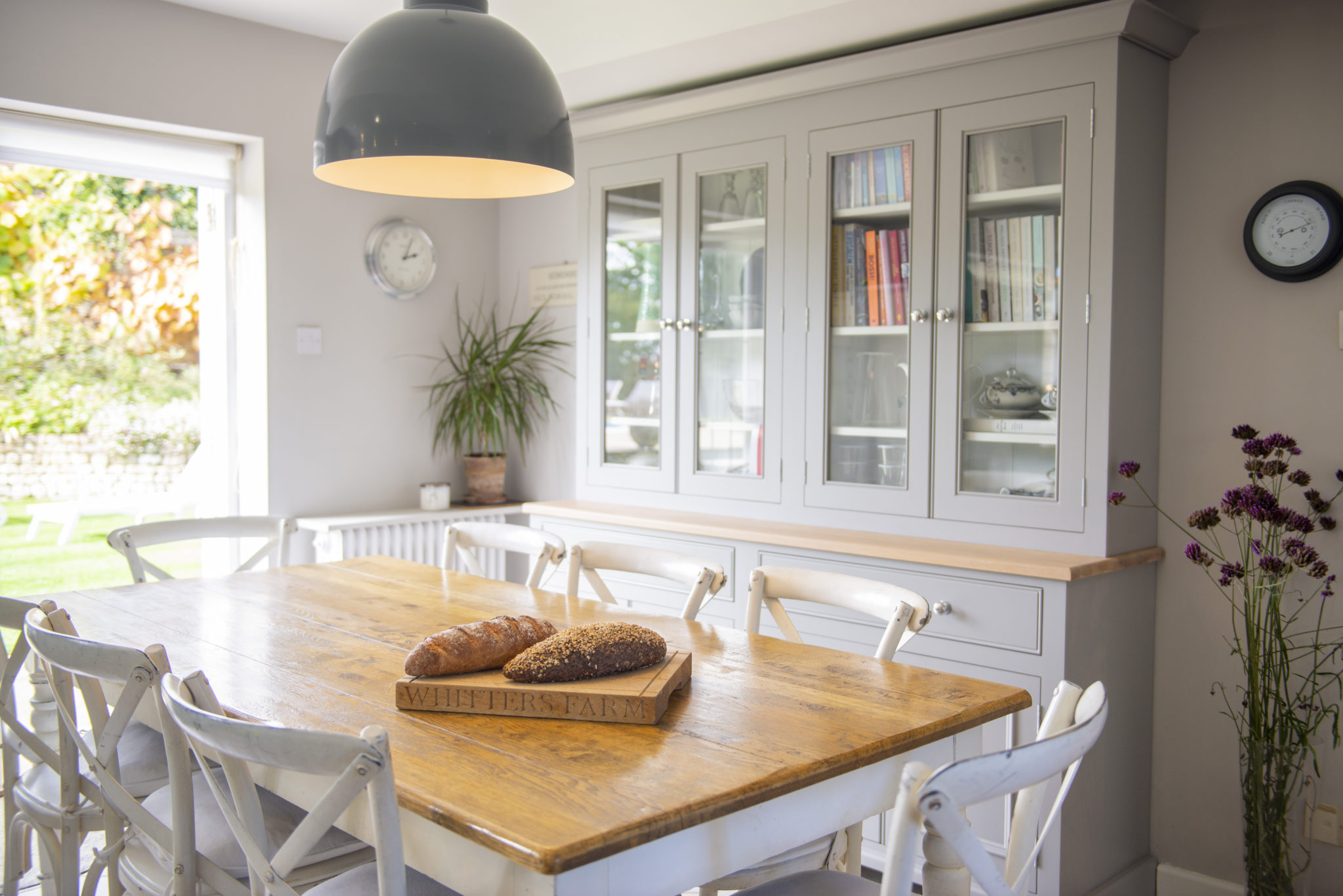
Classic Farmhouse Kitchen
The warm and welcoming atmosphere extends into the kitchen, repainted in a natural tone to make the most of the light. Here, the classic farmhouse kitchen table and dresser underline the family values in this area, perfect for the many relaxed mornings and mealtimes enjoyed together.
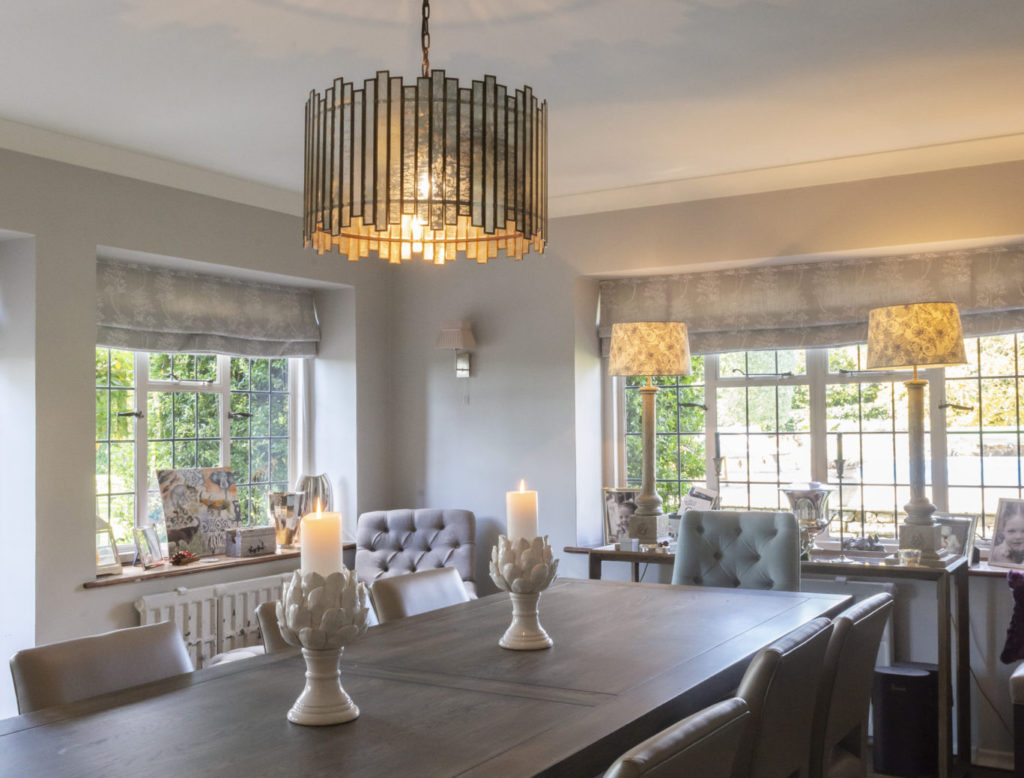
Dining Room
The brief was to be able to seat 10 comfortably in the dining room, so we sourced a 3m table from Sweetpea & Willow to combine with 10 faux leather washable upholstered dining chairs from Robert Langford. A dark Matt natural wood finish was selected for table and chair legs to give just enough depth to anchor the desired neutral colour palette.
We selected an Art Deco pendant light over the table reflecting the age of the later extension of the house in that era. The pendant creates a beautiful focal point and throws a multi faceted pattern of light over the ceiling to create a warm and intimate feel over extended evening entertaining family and friends. Supported by layers of wall lights, table lamps, candle and fire light it all comes together to create a wonderfully atmospheric entertaining area.
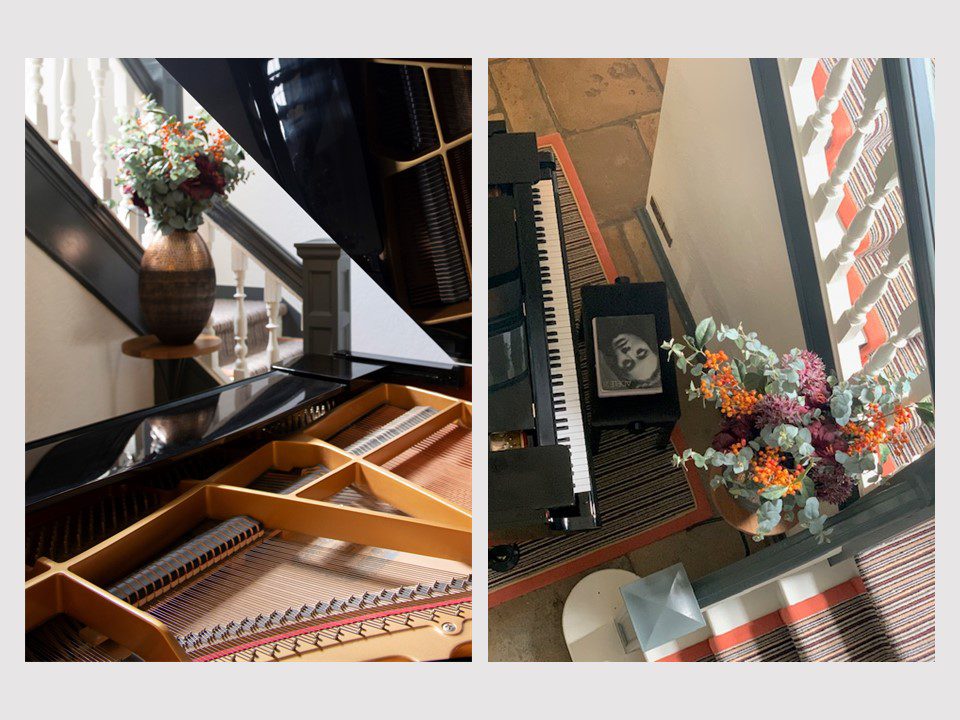
Central Hallway
The central hallway with Baby Grand piano is the central hub of the home and point of transition from quiet and calm communal living on the ground floor to the more colourful, individual bedrooms above. Picking up on the colours of the piano keys we designed the runner from Alternative Flooring to connect the two areas, introducing the idea of the bright and bold colours to come as you walk up the stairs.
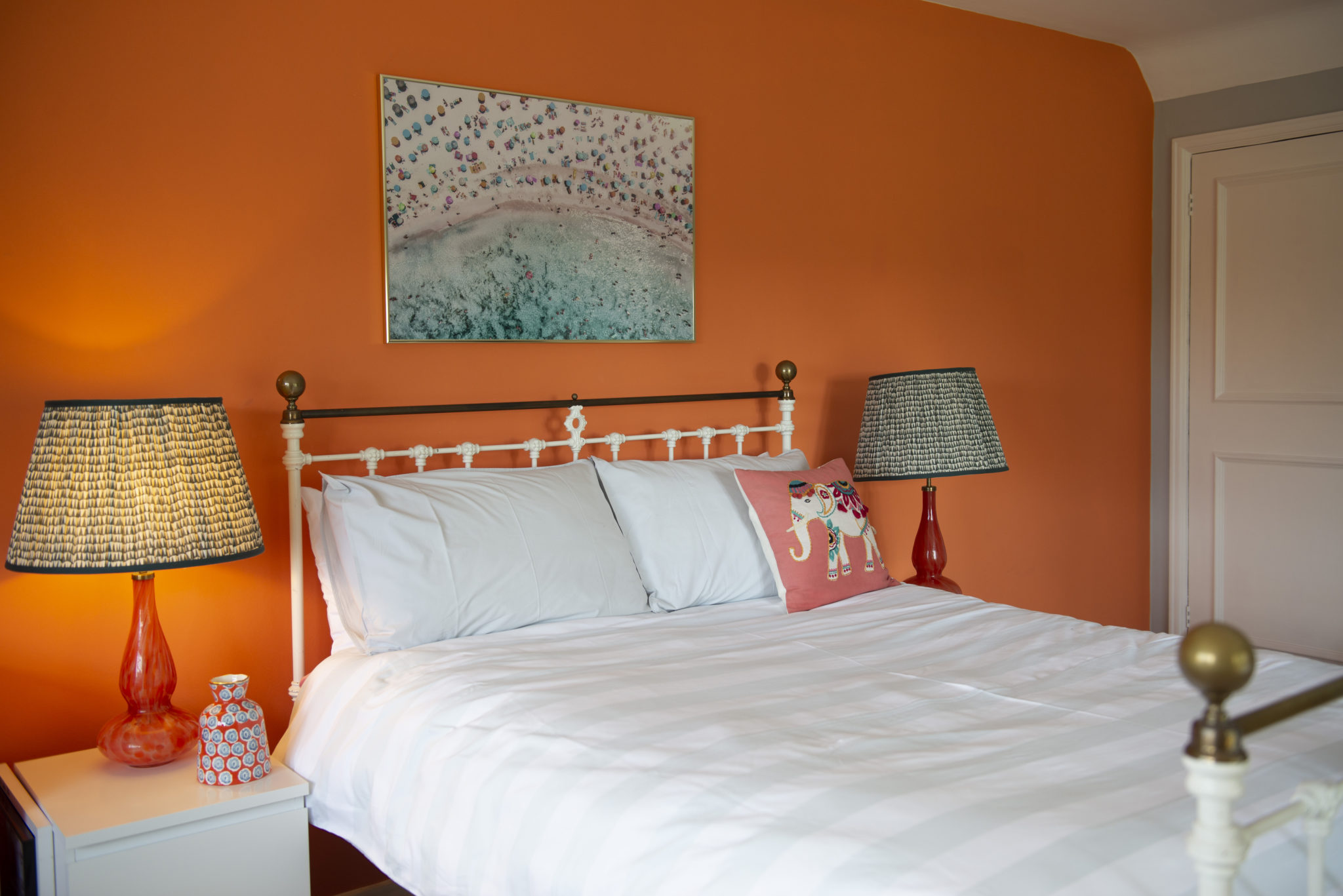
Bedroom Decor
The bedroom colours were chosen in collaboration with the adult children – time being taken to understand the likes and style personality of each. Here, we included a fabulous splash of tangerine, forming a follow through from the stair runner and fluidity to the scheme. The headboard wall is the perfect placement for a bold bedroom feature wall – creating impact on entry, but out of sight for when you need a restful and rejuvenating night’s sleep.
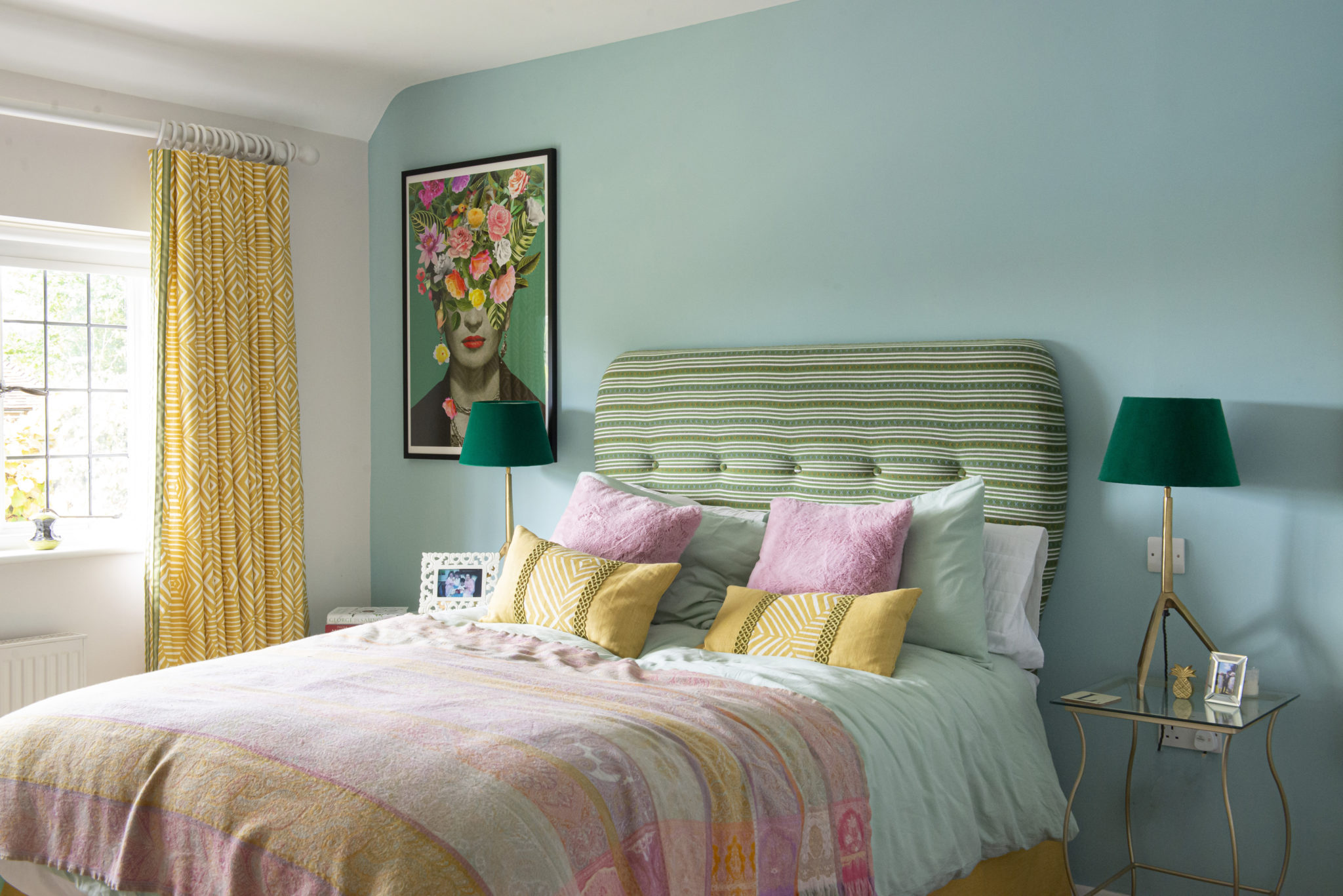
Natural Interior Scheme
In contrast, bringing in an element of nature and the outside was essential for the eldest daughter’s bedroom. It was felt that an original, contemporary style, with a nod to her artistic abilities, would be more appropriate that the traditional country botanics that are more usual in this age of property. Drawing inspiration from the favourite artwork, we employed organic colours, clean greens with an upholstered head board in a Christopher Farr fabric and sunny yellows, paired with textural layers from the global throw to the velvet lamps.
If you have any questions please do not hesitate to contact us.
Testimonial:
“We were overwhelmed by the scale of the project of our listed house. With Sally-anne’s experienced understanding of the practicalities of busy family life, along with her knowledge of house renovation, she was able to translate our ideas and vision to the architect and together, navigated us through the minefield of heritage and planning permission, as well prioritising areas of the house so we may phase the project according to budget.
Sally-Anne interprets our taste so well and brings a touch of her own experienced eye to each room with a surprise burst of colour and texture that we otherwise we would not have thought of. We find Sally-Anne to be down to earth, practical and utterly professional. She has a natural understanding of how to maximise use of space and bring a sense of flow through the house. Sally-Anne interprets the heritage aspects of the building and blends it with a contemporary approach to living to great effect.”
Sussex Farmhouse Interior Design Credits:
At Decorbuddi we work as a team with our clients, colleagues and trusted preferred suppliers, each and every one contributing to the successful delivery of the project. This Sussex Farmhouse Interior Design project was designed by Decorbuddi Interior Designer Sally-Anne Tyrrell
