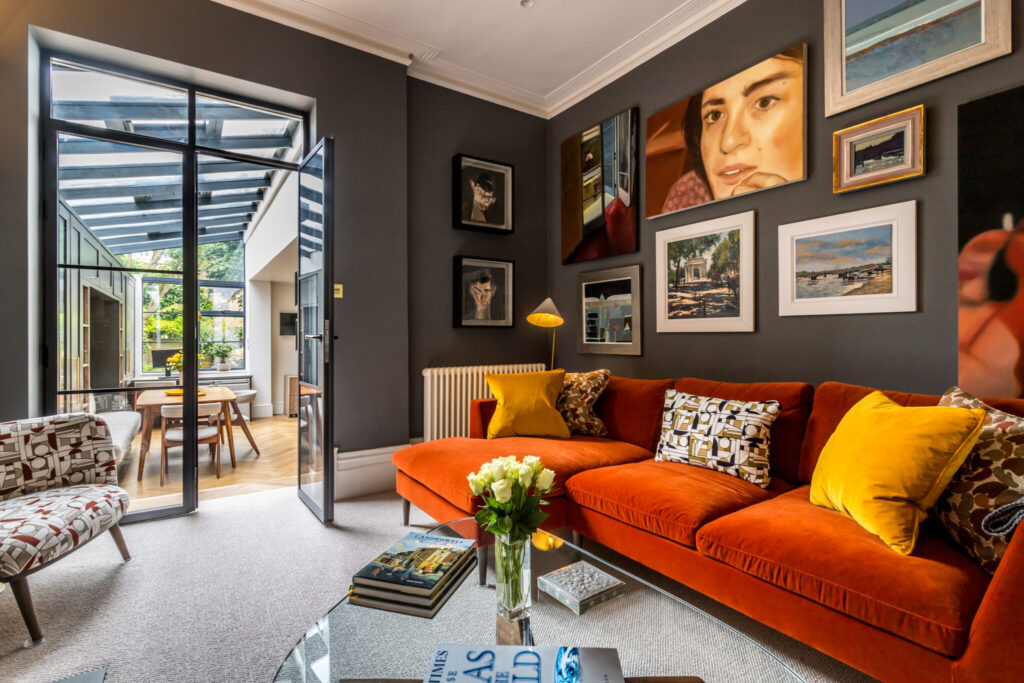Chiswick Renovation
The complete renovation of a beautiful period property in Chiswick to include: kitchen redesign (with new kitchen layout, cabinetry and appliances and flooring, new doors and windows and refurbishment of side return roof); creation of a new bedroom suite on the mezzanine floor including the addition of a new shower room; new joinery, new lighting, interior design and decoration throughout.
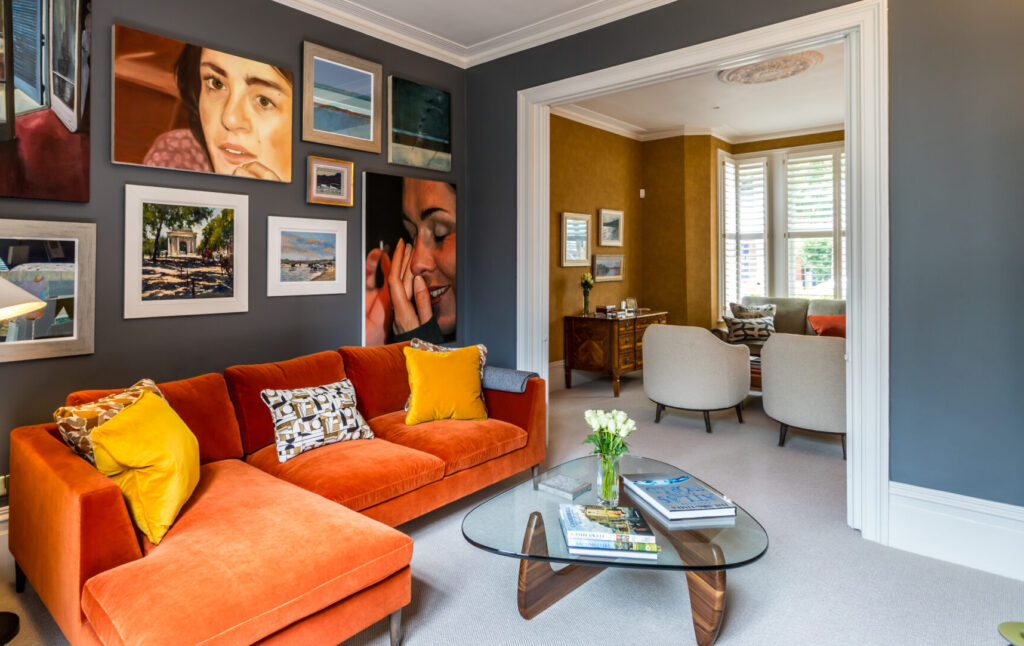
Our client had converted the property back from flats and lived in it for more than twenty years. By the time we were brought in, it was looking rather tired. We were briefed to help renovate and update the interior design.
We were asked to create a cozy family room that lead from the kitchen to the more formal sitting room. This was achieved by removing the door to the hall, allowing for a larger L shaped sofa to read, play games and watch TV. This had the added benefit of providing more space to create a gallery wall of our client’s impressive collection of art.
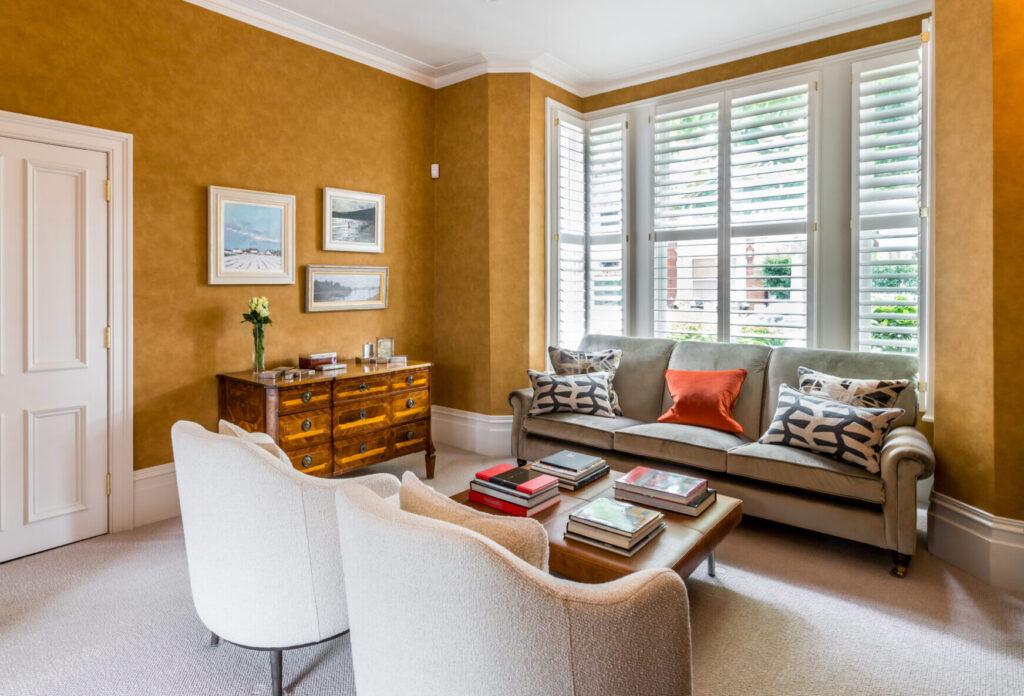
The design aesthetic is founded on the Mid century style our client first encountered when staying in the house his Grandfather built in Austria. He spent summers there as a child and has very fond memories. This is combined with both older antiques and contemporary pieces to create a more personal style, tailored to our client. The antique furniture was inherited from his family.
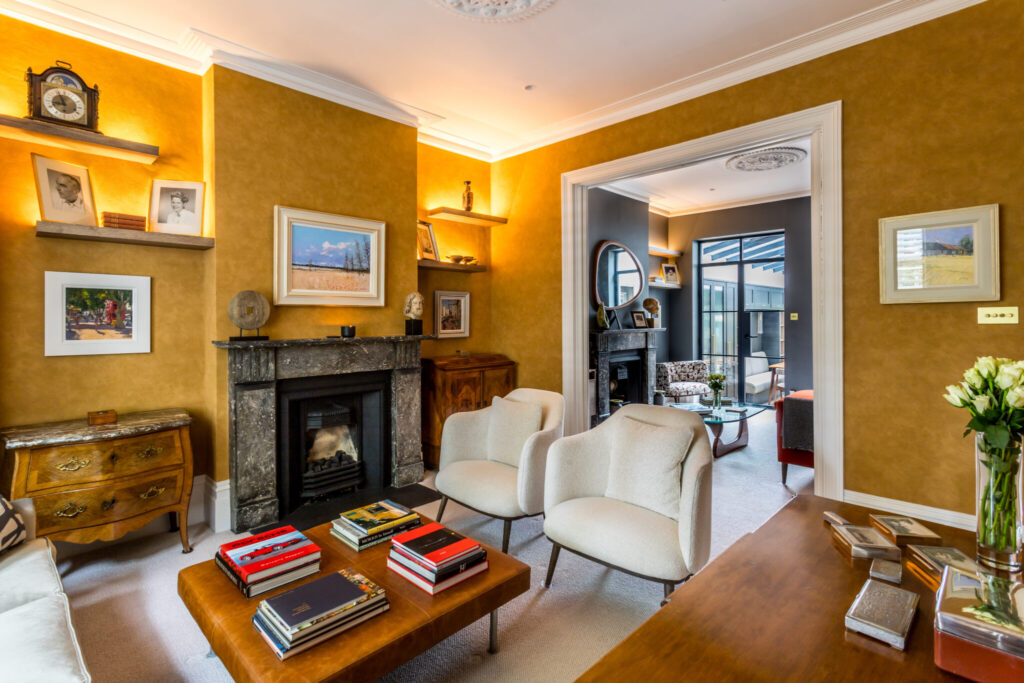
We opened up the connecting space between the living areas to link the formal living room with the more relaxed family room. The original dividing doors were repainted and pushed back into their original housing to provide a bigger archway. The wallpaper was selected to add a textured wash of colour and reflect the yellow accents in the snug and kitchen.
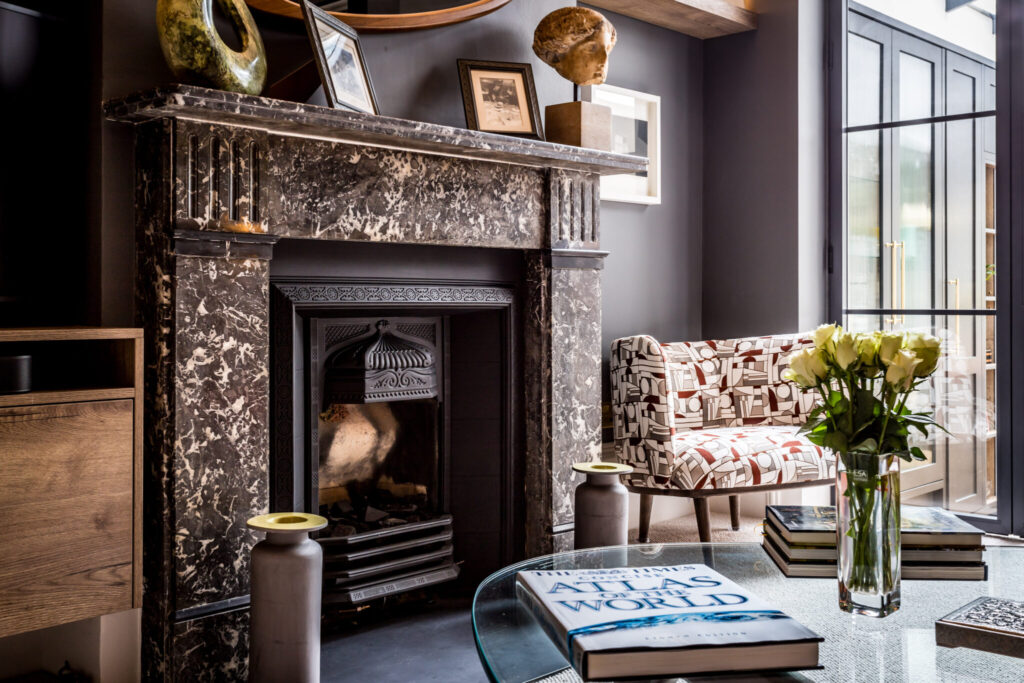
The marble fireplaces and slate hearths were restored. Suspended shelving, with top lit LED lighting in Tobacco Halifax Oak Egger board were built in to display personal items, artefacts, and sculpture.
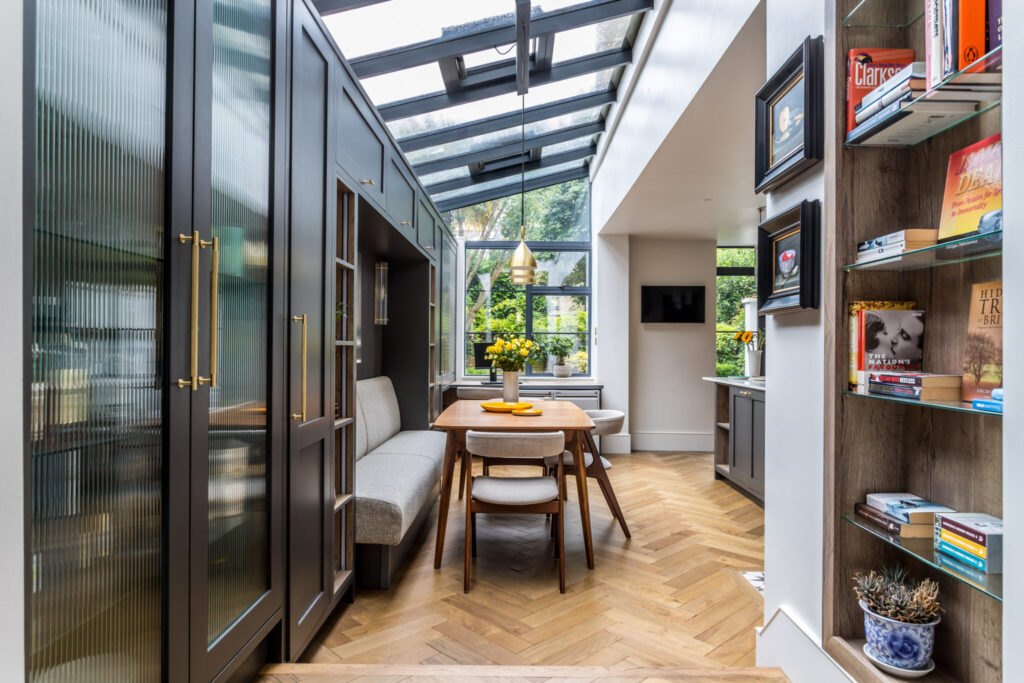
Moving into the kitchen, the old wooden doors and roof were replaced with aluminium, Critall style alternatives. The footprint was changed to incorporate a new wall of units including a work area and banquette. The new kitchen design included replacing the roof on the side return and converting one of the French doors on the back wall into a window so the client could look into the garden while sitting at his new desk.
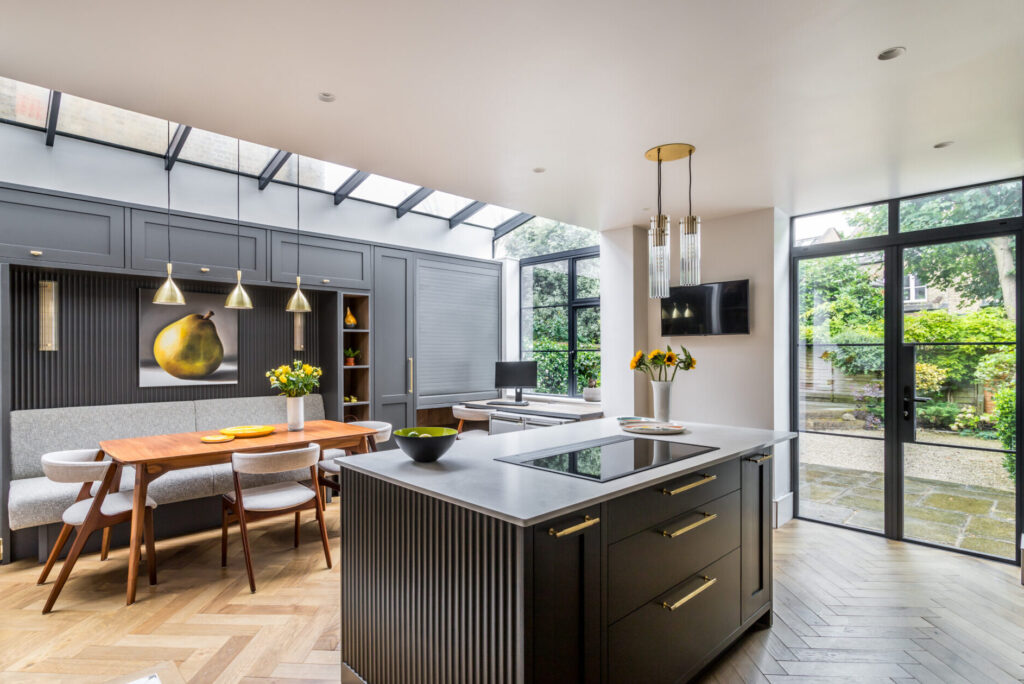
The central wall was retained to hold the TV, positioned so it could be viewed whether cooking, eating or working.
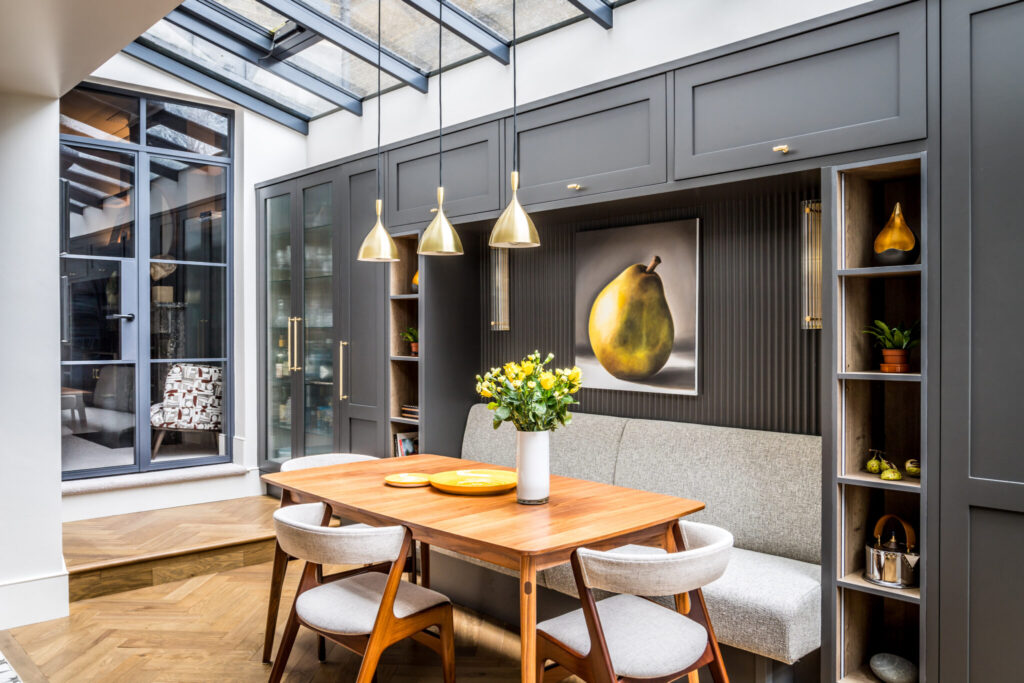
The fluted glass in the bespoke cabinetry is a further nod to the mid-century style. It flows throughout the house from the kitchen to the showers and the window in the family bathroom.
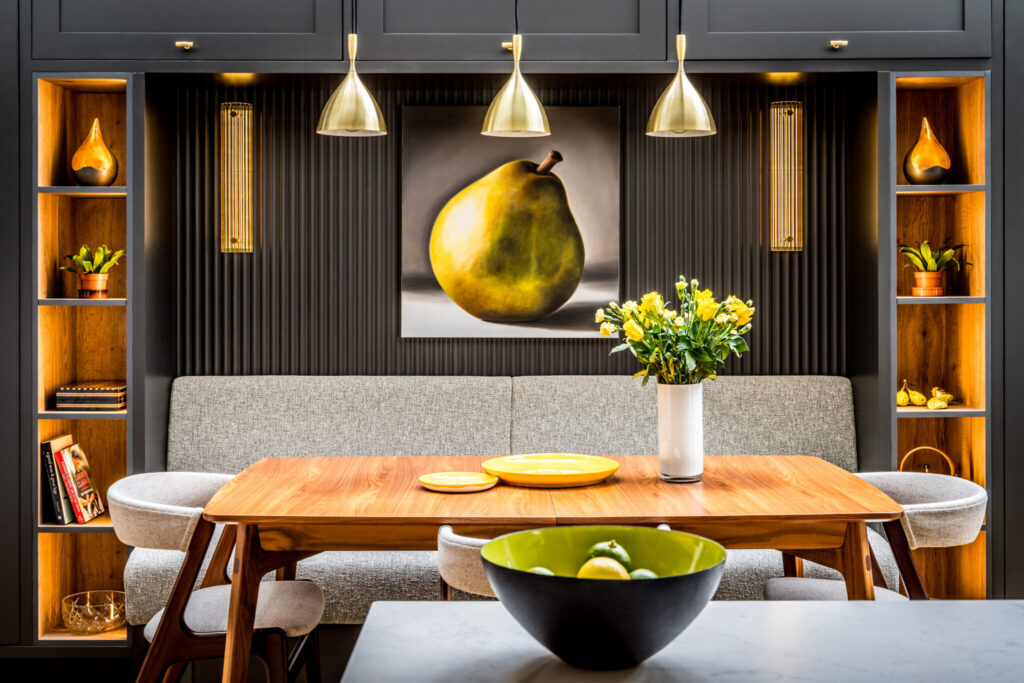
We designed beautiful banquette seating for the dining area, incorporating additional layers of natural materials in the fabrics and wood of the table.
The project included curating and hanging our clients art collection. This pear looks stunning with a dark backdrop and carefully positioned lighting.
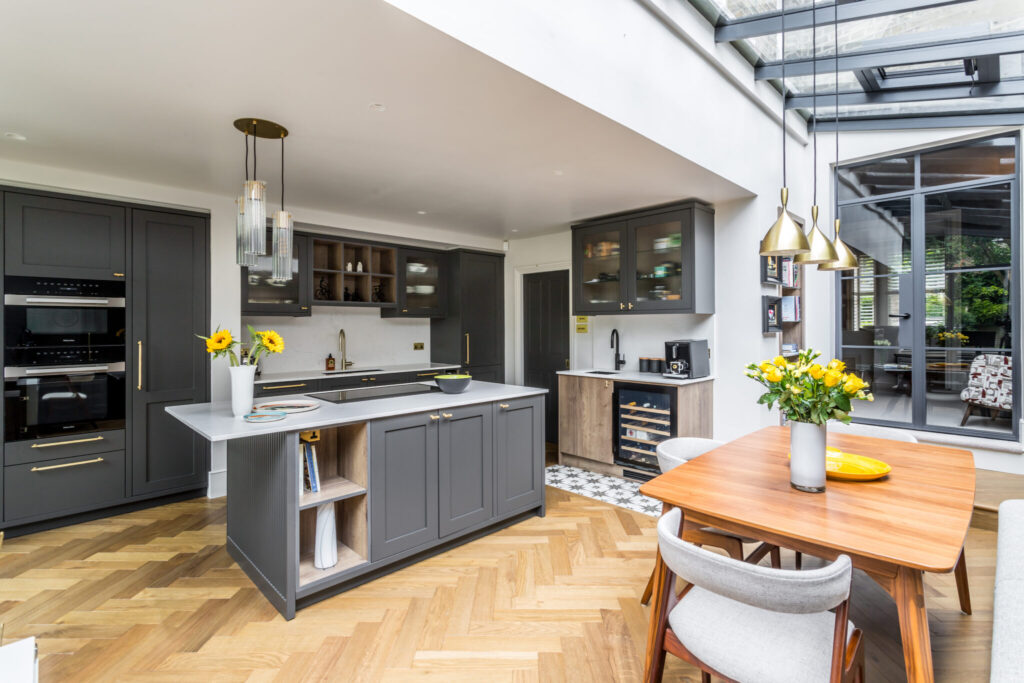
The island was shortened to allow space for a new drinks area with a wine fridge a coffee machine, second sink and hot water tap. The boiler cupboard was reduced in size to accommodate a larder cupboard, single and microwave combination oven.
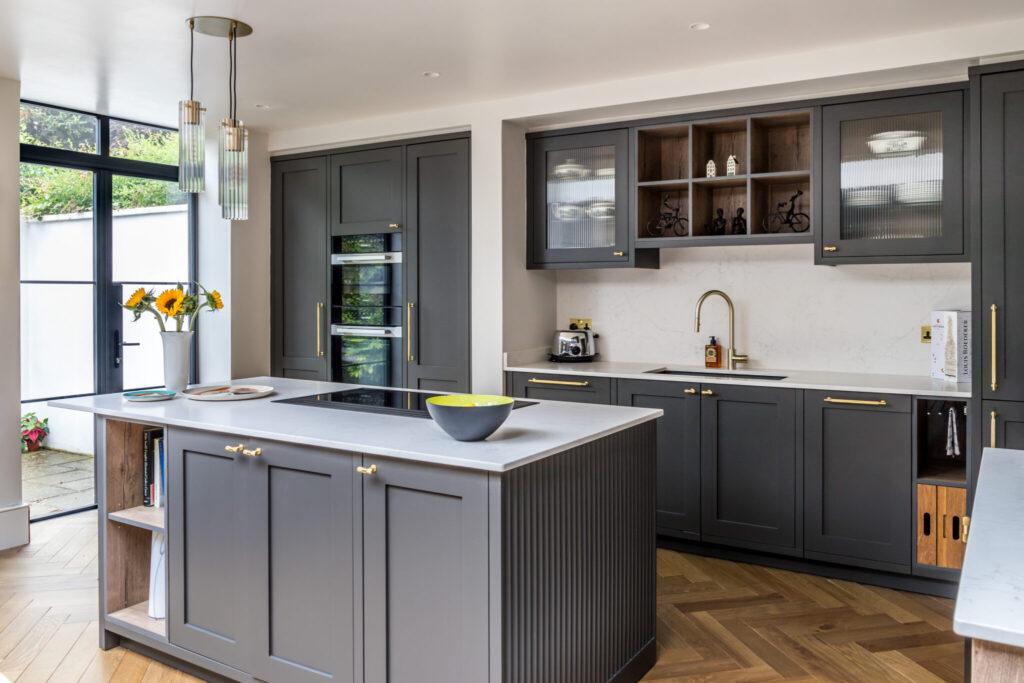
The fluting continues in the panelling at each end of the island, linking to the wall behind the banquette. We changed the layout of the island, swapping the positioning of the sink and hob. The sink is now tucked out of sight on the far wall. The hob is in a more social position in the island with downdraft extractor to keep the ceiling free for decorative pendants.
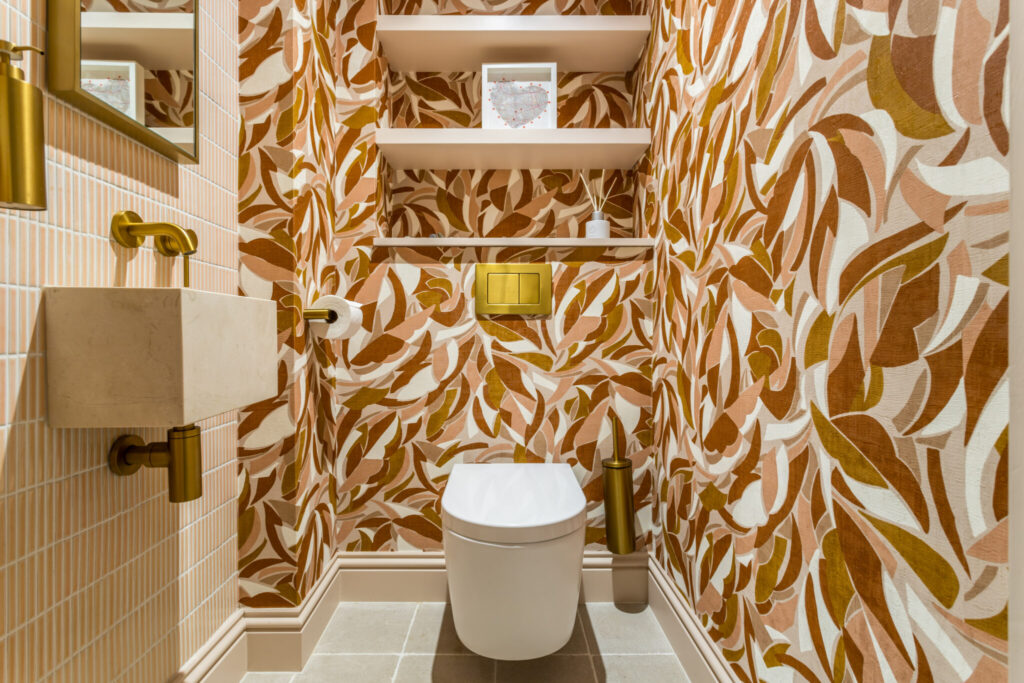
The bold cloakroom design combines a beautiful geometric wallpaper in-keeping with the Mid-century aesthetic, with contemporary plaster pink wall tiles and natural stone sink.
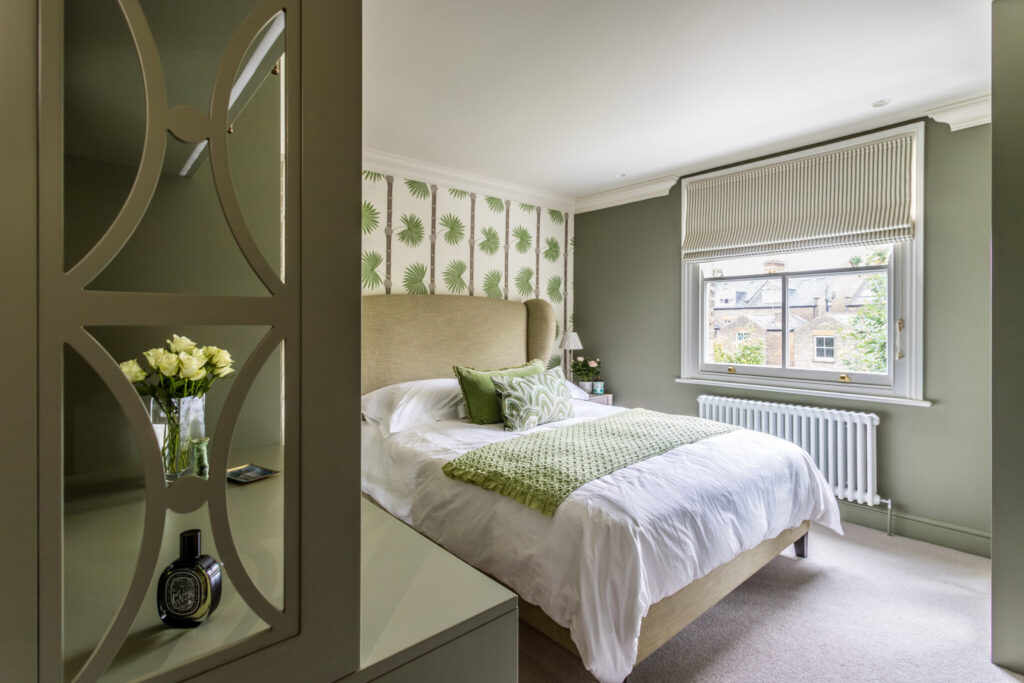
Upstairs, each of the bedrooms and bathrooms were renovated and redecorated and on the mezzanine floor, the new shower room was constructed. Here, the adjacent guest bedroom was reconfigured to take account of the new shower room and to create a restful room with bespoke wardrobes and dressing table.
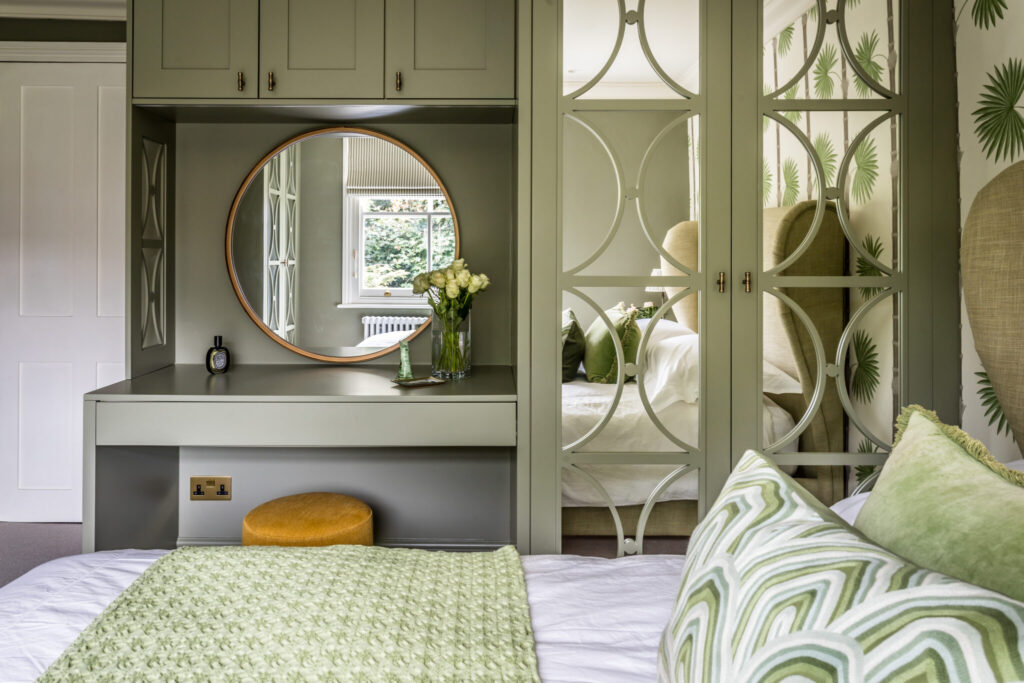
The mirrored wardrobe doors and oversized circular dressing table bounce light from the facing window, into what would otherwise be quite a dark area. The colour scheme is a calm and restful green, ideal for a bedroom.
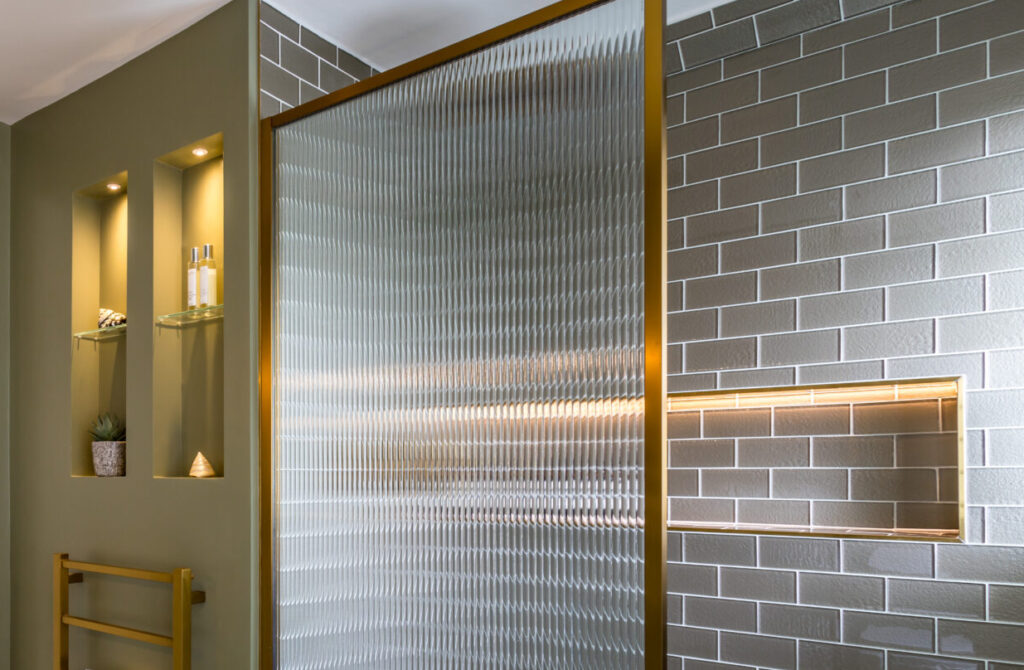
The adjoining shower room, picks up on the same colourways, combined with grey glass tiles, fluted glass shower screen, illuminated niche and glass shelving and brass detailing.
Chiswick Renovation Project Credits
At Decorbuddi we work as a team with our clients, colleagues and trusted preferred suppliers, each and every one contributing to the successful delivery of the project.
This Chiswick renovation project was led by Decorbuddi Interior Designer Ann Jackman Ann worked in partnership with Decorbuddi Interior Designer Alex Sherman for the design of the kitchen.
Photographer: KT1 Photography

