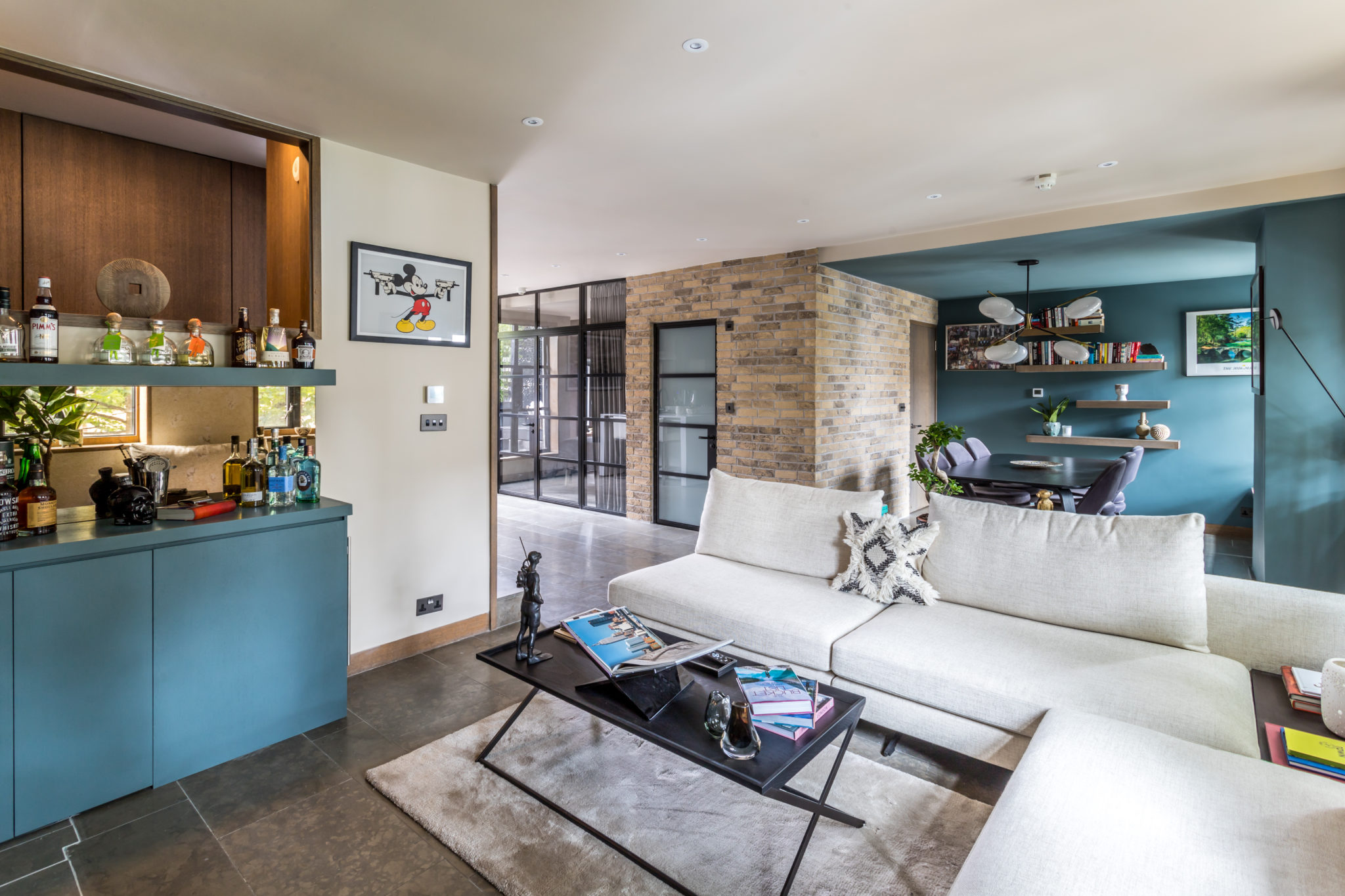Fitzrovia Interior Design Project
Industrial Chic Interior
Our client approached us with an ambitious task for his Fitzrovia interior design project – an inner city property on Charlotte Street. He had bought the property from a famous head chef over a decade ago, and although he had undertaken some work on it before meeting us, he was never truly satisfied.
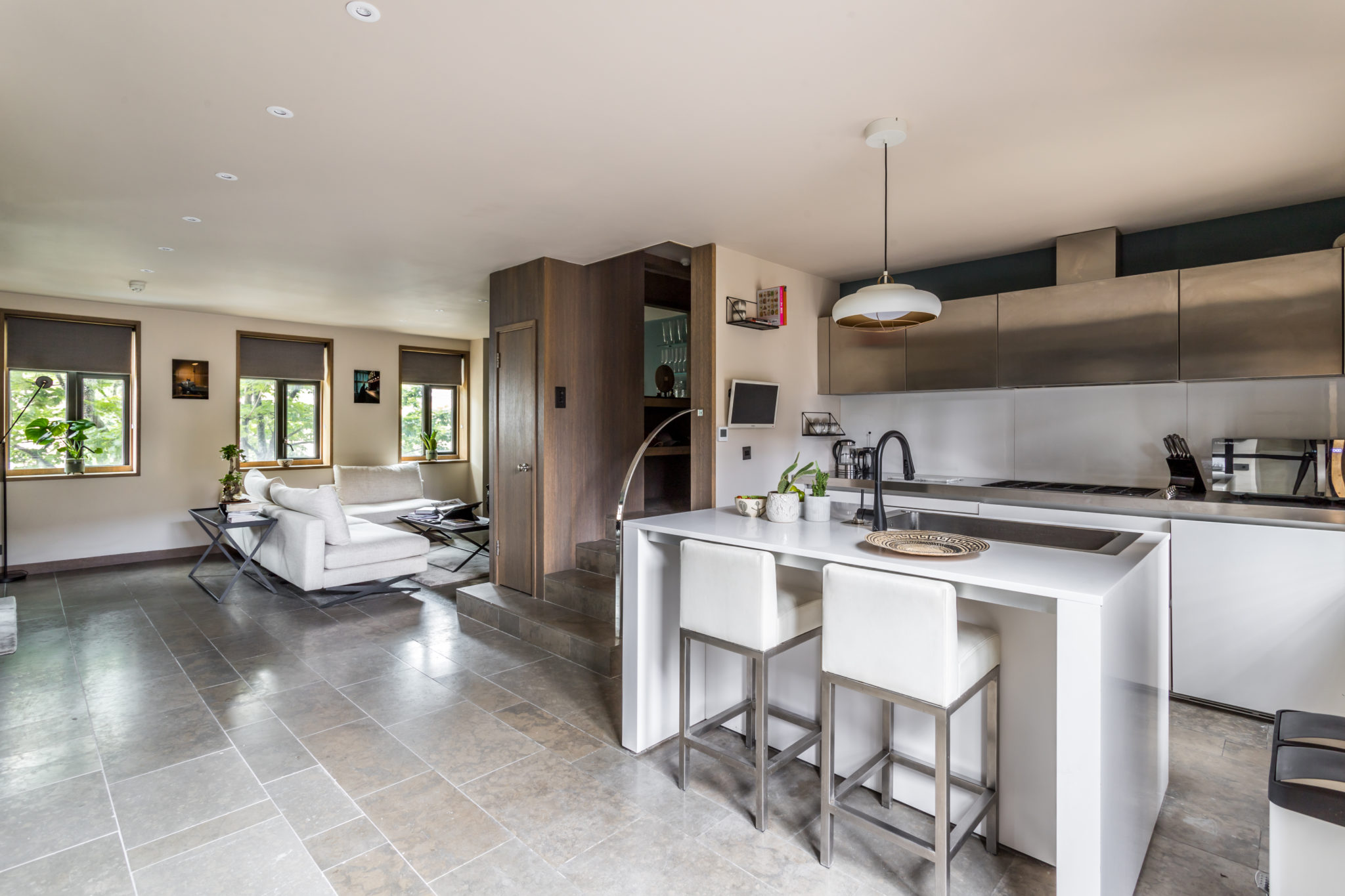
Space and light was central to this project. Through extensive discussion and collaboration, we helped him to achieve the high-end feel he desired for his property by reconfiguring the layout.
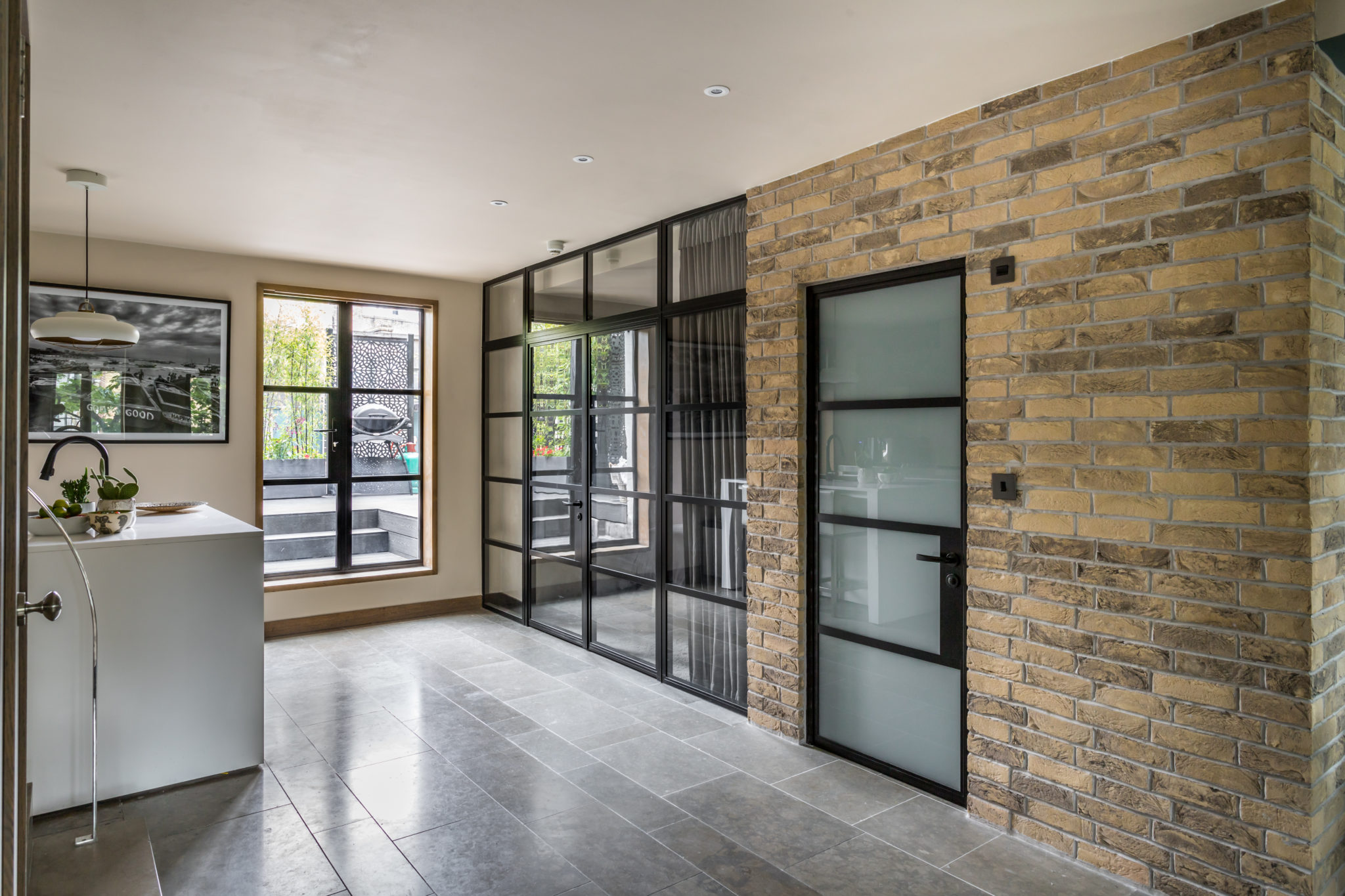
Initially our client envisioned a hotel luxe look for his property. However, we suggested infusing a more industrial chic style after being inspired by the existing dark window frames. We introduced Crittall doors and brick slips to emulate a New York loft whilst still keeping to the brief with other aspects.
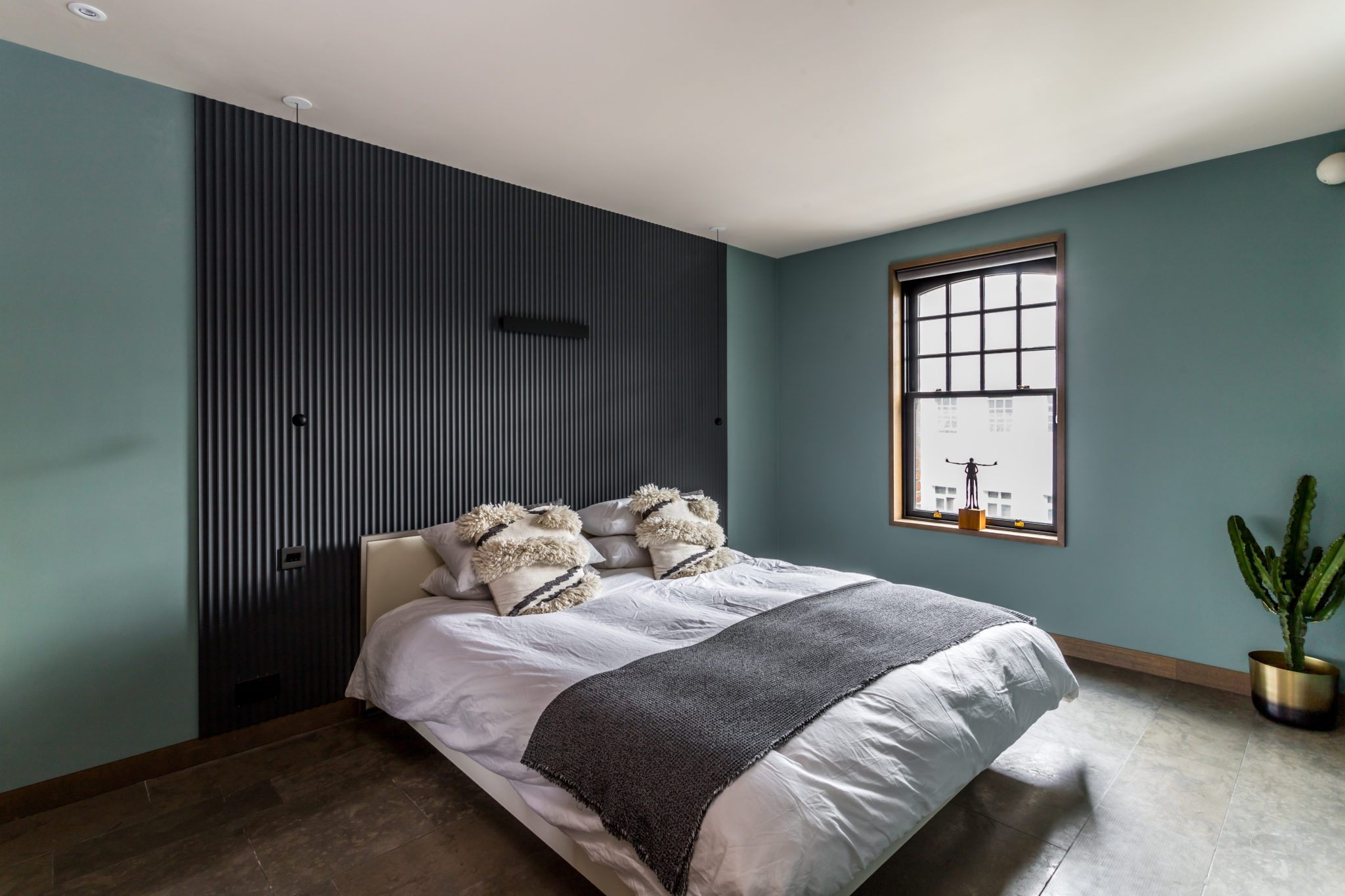
Master Bedroom & En-Suite
For the master bedroom, we kept the bed and introduced dark grey panelling on the wall behind. The walls were painted a muted blue-green shade called Aged Copper by Fenwick & Tillbrook which beautifully contrasted against the panelling and lights.
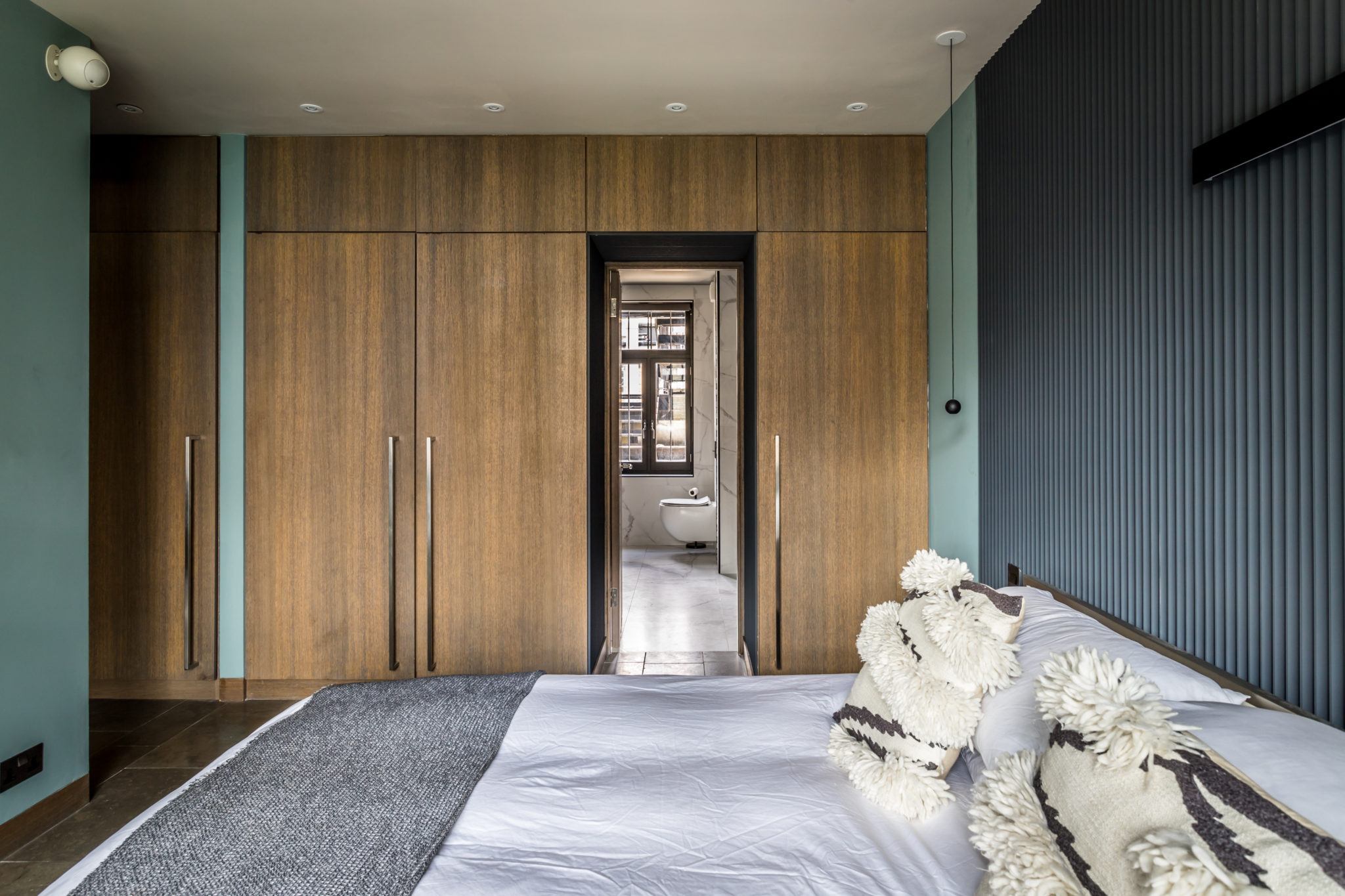
As part of the reconfiguration, we closed off the dark corridor outside the master bedroom. We created a new entrance for an en-suite bathroom through the existing wardrobes.
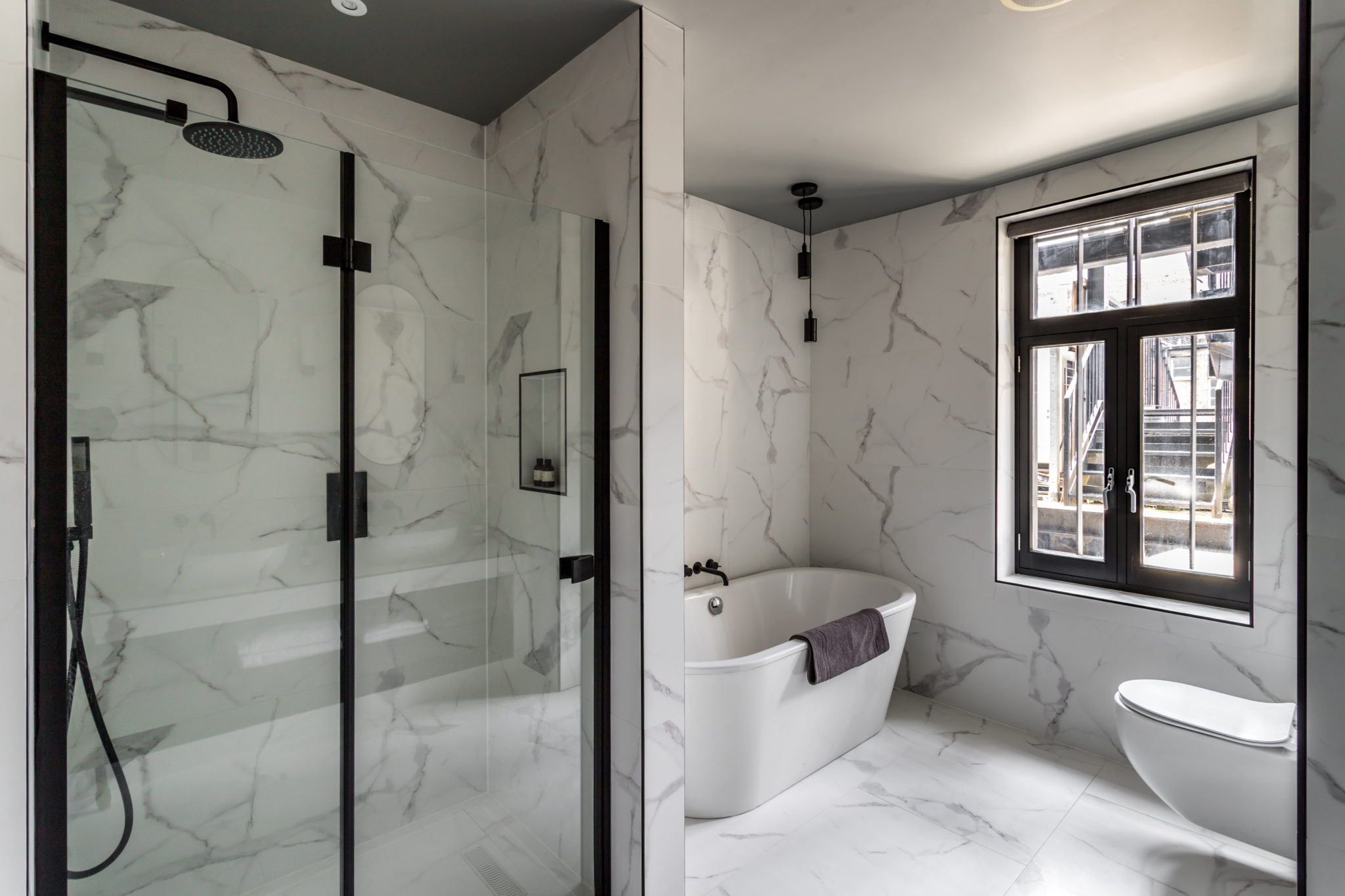
In the en-suite bathroom, we incorporated the hotel luxe aesthetic by using porcelain tiling across the walls and floor. The monochrome colours helped to make the space feel light and open.
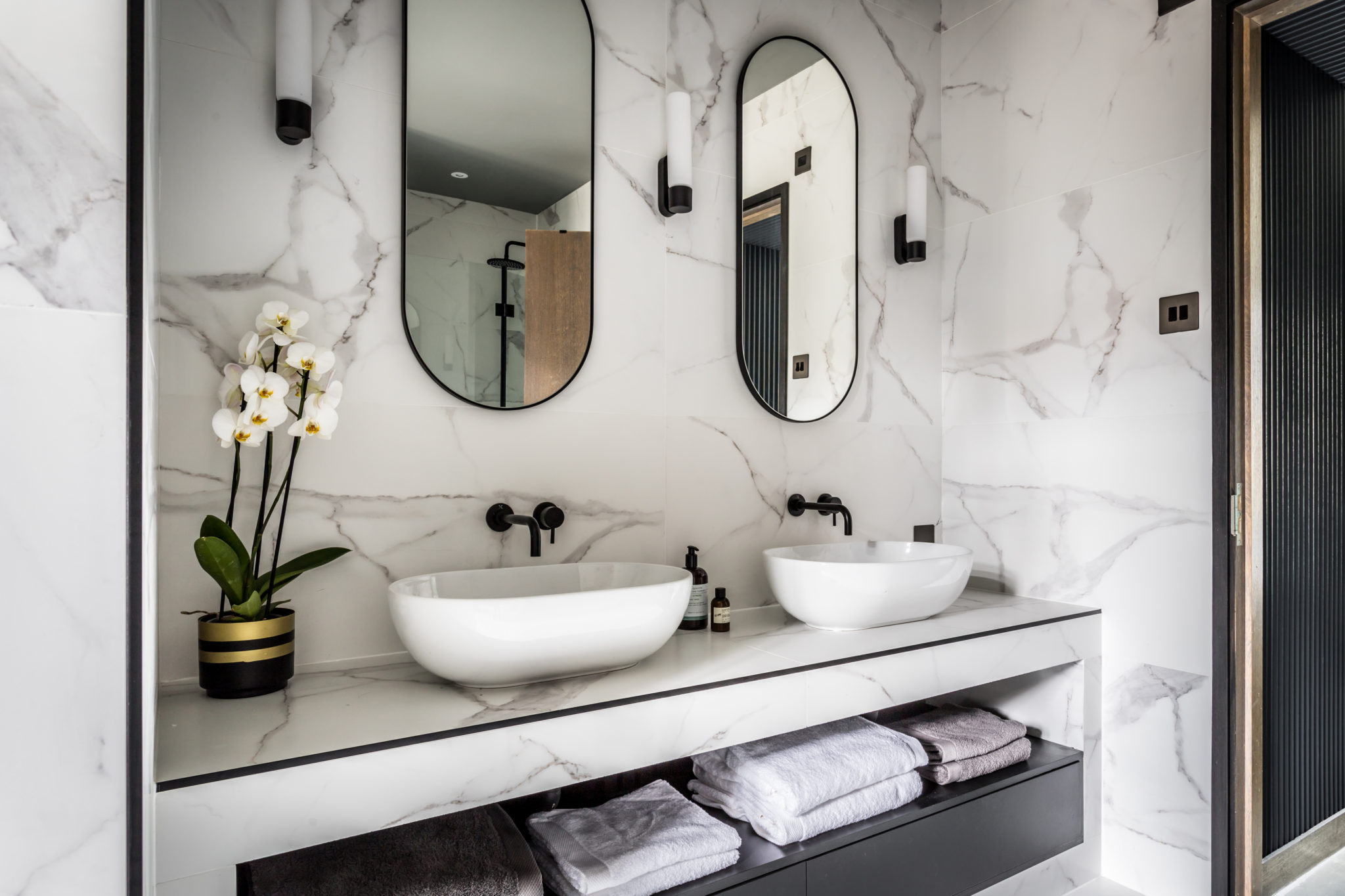
As we had more space to work with, we inserted a bigger shower and swapped around the bath and vanity area. We also carried on the industrial chic theme by fitting matt black taps and fixtures.
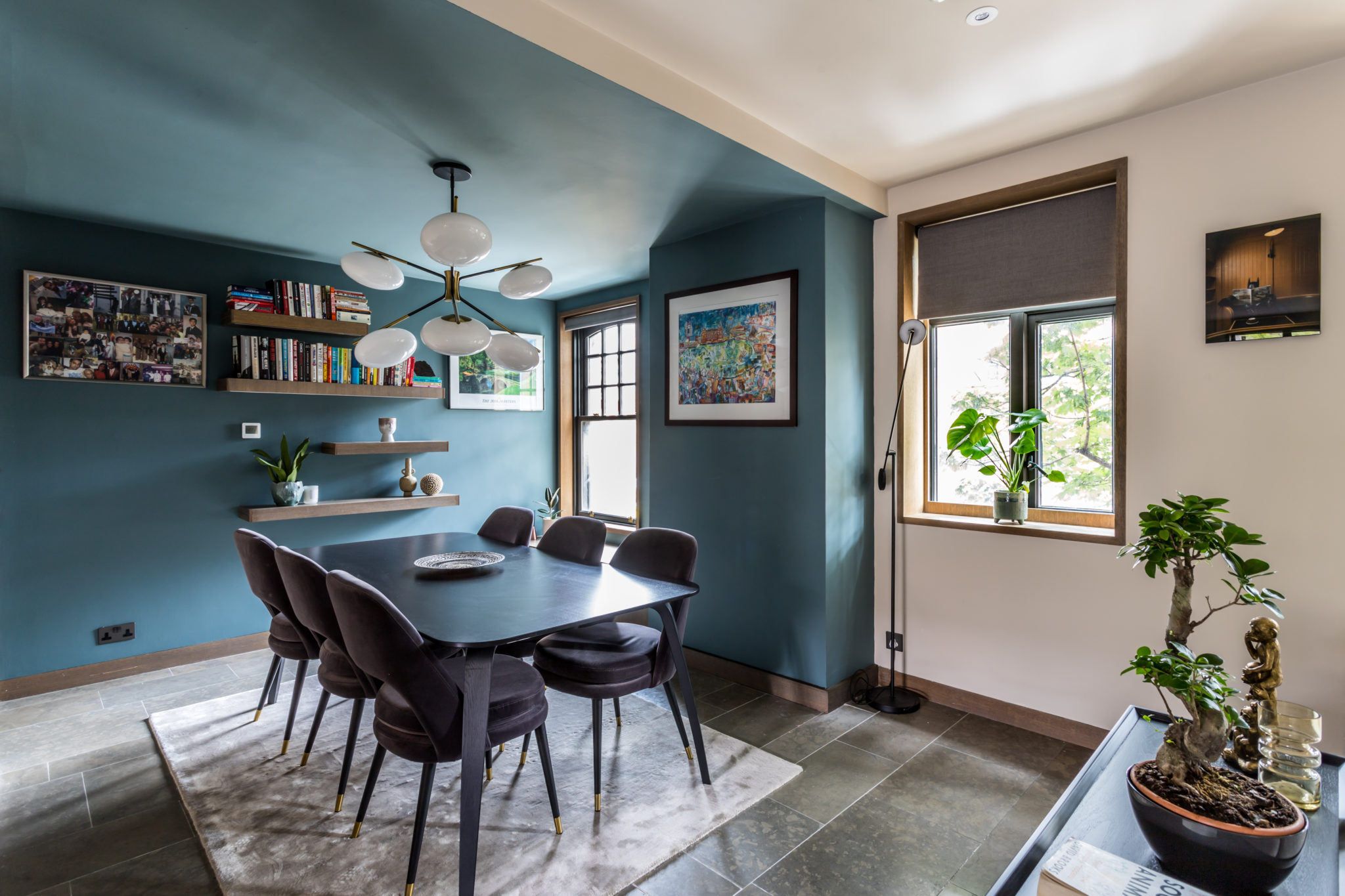
Dining & Sitting Area
In the dining room, we used a darker blue-green paint called River Stone by Fenwick and Tillbrook. We made the shelves by upcycling a wall unit that our client had and sourced a dining table and set of mink chairs to match the floor.
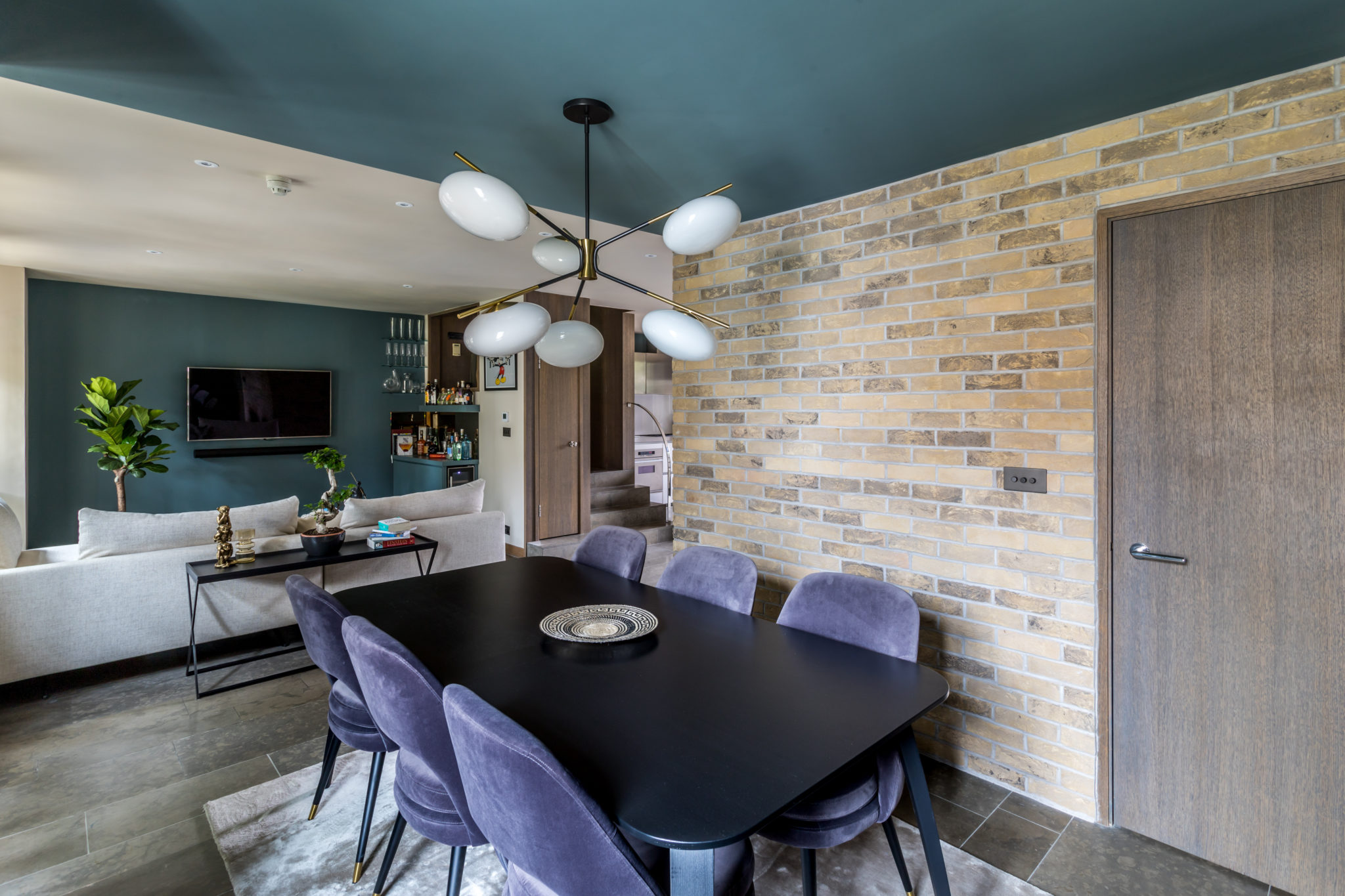
We also carried the brick slips by Brick Slips LTD across into the dining room and installed a chic and contemporary pendant by West Elm.
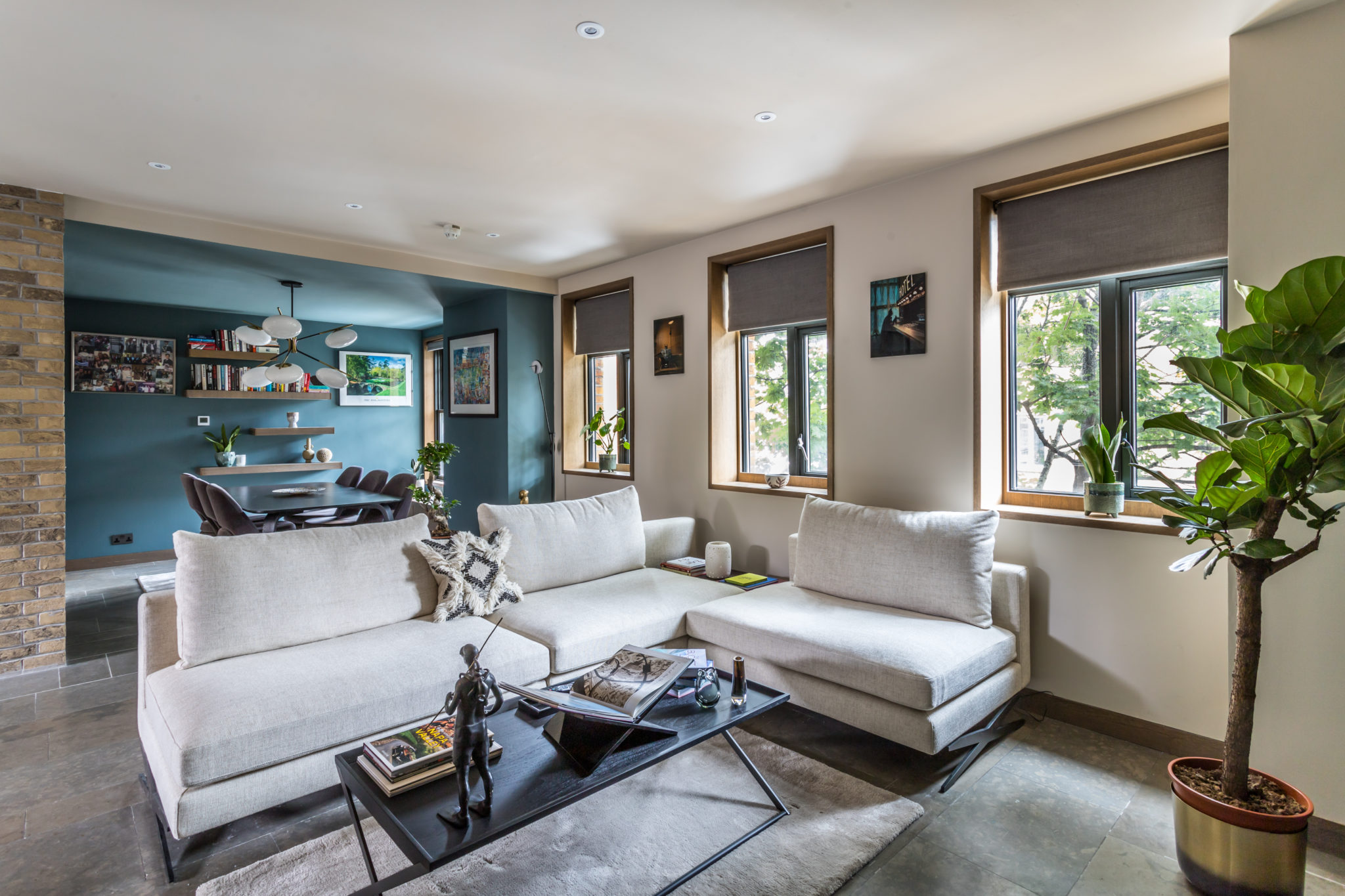
For the sitting area, our client chose a modular sofa from Camerich to emulate the high-end concept in the brief. We removed the wall unit which helped to create more room. We utilized the old tiling from the bathroom to fill in the gaps that were left on the floor.
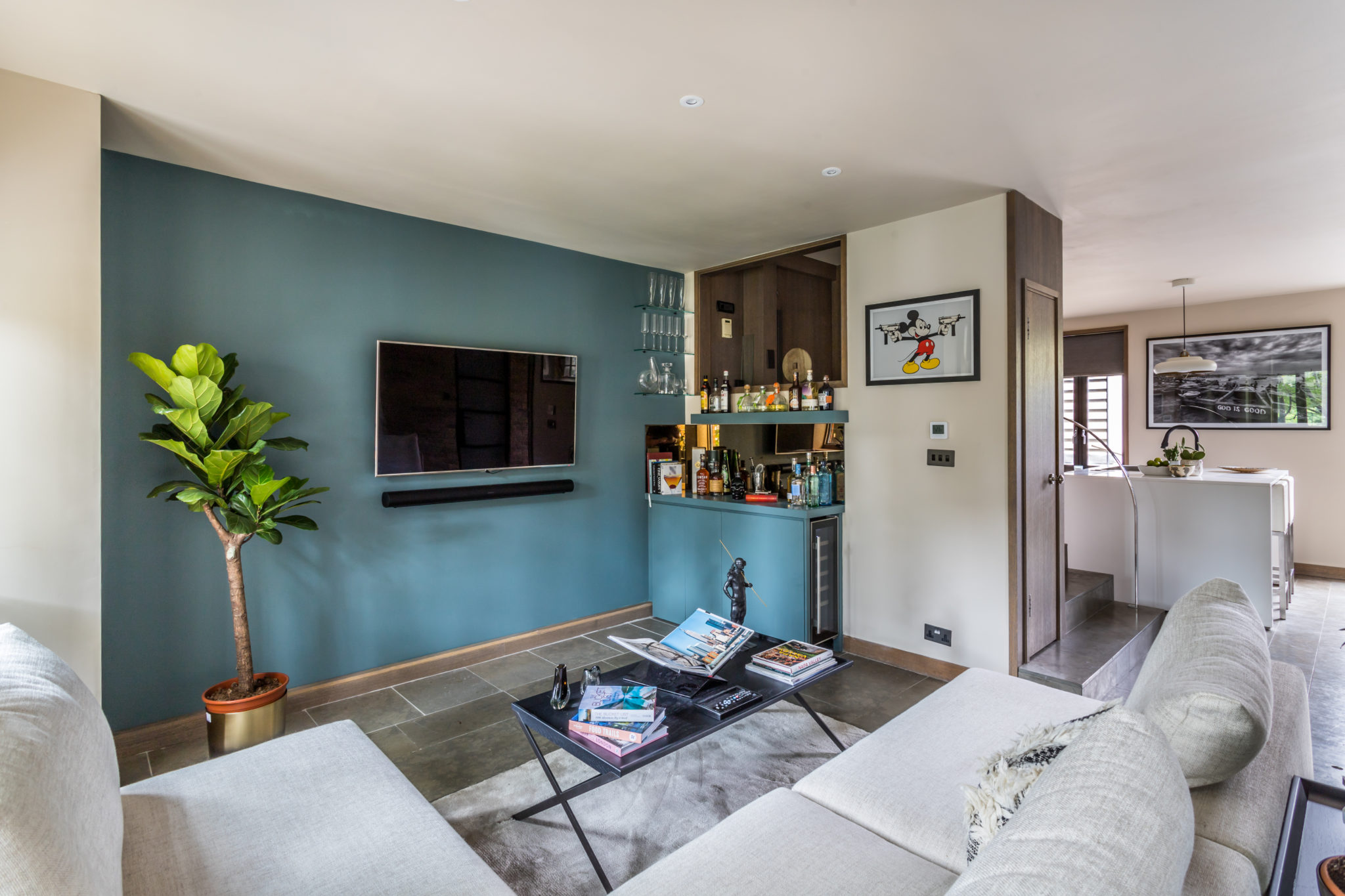
Another aspect of the reconfiguration was partially removing the wall in the entrance hallway to increase the light in hallway and create a view over the living space on arrival. Our client was keen to have a mini bar, so we used the space below the cut out to install one and painted it to match the Riverstone walls complete with antique mirrored glass.
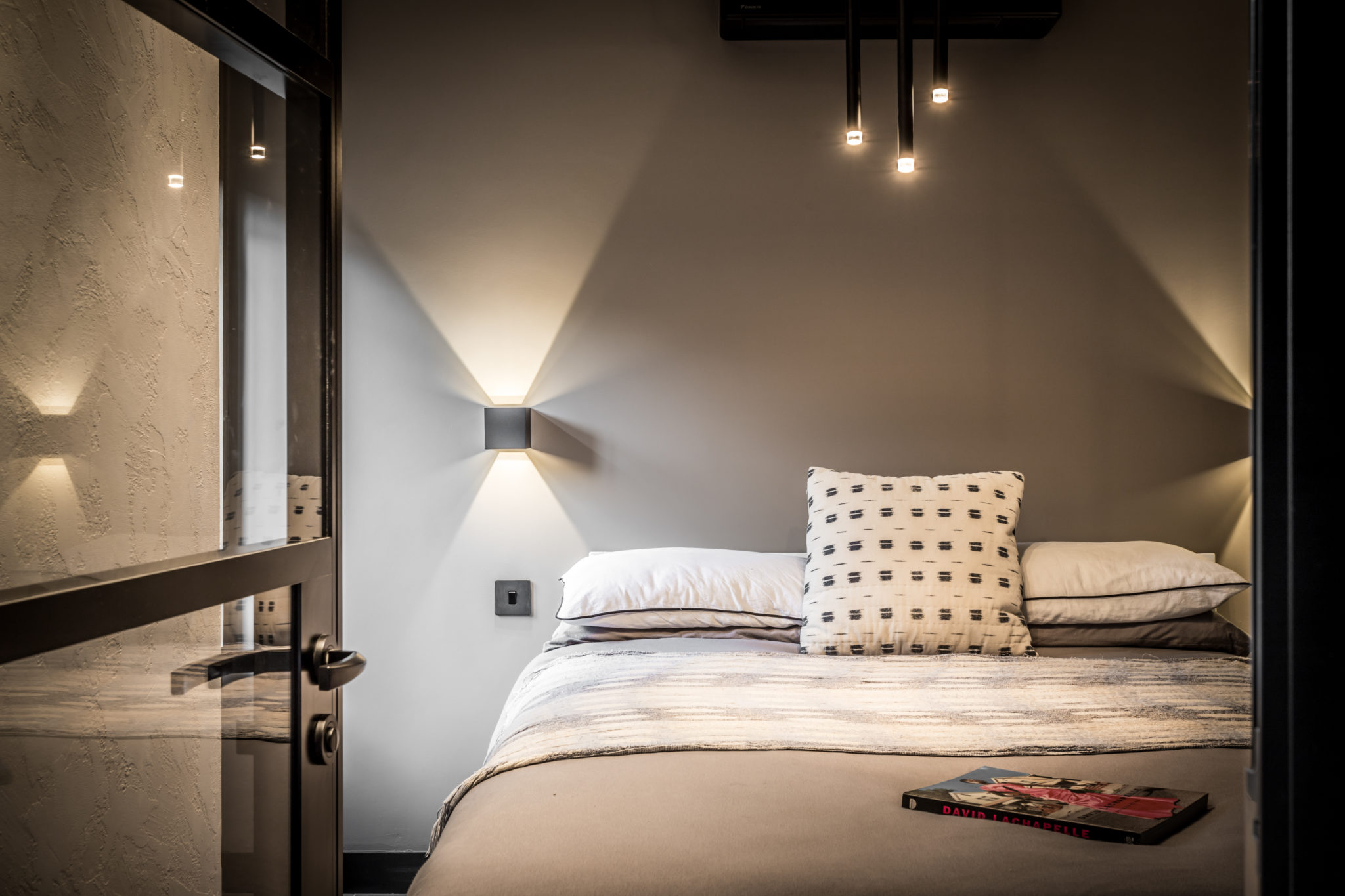
Guest Bedroom & Bathroom
In the guest bedroom, we applied micro-cement to the pillar which led itself well to the industrial chic theme we were aiming for, as well as the modern lighting we sourced from D-Lite.
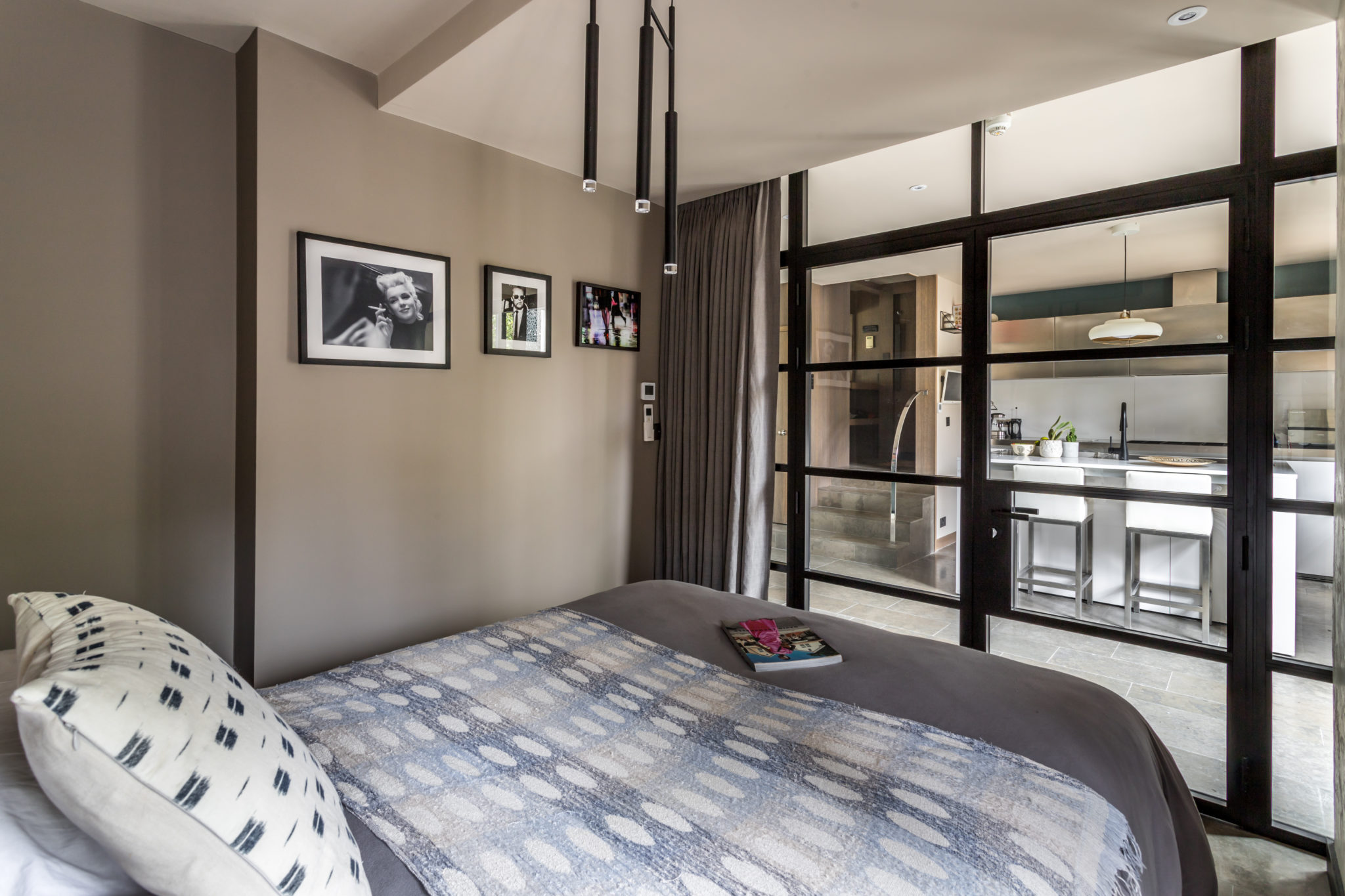
We installed Crittall doors for the guest bedroom, as well as curtains to create a sense of privacy. We felt it really added to the open-concept that our client wanted, as well the industrial look we felt inspired by.
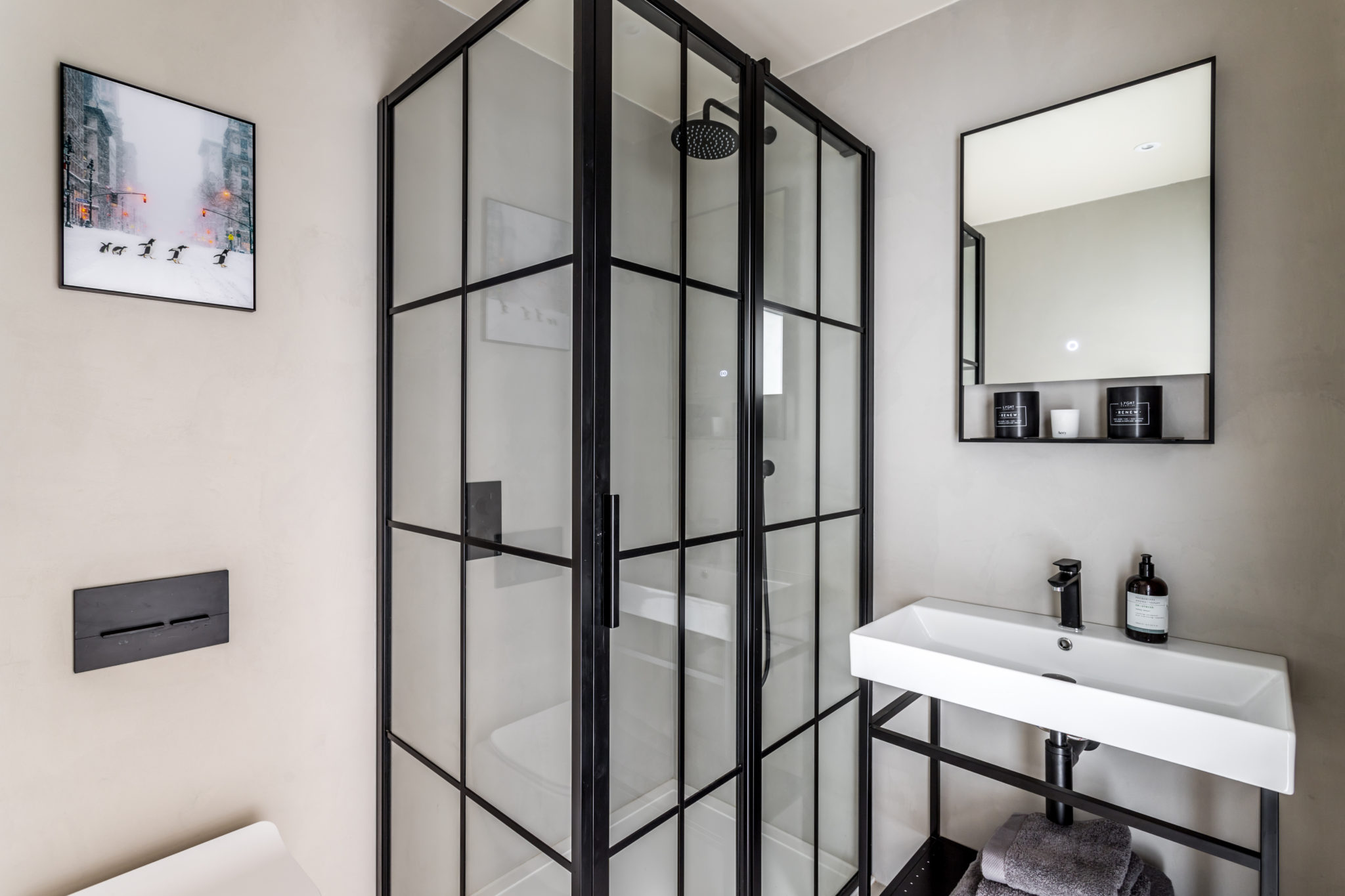
In the guest bathroom, we further emulated the industrial chic aesthetic by micro-cementing all the walls. We also created harmony with the use of monochromatic features and fixtures.
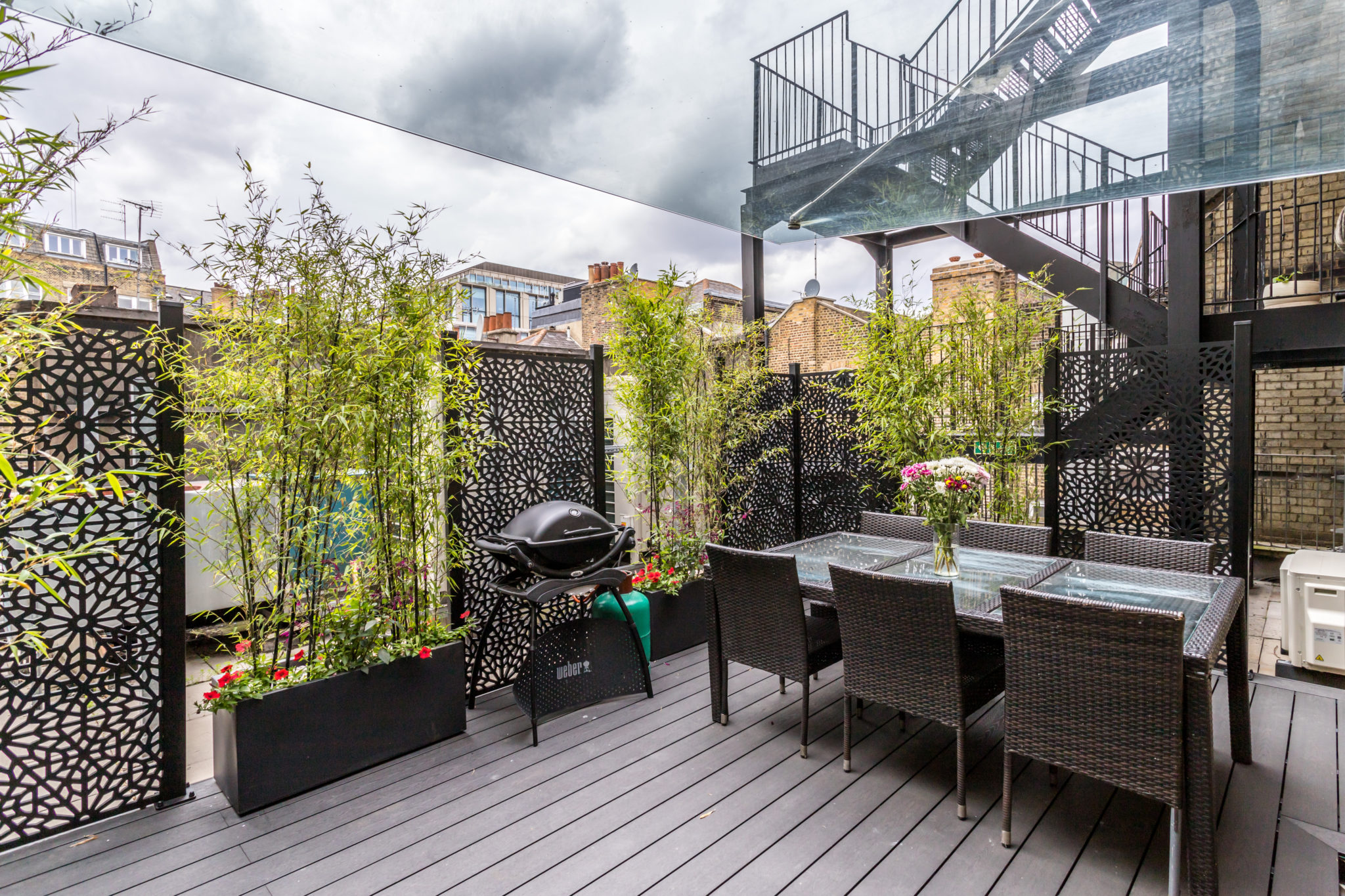
Roof Terrace
As the property was located above a restaurant, we devised a way to cover the unavoidable ventilation shafts – by using screens sourced from Screen with Envy.
Through the application of colours, textures and a complete reconfiguration of the space, we were able to create an apartment that truly reflected our client’s personality.
What Our Client Said
“I asked for Decorbuddi’s help to transform my W1 apartment. Both Ann and Lorraine were fantastic from day 1. They spent time working out what my needs and wants were from them and were always helpful as and when I needed. The end product for the apartment is amazing and without them it definitely would not have been possible. I can’t recommend their work highly enough.”
Fitzrovia Interior Design Project Credits
At Decorbuddi we work as a team with our clients, colleagues and trusted preferred suppliers, each and every one contributing to the successful delivery of the project. This Fitzrovia Interior Design Project was designed by Decorbuddi Interior Designers: Lorraine Sakharet & Ann Jackman
Photographer: KT1Photography
Before Photos –
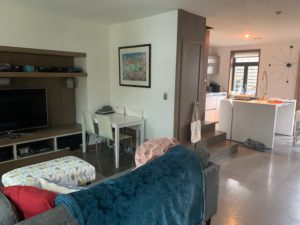
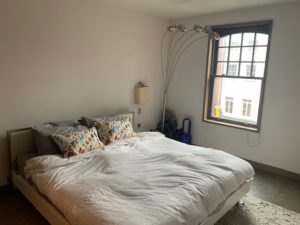
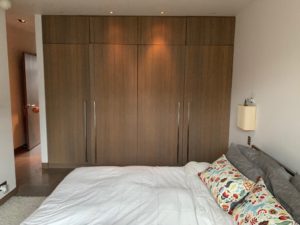
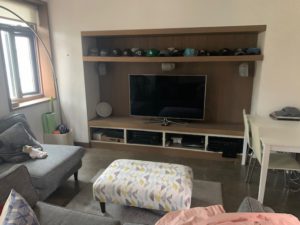
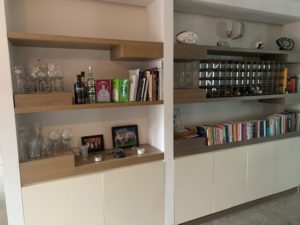
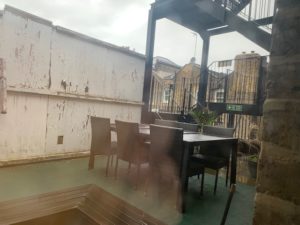
For further inspiration and ideas, you can find more of our featured projects here. If you have any questions or would like help with your project, please do not hesitate to get in touch, we would love to hear from you.

