Claygate Interior Design & Refurbishment
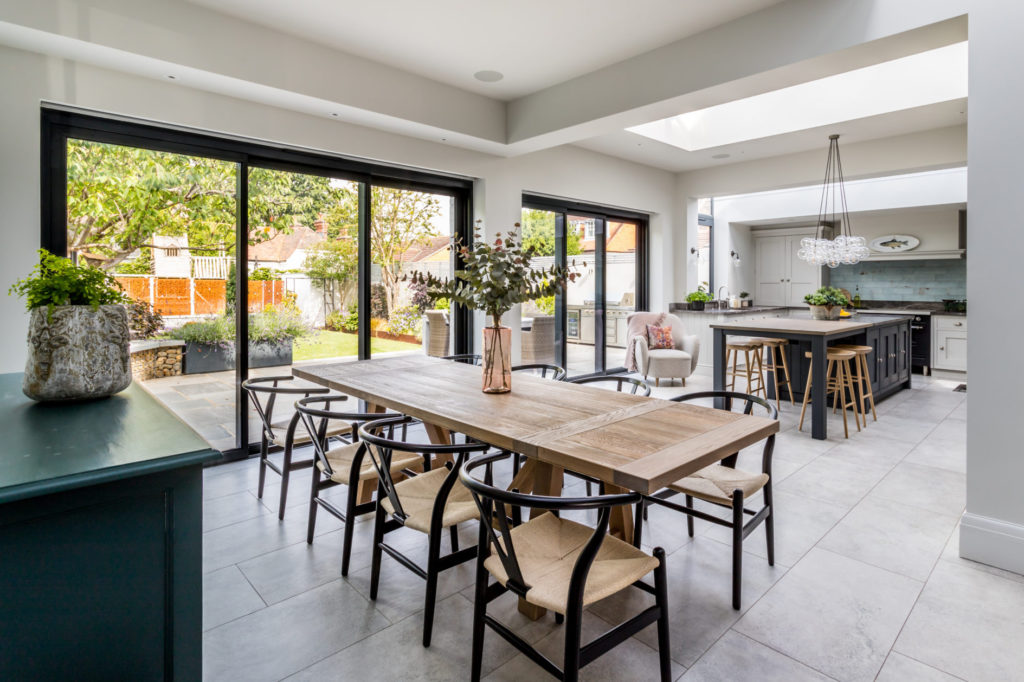
Claygate Interior Design Project
Claygate Interior Design Project: Our client had been thinking about moving, due to lack of space. When the next-door mews house became available they decided that they would purchase it and use it for guest accommodation. This gave them the room needed to transform the existing property into their forever home. We were delighted to help them in this task.
Decorbuddi was appointed to help design the layout and interior of the house and mews, ensuring that there was a cohesive look throughout – from the flooring to the bathrooms, lighting design, bespoke joinery drawings and selection of the furniture and furnishing details, such as the recessed blinds tucked out of sight in the photo above.
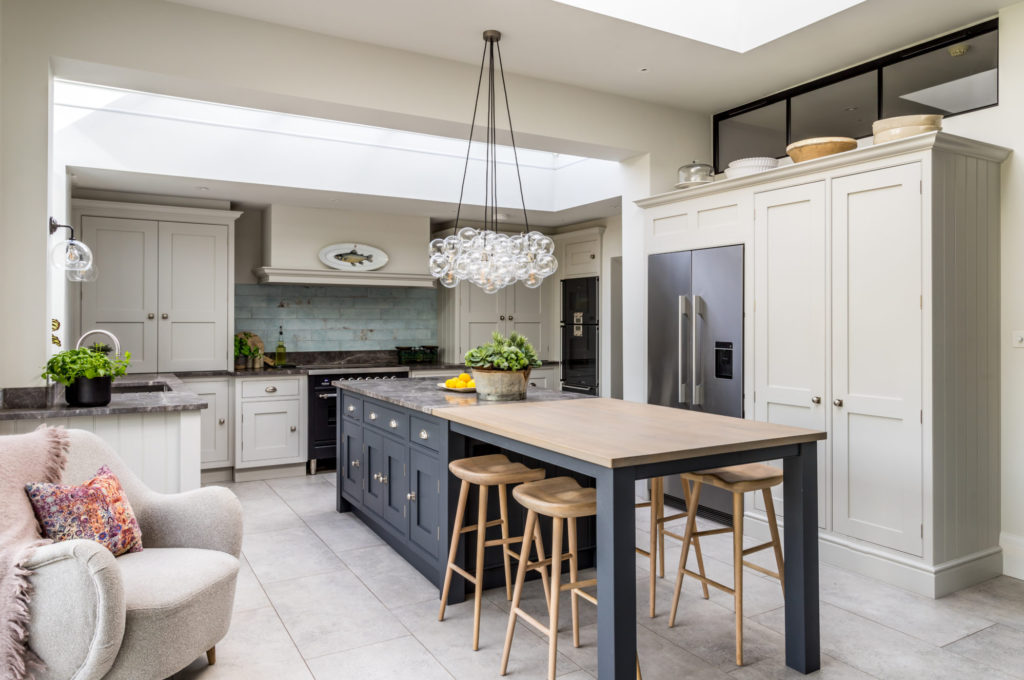
Contemporary Kitchen
The starting point was the art and individual items the client had collected over time. These pieces were the perfect inspiration for creating a more personal home and a framework for the design palette and colourways we chose throughout.
For example, in the kitchen, our client had a ceramic fish plate which she absolutely loved. This inspired the kitchen colour scheme of muted colours and smokey tones. It now sits in its’ rightful place above the gorgeous aqua-marine tiles behind the range-cooker, bringing in that special personal touch.
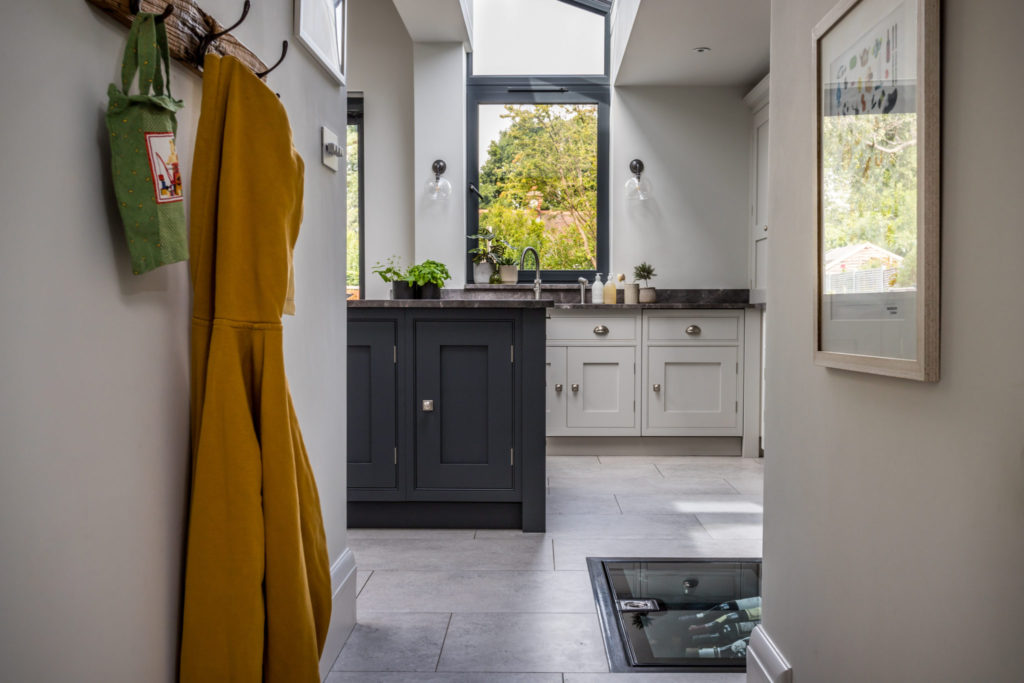
We worked with local bespoke kitchen company, Thomas Ford and Sons, to create the kitchen of our client’s dreams. We knew that they had the skills and expertise to ensure that every detail of the kitchen was carefully crafted to perfection. They knew that we understood the overall look and feel that would work throughout the house. This enabled us to support our client in making the final choices of work-surface, materials and colourways, alongside the design of the new open plan kitchen dining area that would function well for the family.
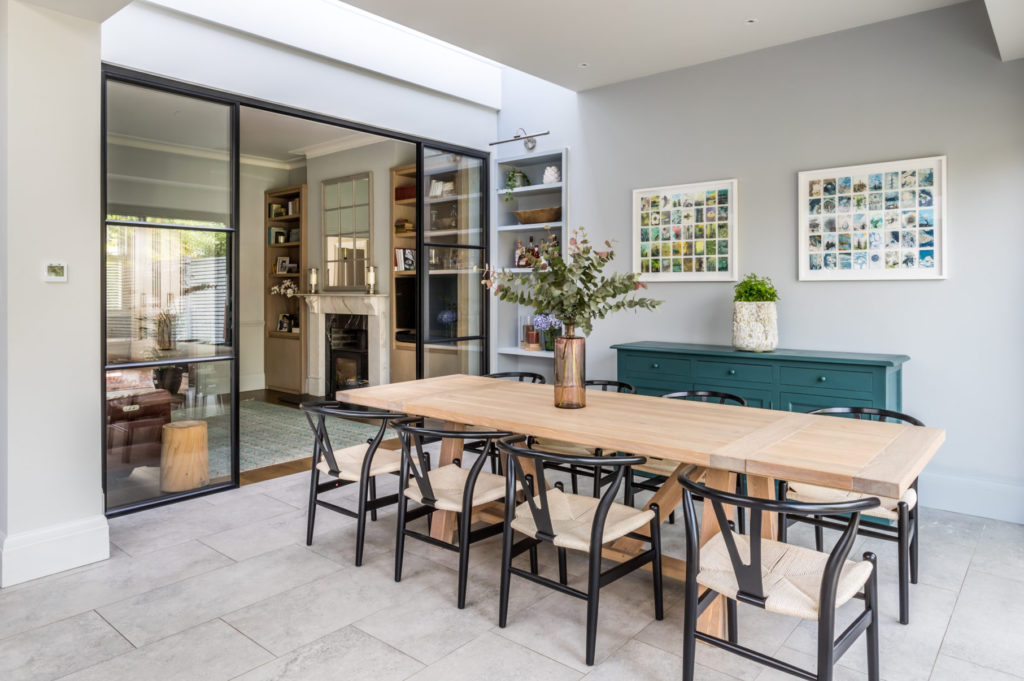
Flooring
One of the first decisions in a home renovation project is the choice of flooring. It is such an important decision as it covers a large, intransient surface area and sets the tone for the entire house. Our client loved the look and feel of natural stone. We combined this with the practicality of a stone effect porcelain floor tile that contained just enough detail to avoid any marks from dirty dogs paws being noticeable in the kitchen, and warm engineered wood flooring across the rest of the ground floor.
Continuing to work with our clients’ treasured pieces, we placed two of her gorgeous artworks in the newly extended area of the kitchen. The existing white sideboard was repainted to reflect the colours above, giving it a new lease of life.
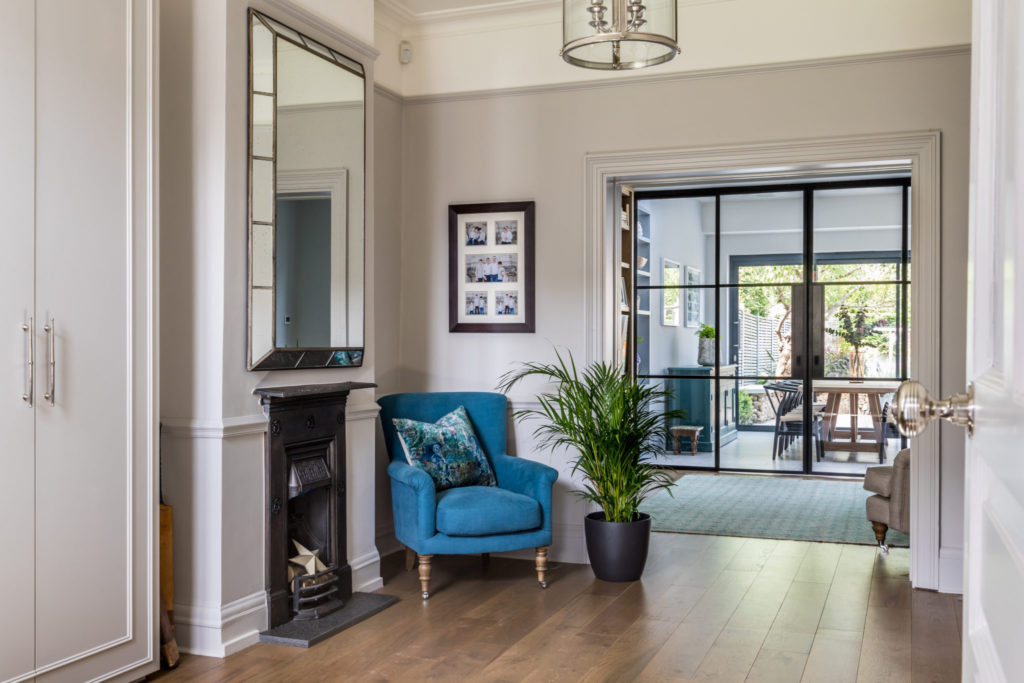
The first view of the kitchen is from the entrance hall at the front of the house. Here, we designed a bespoke wardrobe in-keeping with the architectural detailing which helps to keep the area clutter free.
We painted the skirting, architrave and doors the same colour as the walls for a clean, seamless effect. As a result, your eye is drawn to the view from front to back and out into the garden, bringing the outside in.
We selected this stunning mirror from Oka and added an uplifting pop of colour in the chair for the final finishing touch.
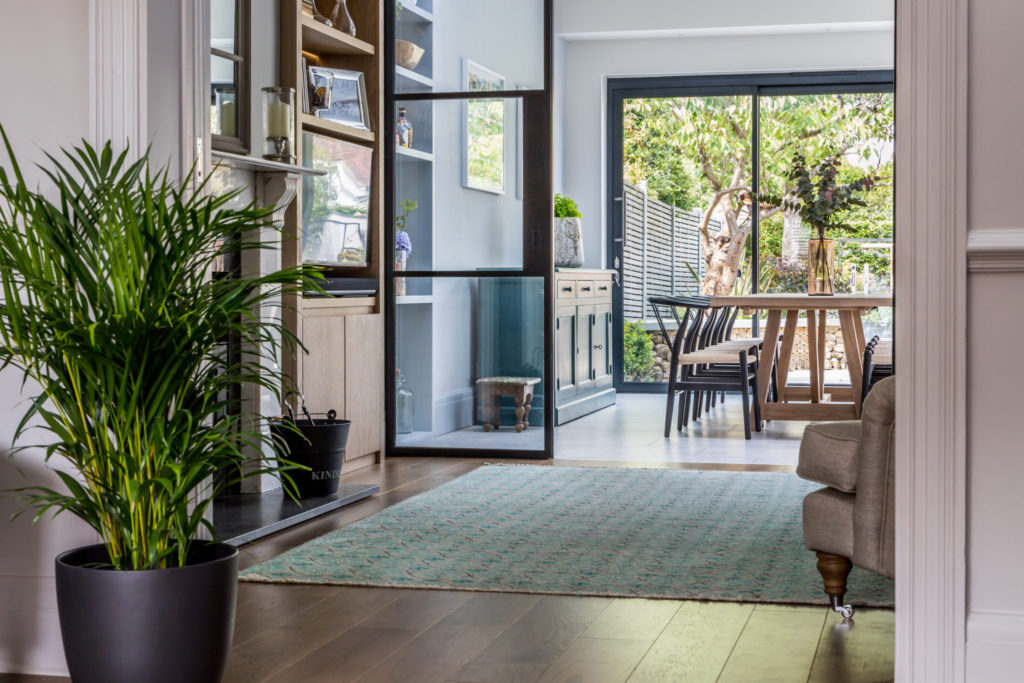
Moving through into the living area, we chose an absolutely beautiful Floor Story rug. Rugs are such an amazing way to add texture and create a discreet zone. It is so tempting to cram furniture into every area. In reality, there is nothing more luxurious than space that gives you the freedom to move and breath.
As a result of the considered choice of materials and restraint in the addition of furniture, there is a perfect pause in this room that brings a moment of calm whilst breathing life into the connection between entrance and living areas.
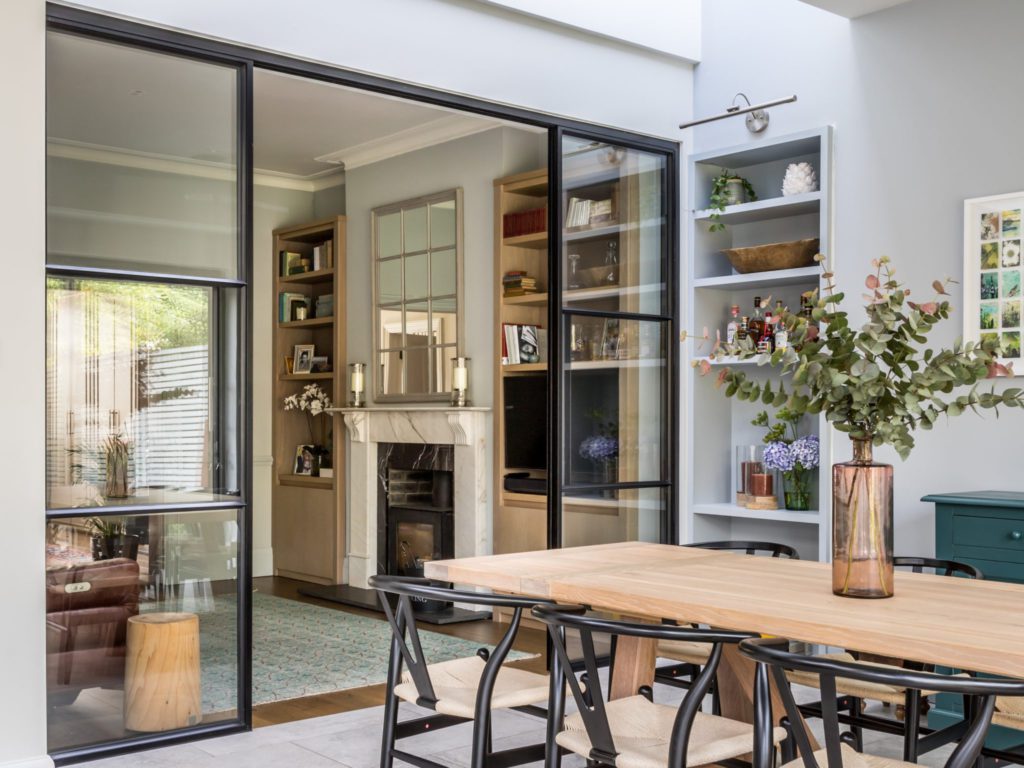
Bespoke joinery design is an important part of any home renovation project. It enables you to create a custom design to highlight the items you care about whilst storing the necessary items you prefer not to display. In this case we chose smoked wood and LED lighting strips to combine a muted tone with extra, discreet, ambient light just where it was needed.
Additional bespoke joinery in the dining area was designed to blend and tone with the walls. This blends the two areas, opening up both rooms.
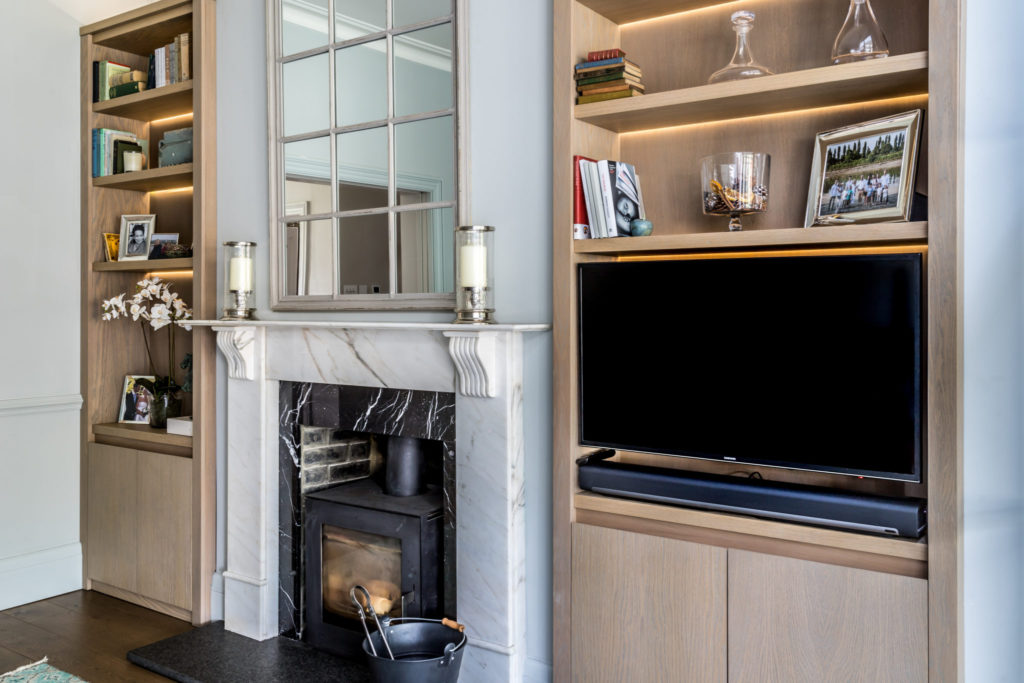
Here in close-up you can see the functionality of the structure of the design, from the lower level covered storage to the carefully back-lit shelves of personal photos and decorative details.
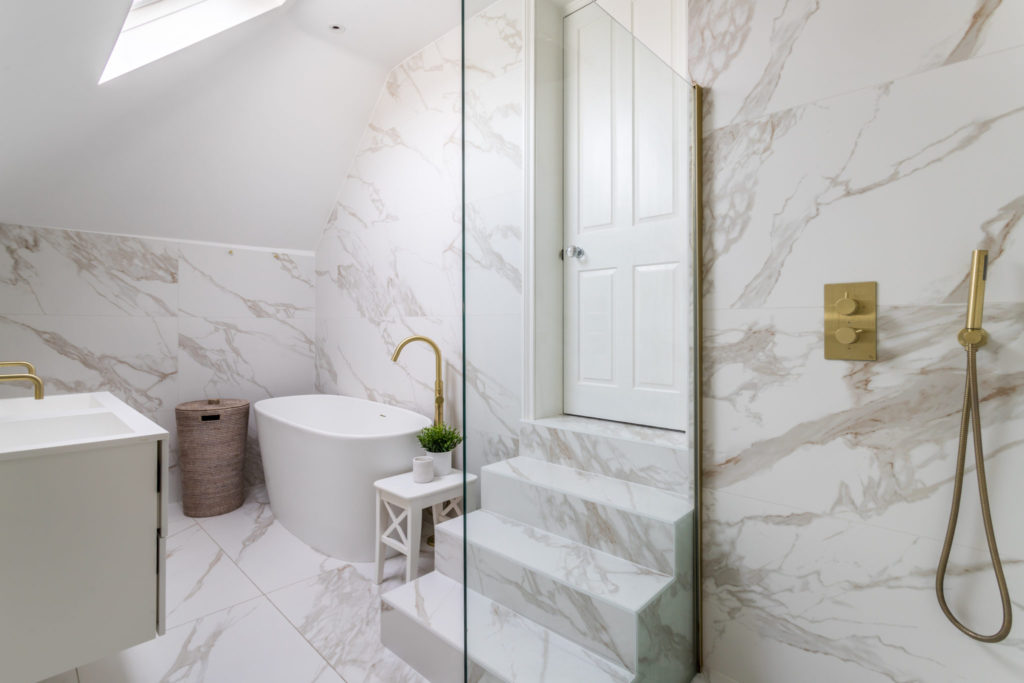
Moving upstairs we designed a spa-like bathroom with a warm choice of porcelain tile combined with brushed brass and minimal shower screen for the most relaxing and opulent look and feel.
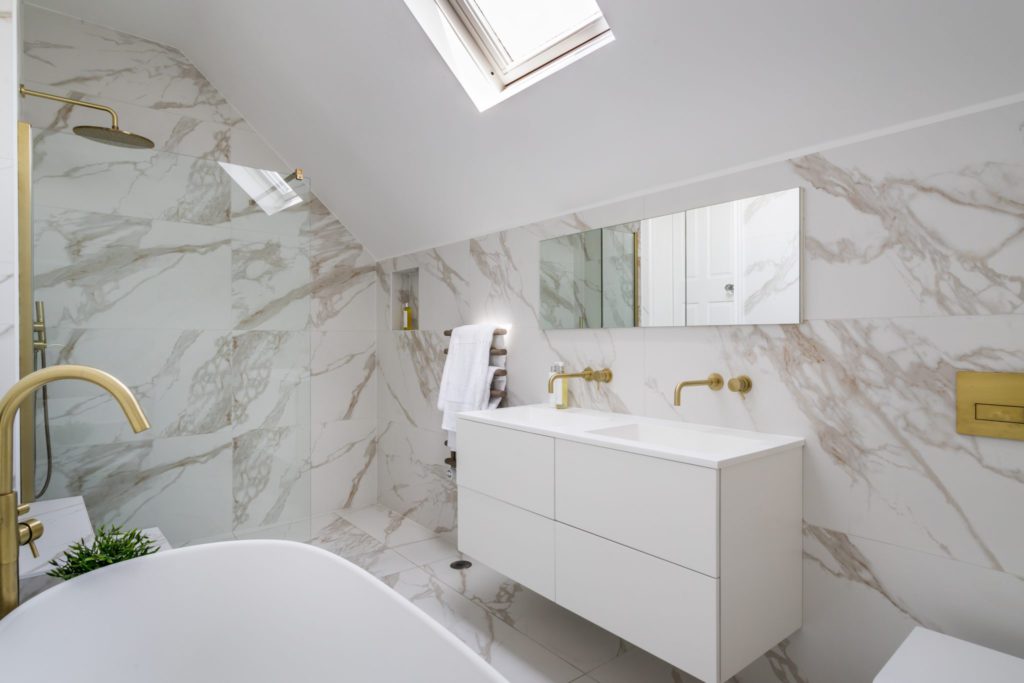
The mirrored cabinet was built into the recess and uplighters tucked into the floor in carefully considered positions to create a beautifully calm atmosphere when the main lights are turned off.
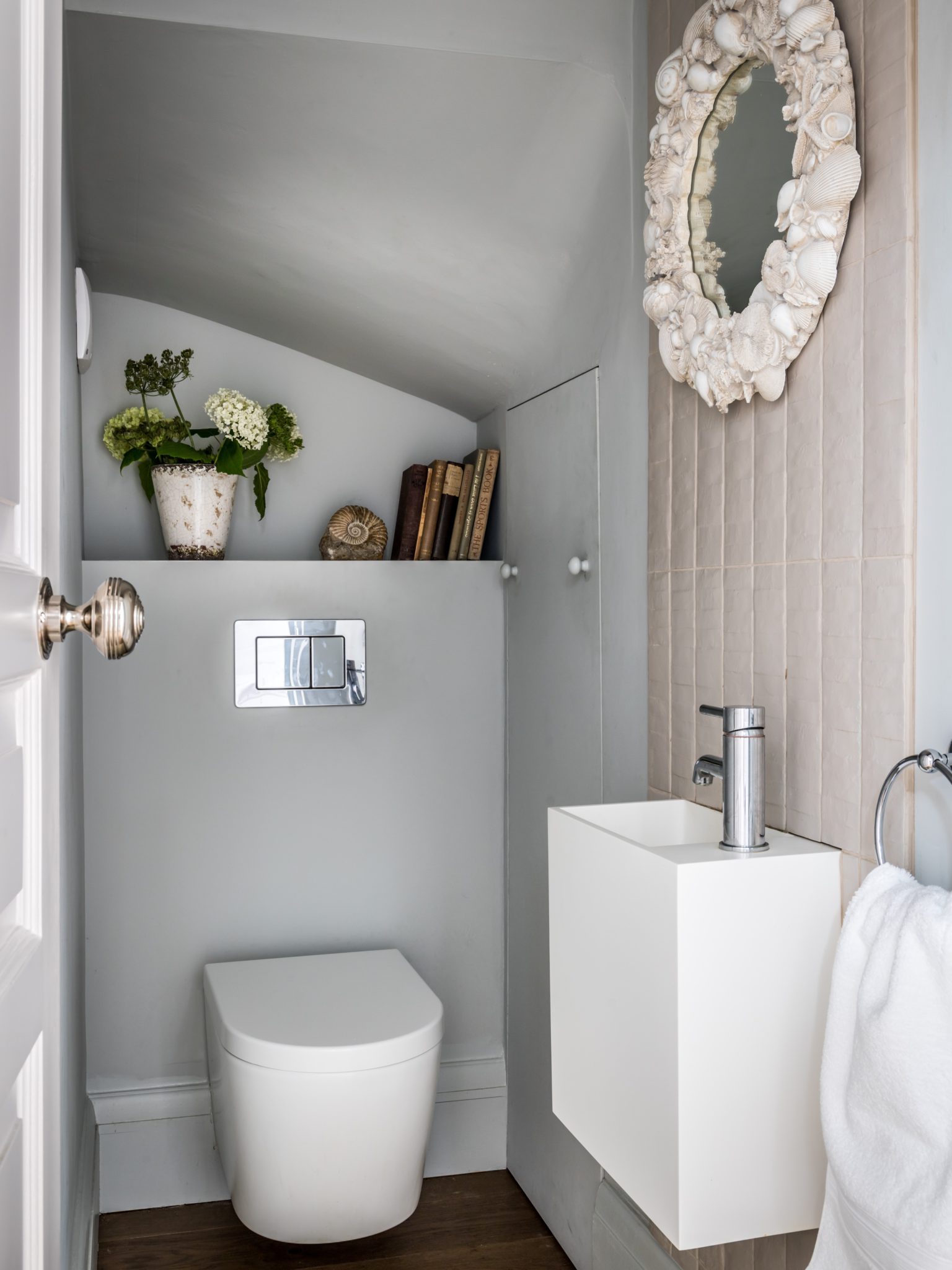
Finally, the smallest room in the house. This was designed around the existing mirror, enhanced by the choice of the beautiful shell-like tiles.
Again, the simplicity of the design allows the room the space to breath. In this case we chose a free-standing toilet, to create a greater sense of space in such a tiny room. We re-designed and built the storage and painted it the same colour as the walls and ceiling so that it vanishes from view.
Not shown here, the reconfiguration of the property allowed us to create a separate utility room in the garage area and a home office tucked away behind the kitchen, which will become a quiet reading area as the family grows.
Claygate Interior Design Project Client Testimonial:
“It has been a real pleasure working with Amanda, who has recently helped me with two different refurbishment projects. She is highly professional, responsive and reliable and her involvement has no doubt saved huge amounts of time and stress, whilst producing a far better result than we could have on our own. I loved her designs and felt she interpreted our taste and needs really well, whilst keeping a close eye on costs and budget. I would not hesitate to recommend Amanda and hope to work with her again on future house projects.”
Claygate Interior Design Project Credits
At Decorbuddi we work as a team with our clients, colleagues and trusted preferred suppliers, each and every one contributing to the successful delivery of the project. This Claygate Interior Design project was designed by Decorbuddi Interior Designer Amanda Delaney
Photographer: KT1Photography
