Cotswolds Cottage Renovation
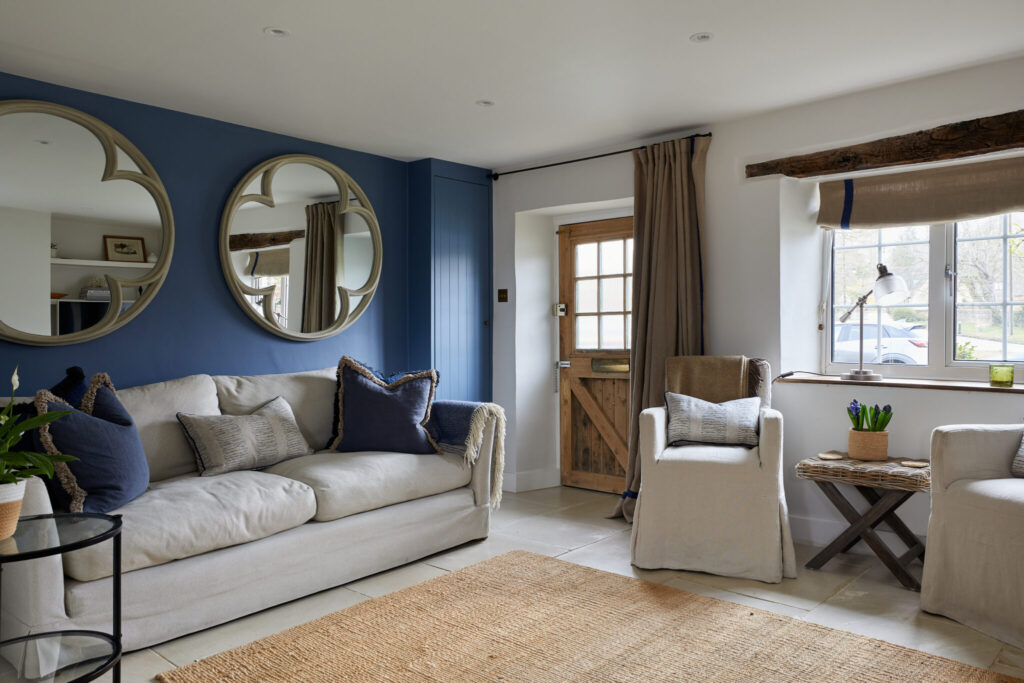
This cottage had been purchased as a second home. The owners live in France but need a UK base to manage their business. Our brief was to create a relaxing home from home for them and visiting family.
A traditional two up two down Victorian cottage, the property had been extended in the 80’s. The two storey extension had added a gallery kitchen and bathroom above.
Our scope of work included new electrics, plumbing, underfloor heating, new damp course, re-plastering, kitchen, bathroom and joinery throughout. The very run-down outhouse was transformed to house utility and home office.
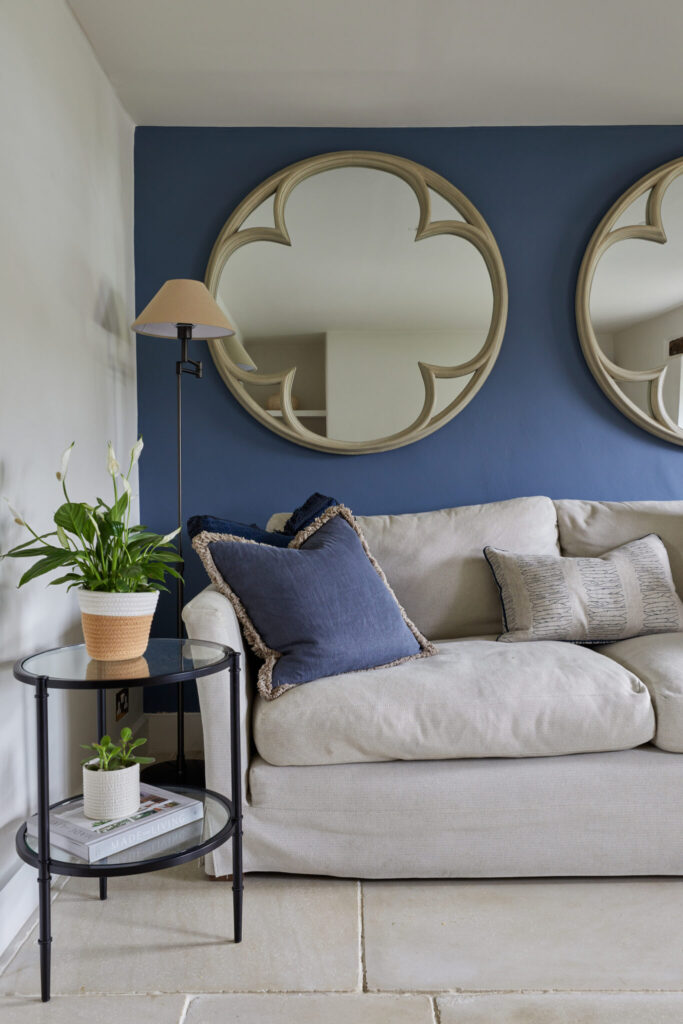
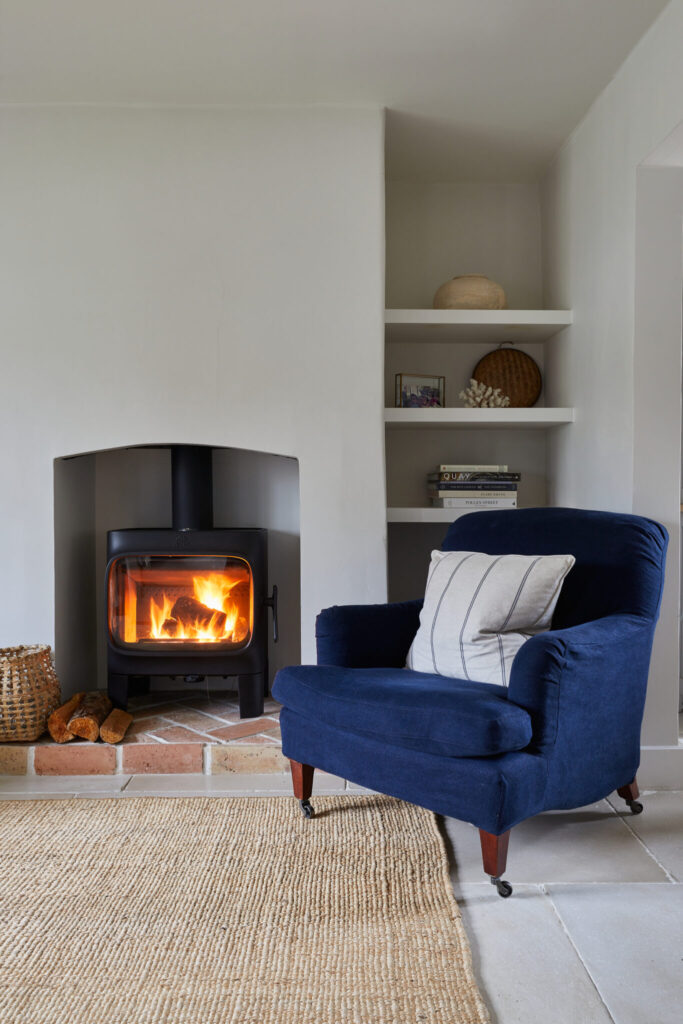
Our client knew that she wanted to create the look and feel of a luxury holiday cottage in the Cotswolds, but wasn’t sure how. She loves the colour blue, simple elegant details and appreciates the qualities of carefully considered interior design. We visited a number of local interior shops to define the look and feel more closely.
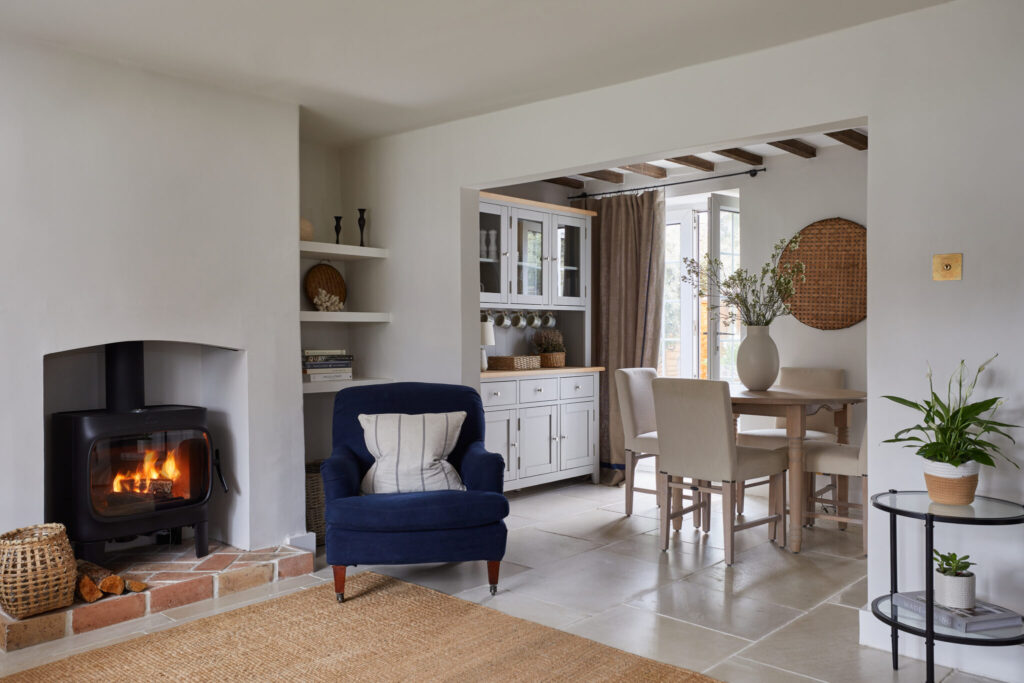
Entire Ground Floor
Our starting point was the beautiful stone floor tile we sourced from Artisans of Devizes. Cotswold cottages can be quite dark. We wanted to make the most of all of the available light. This Lulworth Sandstone tile reflects the light perfectly. Installed throughout the entire ground floor it maximises the sense of space. Combined with underfloor heating it manages to feel warm and cosy whilst also light and bright. Once the floor had been chosen the rest of the scheme came together quite easily.
We installed a wood burner to add another layer of warmth. This involved knocking out and rebuilding the Victorian arched fireplace. The hearth was completely renovated with traditional Lubelska bricks from Fired Earth. The result is a beautiful focal point in the living area.
This luxurious little armchair is from Oka. It is large enough to be comfortable but small enough not to dominate the space.
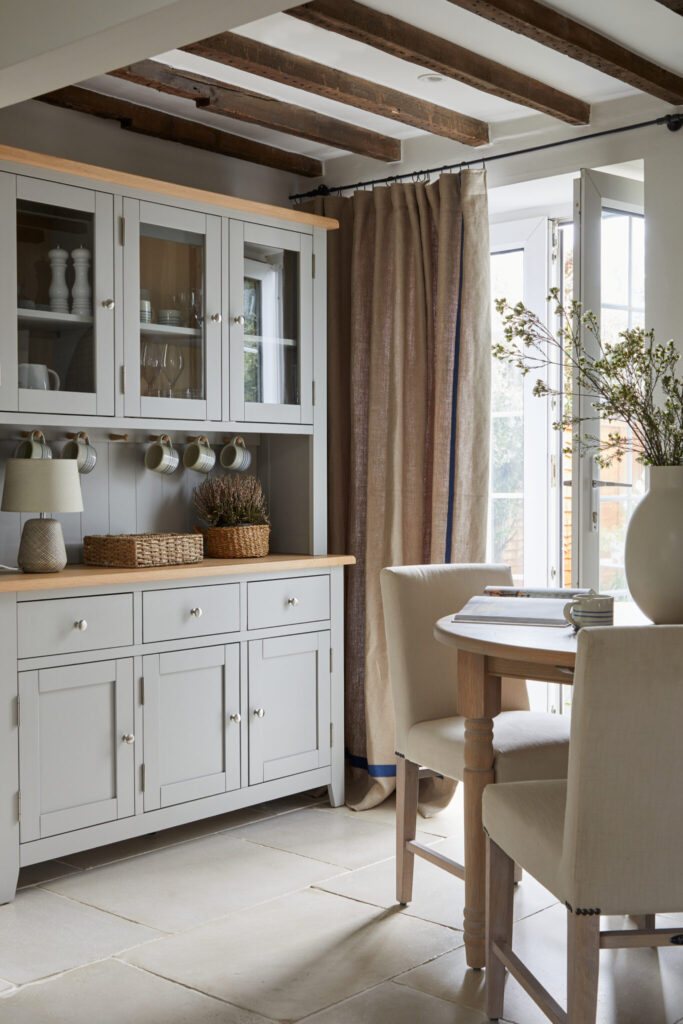
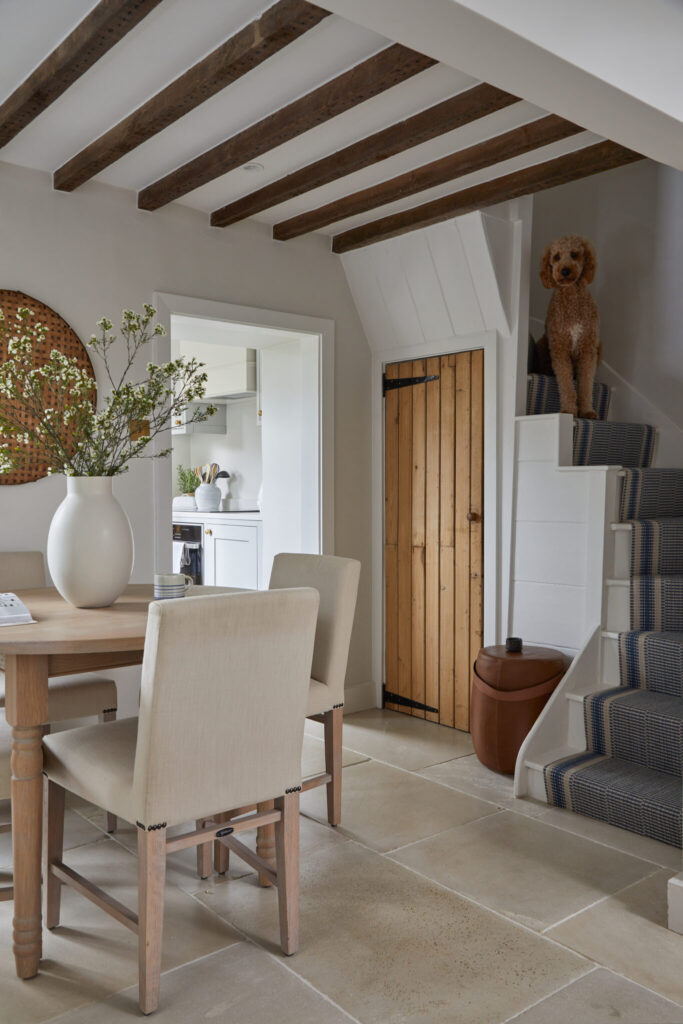
We wanted to build on the original interior design features of this Victorian Cotswolds cottage. The traditional ceiling beams already existed but were lost in the previous interior scheme. In contrast we kept the design relatively quiet and calm to allow the beams to stand out, maximising the authentic personality of the property.
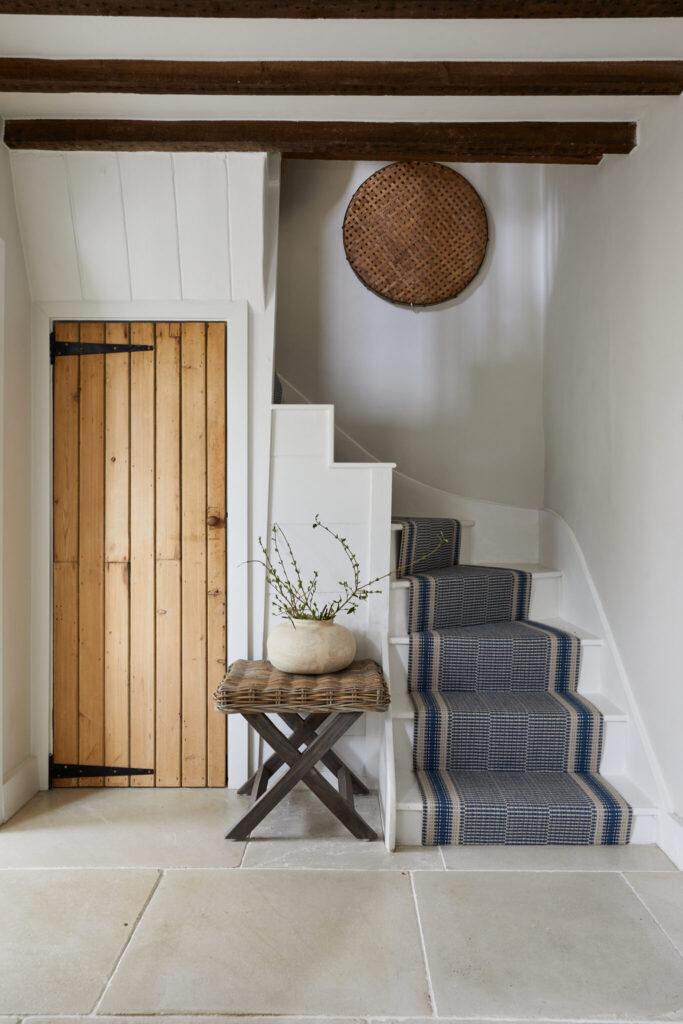
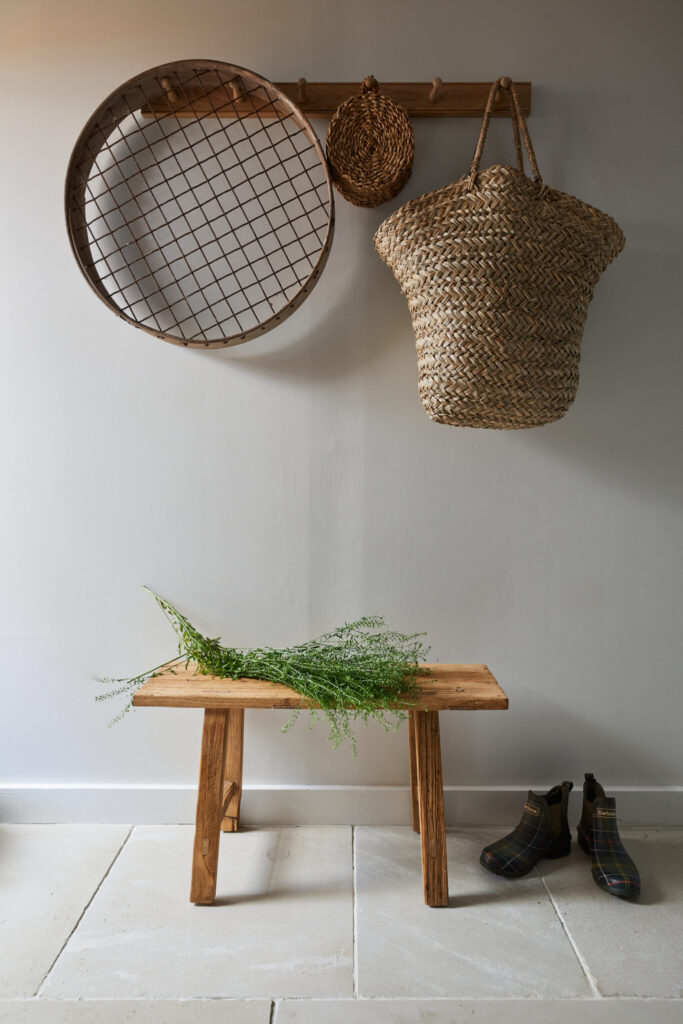
Ground Floor
The ground floor is open plan and so everything was carefully considered to work together.
The stairs required complete renovation. We painted the treads in Little Greene Slaked Lime floor paint. The Roger Oates runner works with the Little Greene Woad blue wall in the living area.
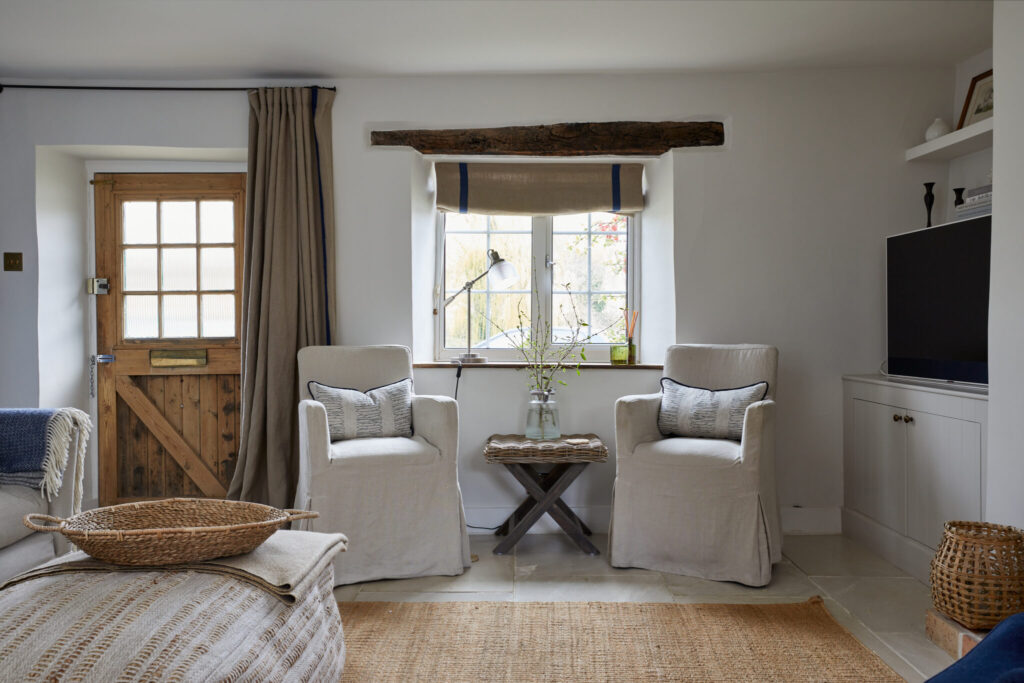
The couple have a large family. They love to cook and entertain and wanted to be able to seat everyone comfortably for family lunches. We chose a Neptune extendable dining table to enable them to do this. The issue was how to incorporate enough suitable chairs without creating too much clutter.
We found these carver chairs. They are comfortable and fit well in the living area, whilst providing additional dining chairs as required.
The heavy jute curtain fabric was chosen for both its cottage style and insulating properties. The addition of a Samuel and Son trim upgraded the quality of the look and feel, whilst remaining relaxed and cottagey.
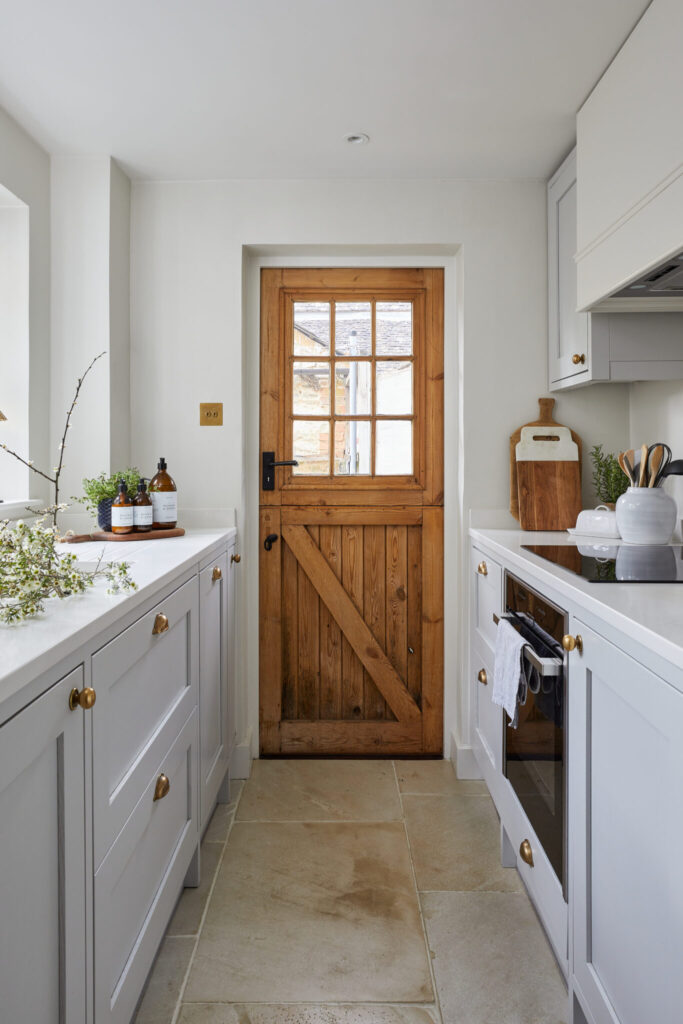
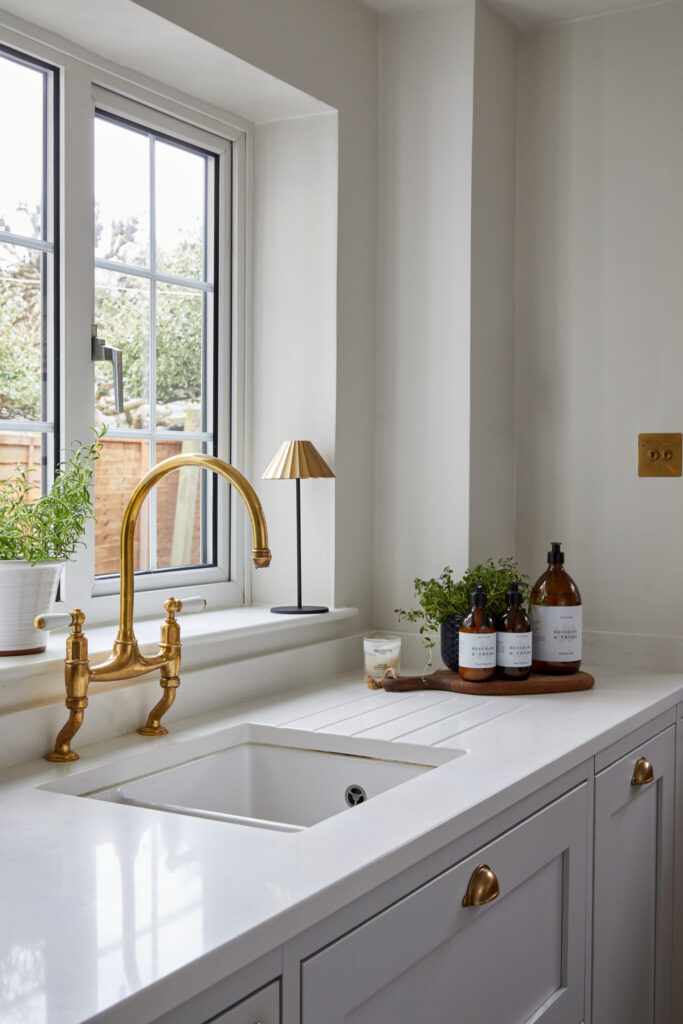
Clever storage solutions were key to the success of this project.
We created a perfectly functional and attractive galley kitchen by combing soft grey Howdens kitchen units with a marble worktop and brass taps and handles, but the kitchen is tiny with very limited storage.
This was overcome by incorporating a dresser from The Cotswold Company in the dining area. This is used to store all the crockery and items that don’t fit in the kitchen. The utilities cupboard by the front door was redesigned to include shoe storage and painted blue to blend in with the wall.
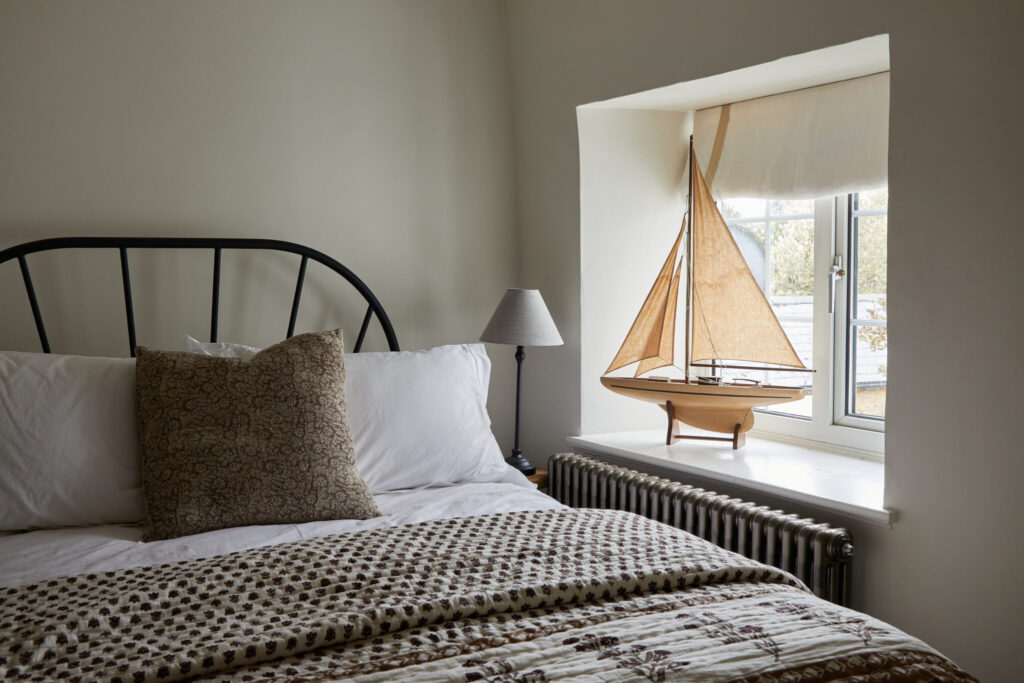
Bedrooms Upstairs
There are two bedrooms upstairs.
The guest bedroom is very small and so we kept everything as streamlined as possible to draw the eye outside to the garden. The relationship between the interior and exterior is an important element in creating the illusion of space.
Bespoke storage was designed to ensure that everything could easily be put away. We increased the size of the loft hatch so that items could easily be moved up there – seasonal wardrobes and even furniture.
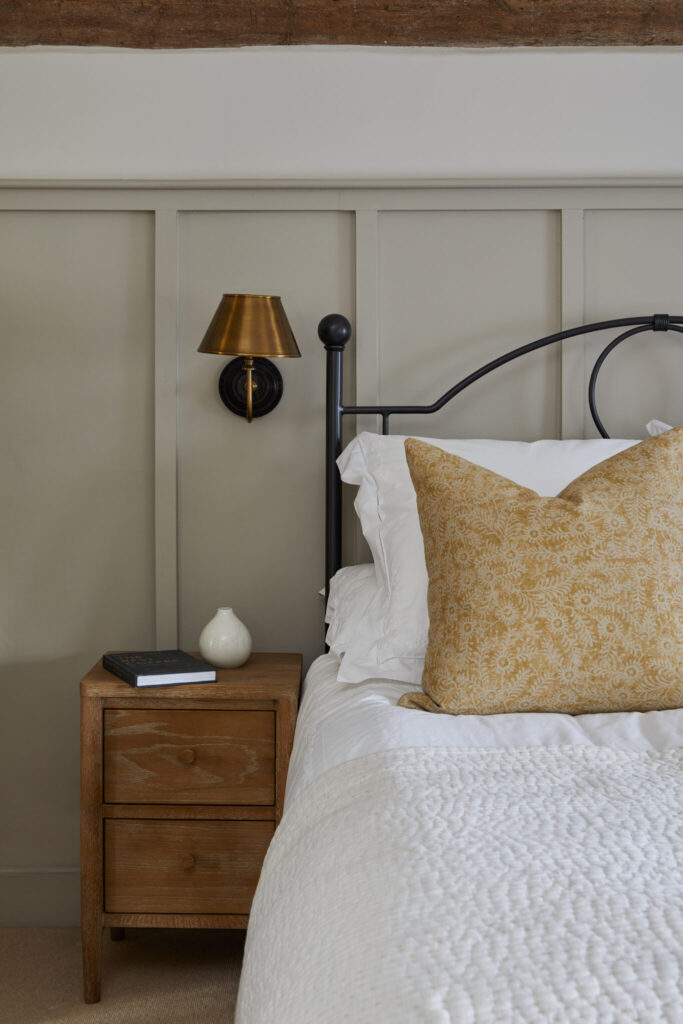
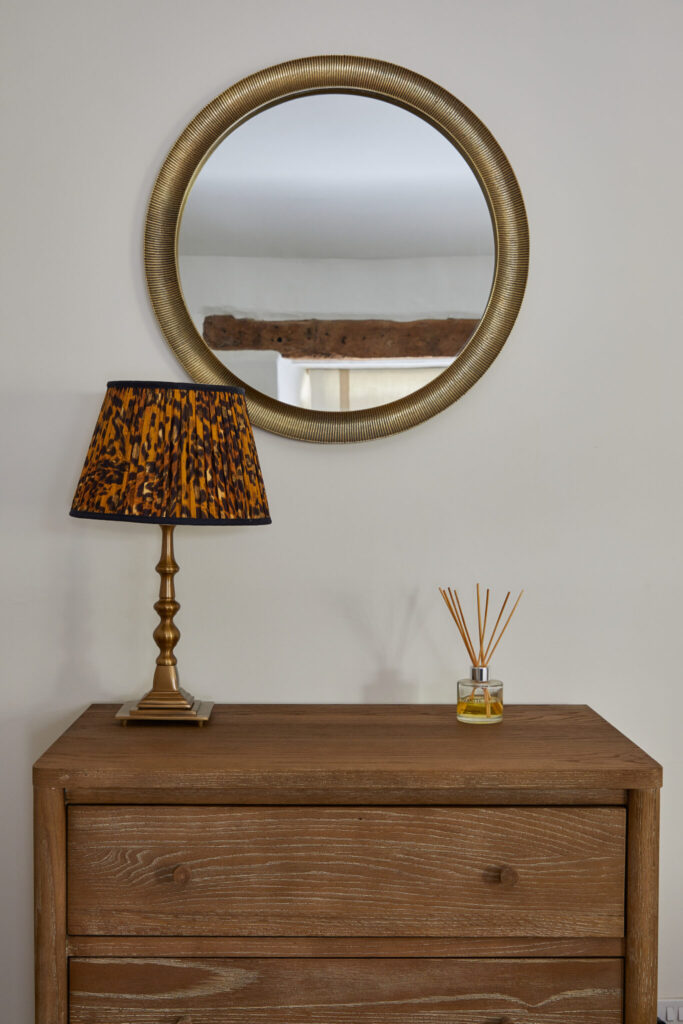
The master bedroom is more spacious with a stunning view over the village green. We added panelling behind a wrought iron bed, combined with a relatively contemporary chest of drawers and bedside tables which are lighter and more elegant than traditional designs, but still suit the cottage aesthetic.
The Pooky leopard print lampshade adds a fun, personal touch, loved by the owner.
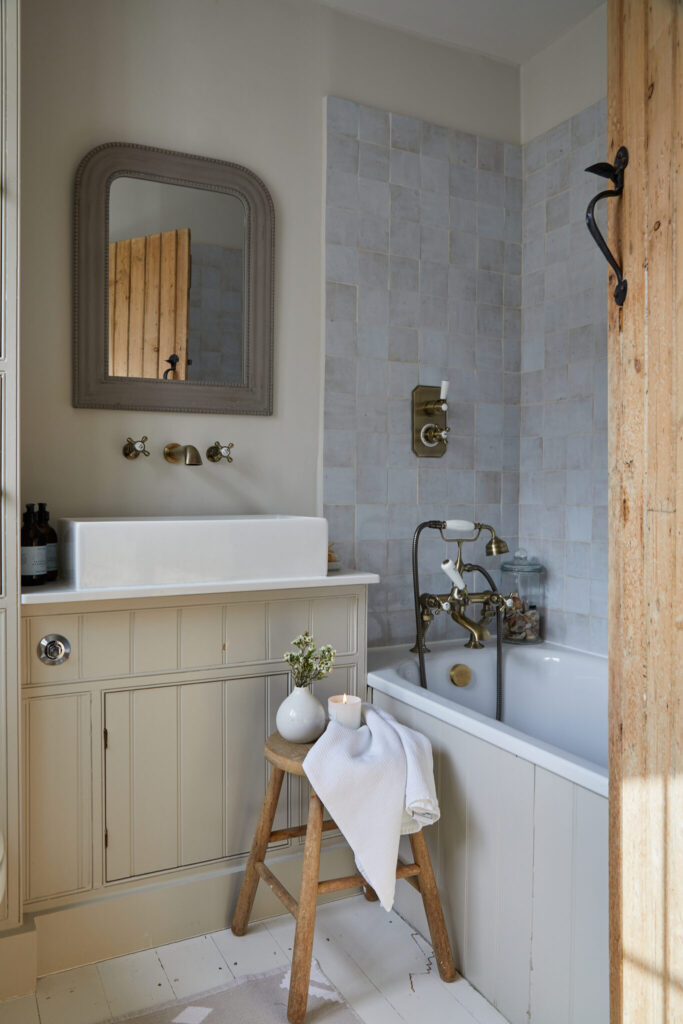
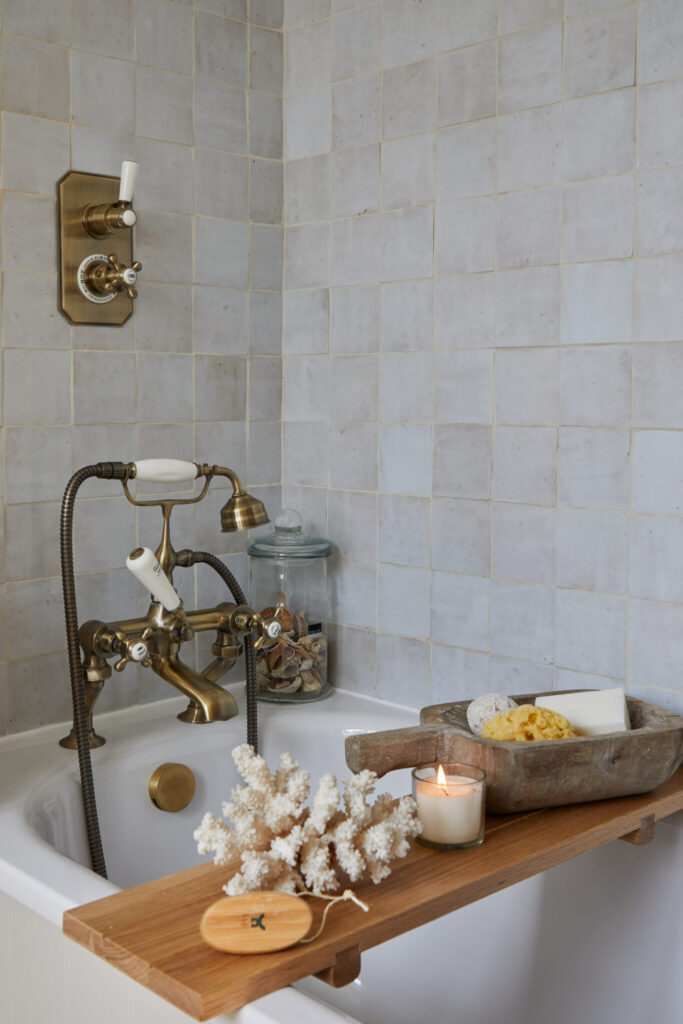
The bathroom hadn’t been touched since the 1980’s. Orange varnished pine had been used for the pine floor and units.
These could not be changed so we repainted them both in a warm grey-toned neutral – Slaked Lime by Little Greene. Slaked Lime Mid was used on the vanity unit and bath panelling, and Light on the flooring.
The handmade Moroccan Zellige Tiles add a touch of luxury.
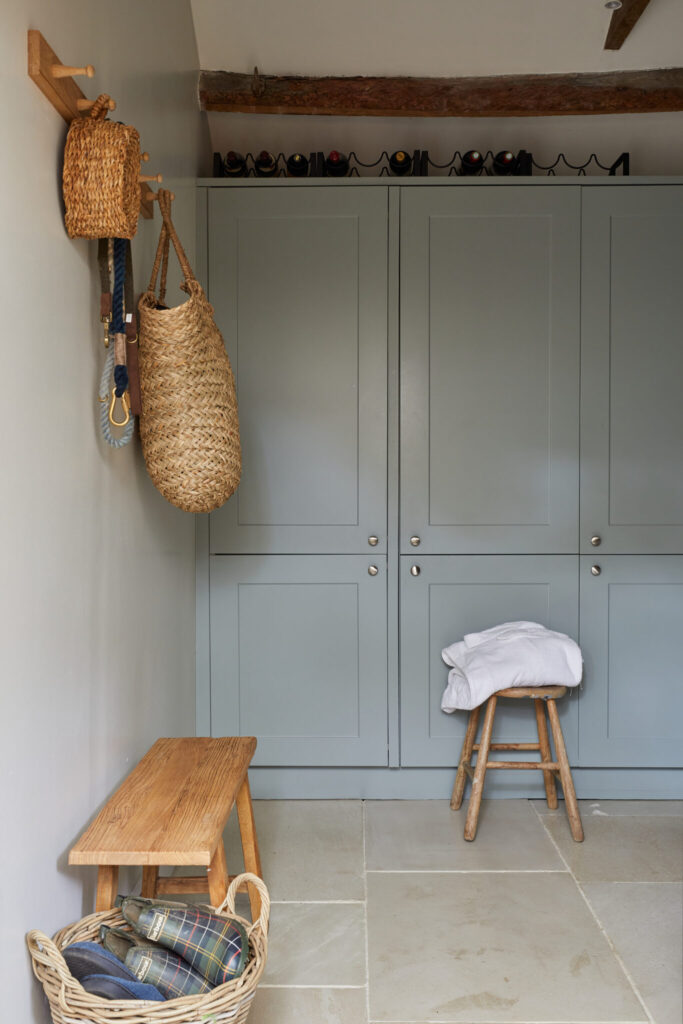
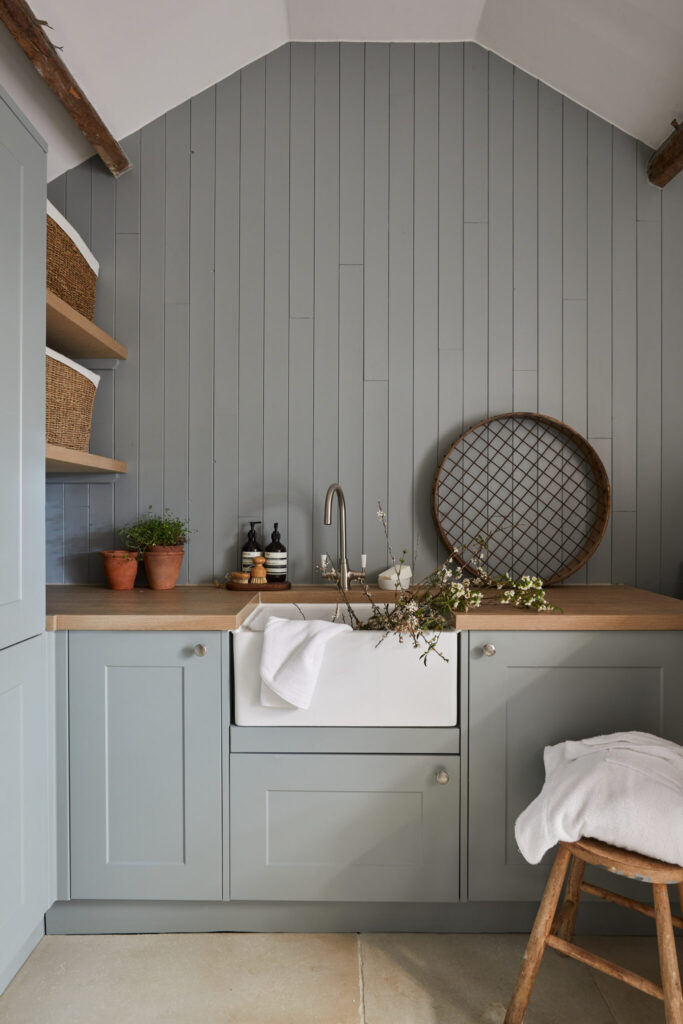
Utility Room
Finally, we totally renovated the separate outbuilding from a cold and dark shed to a home office and utility room. We started by completely replastering and adding insulation. We then tiled the flooring, panelled and painted the walls and installed new utility cupboards. The washing machine and tumble dryer are hidden inside the cupboards and everything has a place. It is now a warm and cosy and lovely place to be.
Cotswolds Cottage Renovation Testimonial
“My project was a total renovation of a cottage. After our initial consultation, Jo created a mood board and sought honest feedback on each room. It was a journey which Jo guided me through and with her knowledge and Vision have now got an amazing nearly cottage. Jo was always on hand to provide advise and shopped like crazy to deliver furniture, soft furnishings all on time and in budget.
A very talented lady who is still very humble and delivers outstanding value for money bespoke design service.” JT
Cotswolds Cottage Renovation Credits
At Decorbuddi we work as a team with our clients, colleagues and trusted preferred suppliers, each and every one contributing to the successful delivery of the project. This Cotswolds Cottage Renovation project was designed by Decorbuddi Interior Designer Jo Miller
Floor tiles by Artisans of Devises
Sofa by sofa.com
Photography by Chris Snook Photography
