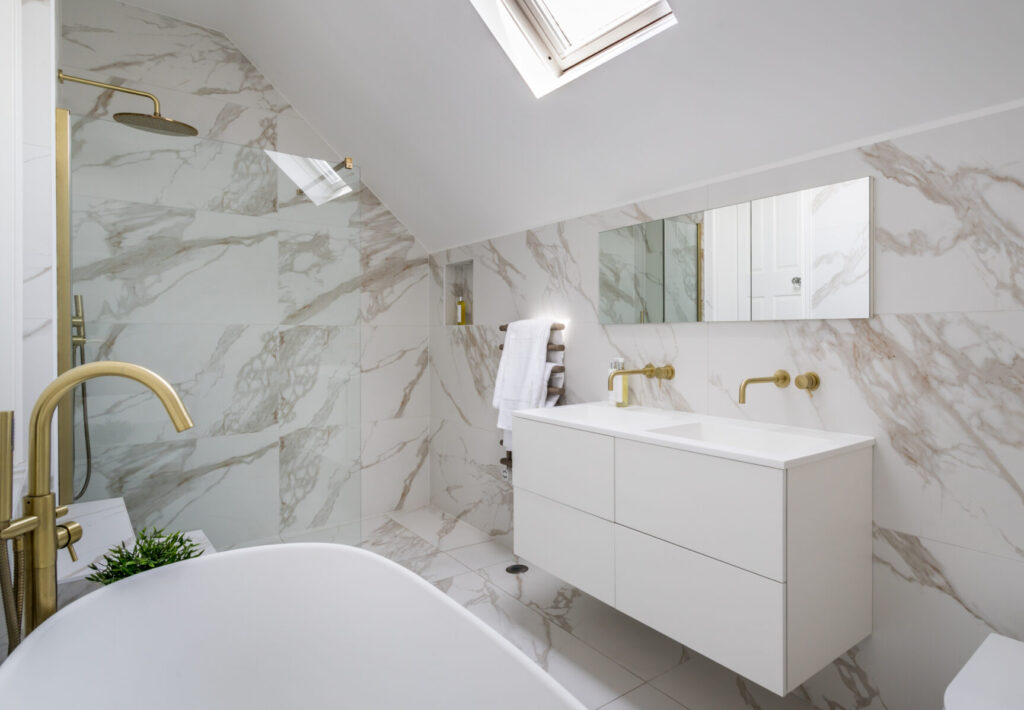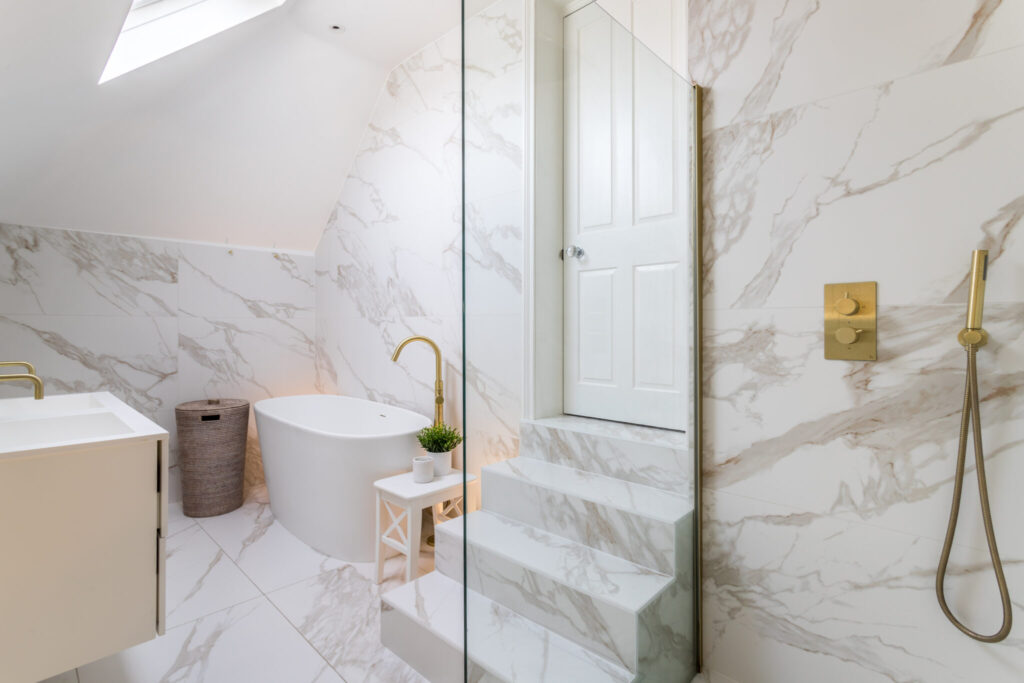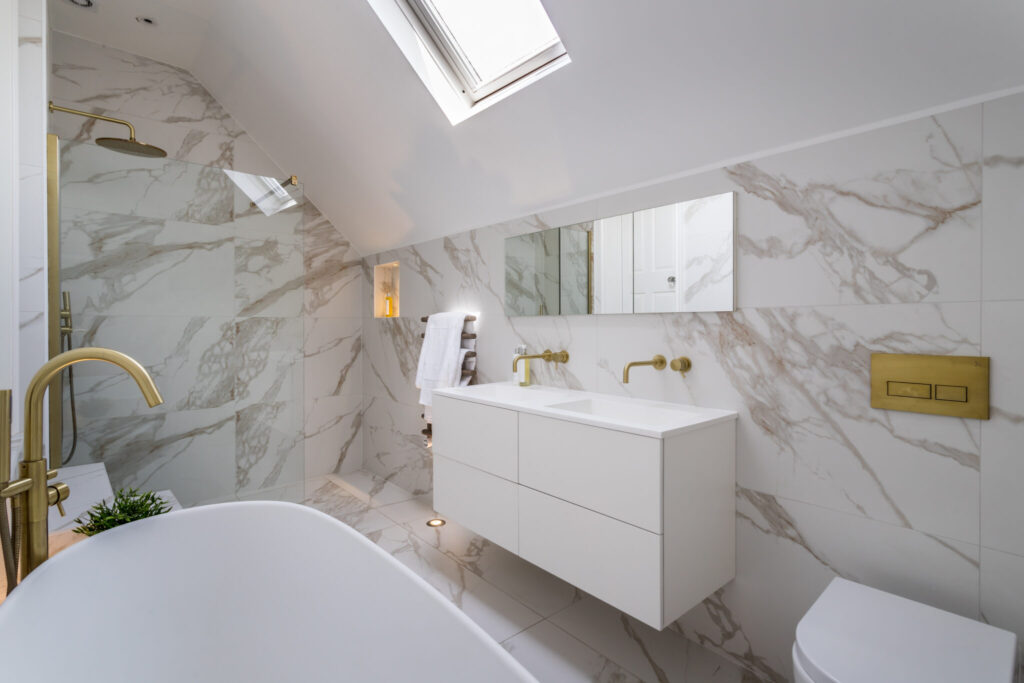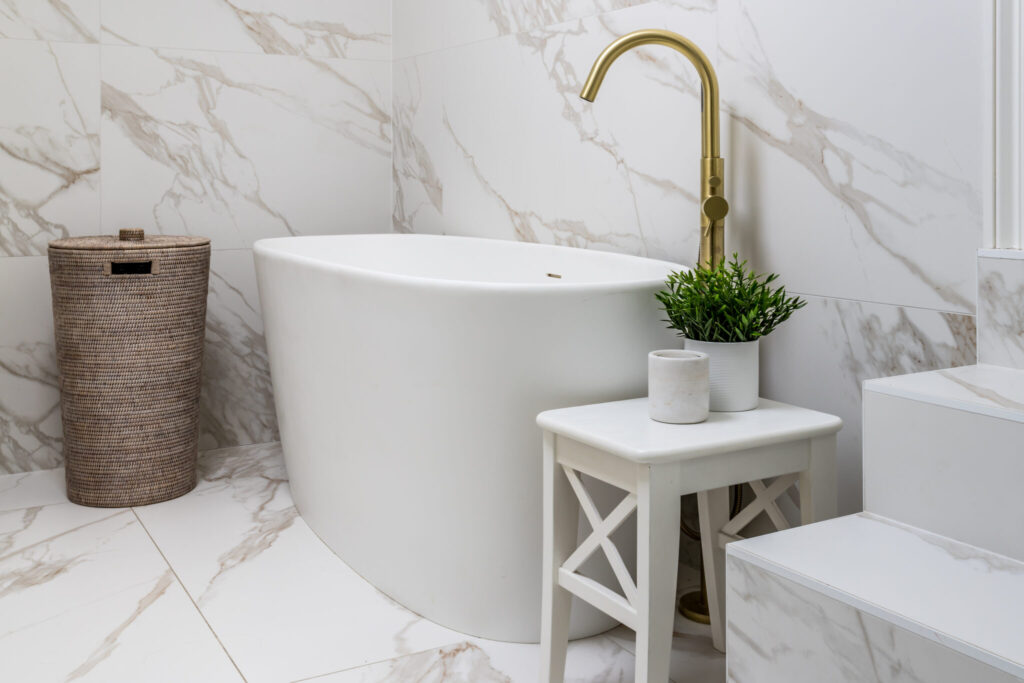Loft Bathroom Interior Design Tips
Bathrooms are one of the most complex rooms to design and no more so than in a loft space. Architectural and plumbing constraints will limit where features can be placed. A loft bathroom interior design requires careful planning.
Here, Decorbuddi Interior Designer Amanda Delaney shares her tips.
1. Planning the space:
It is important to make the most of every bit of space in a loft bathroom. They tend to have unusual or restricted height areas due to the eaves, making the positioning of bathroom furniture even more important. Drawing up accurate plans will help you to decide the best placement of each element.
“I like to build any stud walls to ceiling height to keep all the walls flush as we did here in this project. Surfaces of different levels or low level boxed in pipes screams clutter.”

2. Tiling:
Tiling the whole of the bathroom makes a small loft bathroom seem larger.
“In this bathroom I kept the ceiling off white to coordinate with the marble effect porcelain tiles to help visually create a feeling of space. I used larger size tiles to reduce the number of grout lines and again to help enhance the size of the room.
Sometimes its not always possible to add a bath into a small attic room, in which case its lovely to focus on the shower. Go for a wet room style rather than use a shower tray, again for continuity of design, so the large tiles continue on the whole of the floor and walls.”
3. Safety Considerations:
There may be a change in floor level at the entrance to a loft bathroom. Choose tiles with a sufficient slip rating. If there are steps it really is a case of the higher the slip rating the better.
Water and electricity do not mix. There are special regulations for electrical fittings in bathrooms which must be followed. Every bathroom is divided into three zones. The tightest controls are applied to Zone 1, the immediate area around the water outlets. As loft bathrooms tend to be small, most of the room will be in this area.

4. Lighting:
Where a standard window is not suitable, look at adding a skylight if at all possible to let the natural light in. This will both help to avoid the room feeling claustrophobic and help with condensation.
Be clever with your lighting plan also. You can add uplighters to either end of a bath to shine up the wall and highlight wall tiles. Put lights in shower niches and add to the uplighter circuit so that a low level relaxing ambience can be created when your relaxing in the bath. A small spot light in the wall below a wall hung WC can be activated via a sensor for night time visits.

5. Furniture
It’s really important to think outside the box when it comes to attic bathrooms. Go bespoke to locate a shower, WC, bath, vanity and storage in their ideal position within the room. Bespoke doesn’t necessarily mean expensive, it just needs careful design and planning and will help you to make the most of the space available.
“I went bespoke on the bathroom cabinet fitted into a wall niche above the vanity. A quality carpenter can produce and incorporate toothbrush/shaver chargers hidden inside, as we did here, to avoid clutter. Add mirrored glass to the front of the cabinet, essential for any bathroom and to reflect light in the room. A demister can also be added to this.”
Vanities: Choose wall hung vanities with lovely deep drawers for ease of use and to store all your toiletries so they don’t clutter your worktops. Any wall hung furniture that “floats” above will make the room feel more spacious. The addition of lighting underneath, will enhance this feeling further.
“Wall mounted taps used in this project fitted well into the full height stud wall and allowed us to keep the worktop vanity clearer.”
Shower Screen: It is not always possible to find standard shower screes that will fit, due to the eaves. A simple glass panel with bracing bar can be made quite easily to a bespoke size. A minimal fame looks great, especially in small spaces, keeping things simple.
Toilets: The WC can be positioned in areas that have a lower head height, so consider this when you are planning your layout. Again, wall hung WC off the floor can create the feeling of space in smaller bathroom. Go for slimmer and lower cistern frames to accommodate low wall heights, window sills or restricted spaces where the depth of the stud wall is reduced.

If you have any questions about loft bathroom design, please do not hesitate to get in touch.
