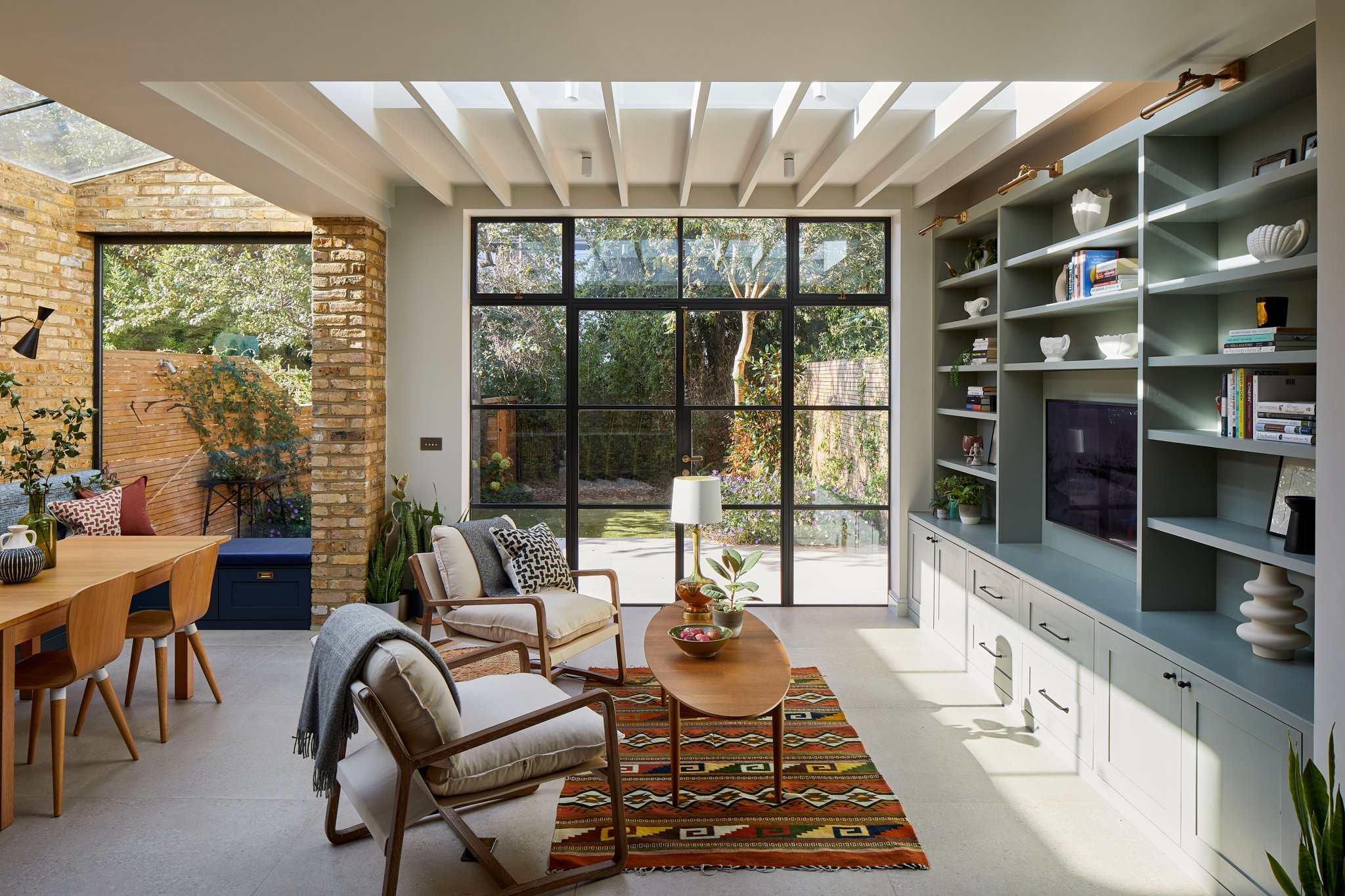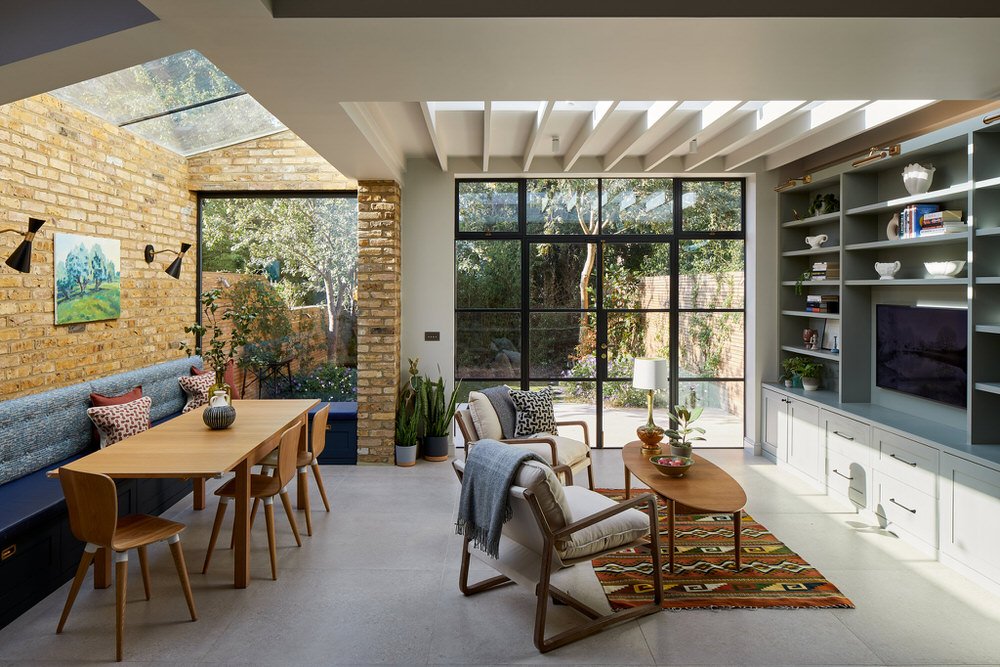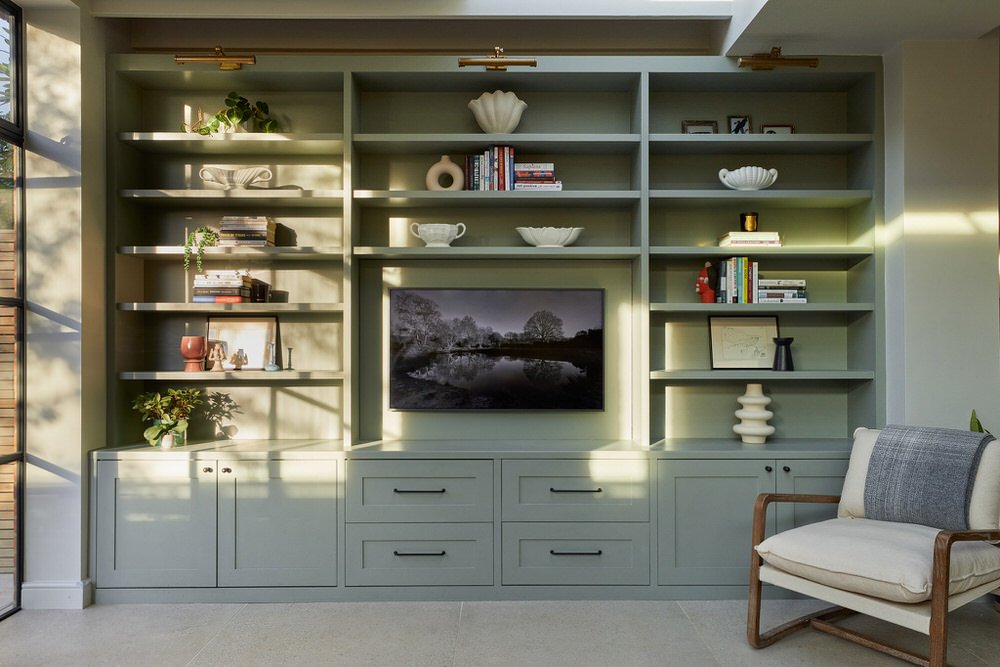
Wimbledon Village
Architectural Interior
This Wimbledon Village home had a rear and side extension added to create a central hub within this family home, providing a social and flexible space that is well-connected to the garden.
The vision for the interior was to combine the beautiful proportions with a reconfigured layout and modern aesthetic to create a contemporary Victorian design.
Credits
Lead Designer Jessica Jones / Photography Chris SnookPhotography
" Victorian properties have stunning high ceilings, stained glass details and sash windows. They also tend to have narrow hallways and multiple small rooms. The vision was to combine the beautiful proportions with a reconfigured layout and modern aesthetic to create a contemporary Victorian interior design."
More About This Victorian Modern Renovation in Wimbledon
Set within a traditional Victorian house in Wimbledon, the design concept is founded in a Victorian Modern interior design approach - a style that celebrates the best of Victorian architecture while embracing clean, contemporary lines. Working in close partnership with the client and architects, we transformed a tired, compartmentalised property into a bright, flowing family home. The rear of the house was opened up to create a beautiful, light-filled space with crittall doors leading onto the garden, allowing the traditional bones of the property to sit comfortably alongside modern living. The result is a warm, elegant interior that honours the home’s heritage while feeling fresh, calm and inviting.
Interior Design Services Provided
This was a full interior design commission delivered alongside a complete architectural renovation. We collaborated closely with the architects on the layout and overall vision, with responsibility for the interior design - from the joinery and banquette seating to colour schemes, materials, lighting and flooring. All joinery was crafted by our trusted trades, including a beautifully conceived media unit in the kitchen that houses a TV, organises children’s toys and stores books in a considered, elevated way. We managed sourcing, purchasing and styling throughout, ensuring that every detail supported the cohesive Victorian Modern design aesthetic.
Rooms Included in This Project
The renovation included elements of the first floor as well as the complete ground floor, including a transformed kitchen and dining space, an elegant living room with soft green tones, a welcoming hallway and staircase, and stylish cloakroom. By redesigning the rear of the property and opening it to the garden, the entire ground floor now flows beautifully, with light, colour and proportion guiding the experience of moving through the home. Each room contributes to the overall narrative of a Victorian house reimagined through a modern lens, with comfort and functionality at the forefront.
Design Style & Inspiration
At its heart, this project expresses the principles of Victorian Modern interior design - a style that respects the craftsmanship and proportions of Victorian homes while simplifying their decorative language for contemporary living. Rather than competing with period details, Victorian Modern design highlights them through clean lines, thoughtful material choices and a harmonious palette. It strips back visual clutter while amplifying natural light, architectural rhythm and purposeful detail.
In this home, soft greens in the living room create a gentle, grounded atmosphere, while calming blues and neutral tones define the kitchen. A traditional botanical patterned wallpaper in the cloakroom nods quietly to Victorian ornamentation without overwhelming the space. Throughout, the old and new coexist fluidly: traditional bones, modern clarity and a sense of everyday ease.
Materials, Colours & Finishes
The palette is rooted in natural, organic tones that lend calmness and coherence to the interior. Soft greens evoke the surrounding Wimbledon landscape, while muted blues and warm neutrals enhance the light and openness created by the new rear extension. Materials were chosen for their tactile qualities and longevity - stone effect flooring to refined joinery finishes and layered lighting that softens each space. The crittall doors add a crisp, architectural contrast, anchoring the home firmly in modernity while allowing the Victorian structure to speak for itself.
Furniture, Lighting & Sourcing
Furniture and lighting were selected to support the Victorian Modern narrative: clean silhouettes, natural textures and subtle detailing that respect the home’s proportions. The bespoke media unit in the kitchen is a standout element - an elegant, functional piece designed to hold everything from toys to books while maintaining a calm, ordered aesthetic. Lighting was layered throughout to create mood, enhance architectural features and ensure the home works beautifully at every time of day. Accessories and styling elements were chosen with restraint, allowing colour, craftsmanship and natural materials to take centre stage.
Challenges & Solutions
The primary challenge lay in transforming a tired family home into a bright, cohesive design without losing the Victorian character that makes these properties so wonderful to live in. The Victorian Modern palette created calm continuity throughout. Our joinery designs helped unify spaces and bring tailored function to each room. Sensitivity to the home’s original architecture was key, whilst creating an interior design that made for easy modern family life.
Why Victorian Modern is a Popular Design Style in Wimbledon
Wimbledon and Wimbledon Village are known for their handsome period homes, green spaces and architectural heritage. Victorian Modern interior design can be a lovely option for this type of property. It allows homeowners to embrace the beauty of Victorian architecture while bringing a fresher and more uplifting touch to the design. Light, proportion and thoughtful material choices allow period features to shine, while contemporary elements bring ease and comfort to everyday life. For buyers moving into Wimbledon or renovating local period properties, Victorian Modern design offers the perfect balance of history and modernity.
Work With a Specialist in Victorian Modern Interior Design
Whether you’re renovating a Victorian house, updating a period property or seeking a successful blend of old and new, we craft interiors that capture the essence of Victorian Modern design. Our work balances architectural heritage with modern comfort, underpinned by carefully designed joinery, cohesive palettes and meticulous attention to detail. We bring creativity, collaboration and expertise to every project, ensuring that your home feels harmonious, beautiful and perfectly attuned to contemporary living.























