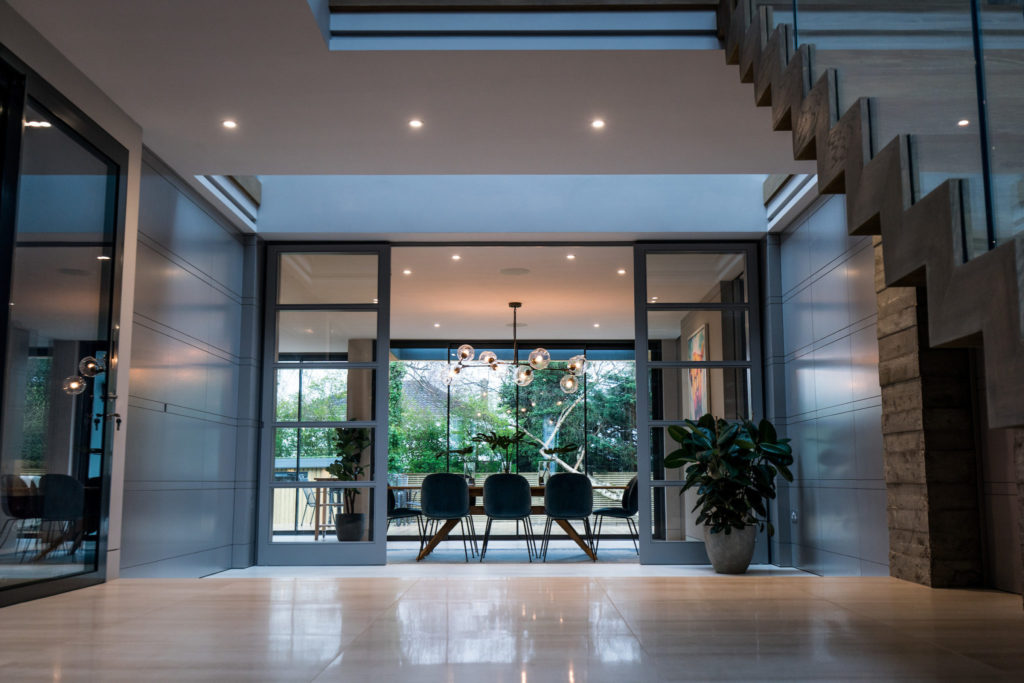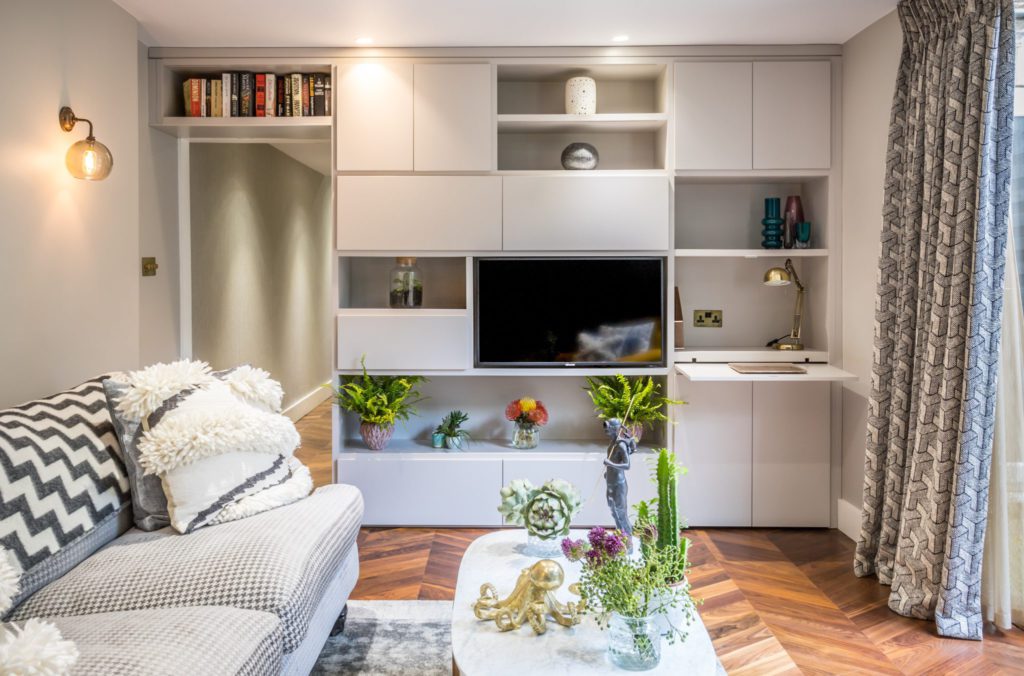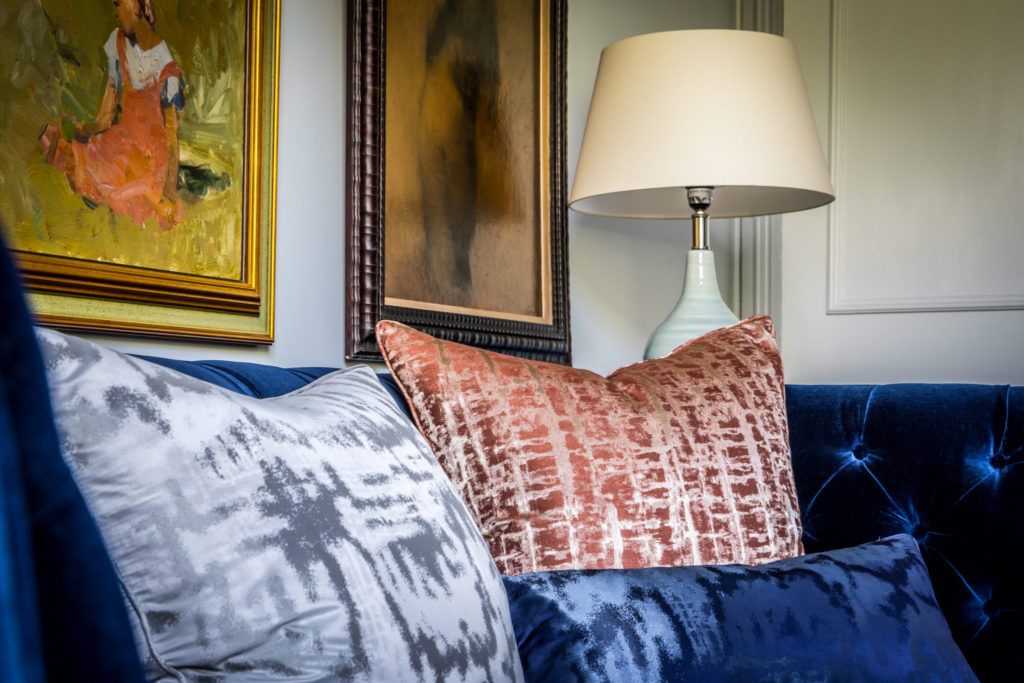The New Normal Home. 2021 Interior Design Trends
2021 Interior Design Trends – Originally written for and published in Time & Leisure Magazine
The changes of 2020 have led to many of us living in homes bursting at the seams with increased and varied activities by more people being in them for longer. There are different schools of thought as to what the new normal home design with be post-pandemic – will we move further into new modes of operation or return pretty much as to how it was before the pandemic but with a few tweaks? Either way, flexibility will be everything. Here we explore the 2021 Interior Design Trends.

Image From Decorbuddi New Build Project. Nikki Rees
FUNCTIONALITY AND SPACE
One of the biggest changes is to open-plan. Open-plan has been the most desirable approach to our downstairs spaces for many years now, providing a bright and roomy sociable space to eat, dine, entertain, for work, for hobbies…
But during lockdown, with families all congregating in the same space, we’ve had to make some adjustments. And we’ve realised that even when the pandemic is over, we need more versatility and privacy.
Zoning an open-plan space can provide a flexible solution going forward in an uncertain world. This can be easily achieved with room dividers, sliding doors, crittall doors, different floor levels, even simply by having different lighting and decoration. We want defined areas so we can mentally adjust to the activity we are doing.
And when we can entertain once more, we want to be able to open up the space again.
Dealing with clutter has become more essential than ever as it can have a major impact on how we feel about our space.
Utility rooms provide the answer. But if you don’t have space, create well functioning utility cupboards. We almost all have these in one form or another, but they are most often just crammed spaces that do not make our lives easier. If it is possible, get the washing machine into this space and use innovative thinking to have a drying area above it. Utilise ceilings and walls with a sense that they are part of your experience of the space, not the termination of the space.
The vestibule has been lost in modern homes, but I think it a better vehicle for this new age than a hallway that is merely a corridor. Let us create spaces for attractive but highly functional units that house hats, coats, shoes, sportswear and more by the door. And a downstairs cloakroom with a sink will allow us to wash our hands before entering the home.

Image from Decorbuddi London Pied-a-terre Renovation. Lorraine Sakharet
THE HOME OFFICE
The home working revolution has pushed us to open our homes to colleagues, with video calls, and we have had to find room for all our work-associated clutter. If it is looking to be permanent, then chances are we want to move the home office out of our open-plan space or our bedrooms.
Is the hallway large enough to have a workstation? Perhaps the first floor landing with the window to the garden can be transformed? Cupboards and spare nooks can make good offices, an expansive set-up under the stairs may be your perfect place to work. To maintain a guest bedroom as just that, look to create bespoke cabinetry to enclose both the chair and work materials when not in use.
It may be the best option to create permanent and suitable office space. From a garden room to a loft extension, these options are not quick fixes, but they do provide significant new space without losing rooms you currently use.

Image from Decorbuddi Holland Park apartment redesign. Ann Jackman
CREATING A RELAXING HAVEN
Whether or not we will continue to work from home, we’ve seen how important it is to have a space in our homes where we can properly relax. Previously we might have gone to the gym, the spa or the cinema. Even when life is back to normal, we want to be self-reliant, and having such areas in our own homes has become a godsend.
Yoga rooms and home-gyms are also increasing in popularity. A home cinema in a basement would be wonderful. But on a simpler level, even creating a snug or a window seat can make a big difference.
And tied in with that, is our need for nature and as much natural light as possible. Adding in roof lights, glazed walls, and bi-fold doors can all help bring the outdoors in and help to ground us.
The new normal has put huge demands on our homes but has also created an opportunity to reflect and reform our living space. And now is the time for creativity to help realise the full potential of our homes.
Discover more inspiration here
Written by David Massingham
Photo Credits:
- Main featured image/Flexible Space from a Decorbuddi new build project. Decorbuddi: Nikki Rees. Photography: Malcolm Giffiths. Architect: DNA Architecture.
- Home Office image from a Decorbuddi pied-a-terre renovation with multi-functioning space. Decorbuddi: Lorraine Sakharet. Photography: KT1 Photography.
- Snug image from a Decorbuddi London apartment renovation with layers of textures to create comfort. Decorbuddi: Ann Jackman. Photography: KT1 Photography.
