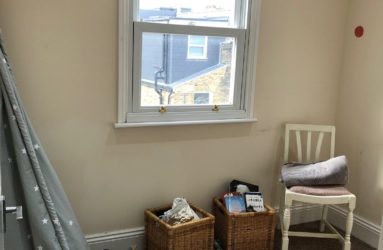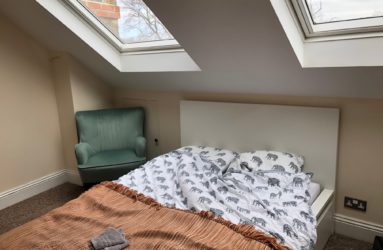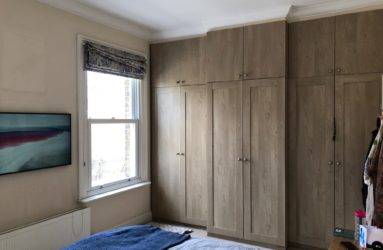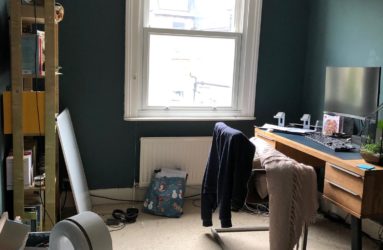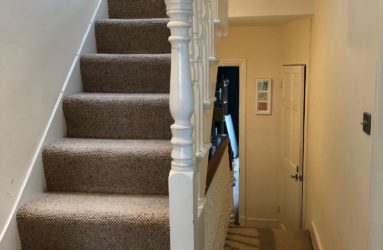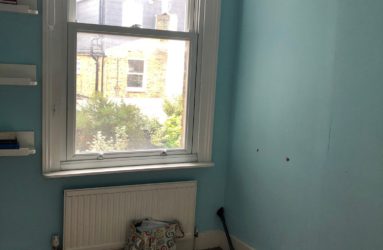SW London Victorian Terrace Transformation
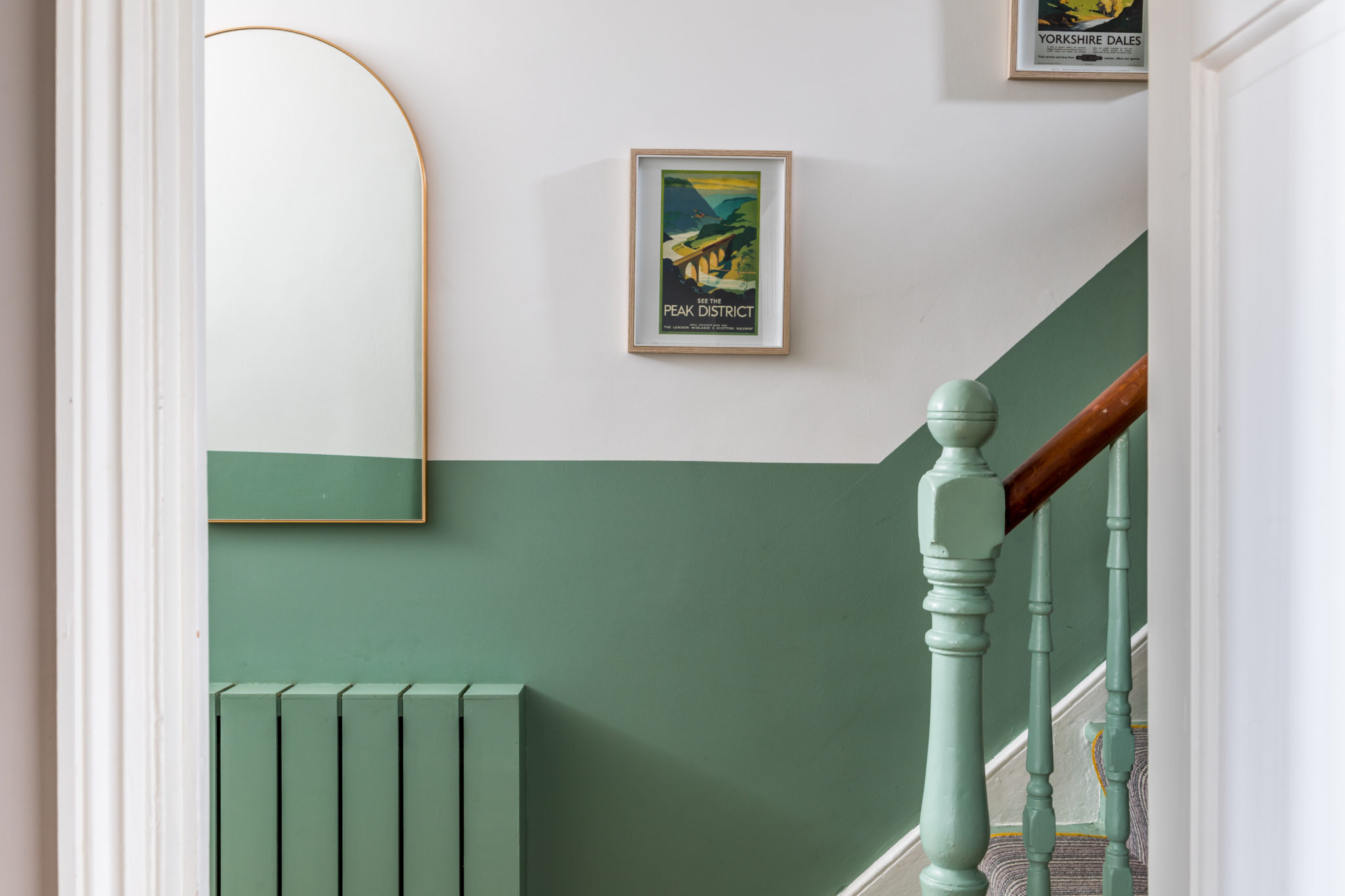
SW London Victorian Terrace Transformation
SW London Victorian Terrace Transformation: Our clients recently purchased this five bedroom property. They had undertaken some initial work on the living room before meeting with us and they were looking to take the next step and put their confidence and trust intro the hands of a designer.
Looking for some professional help with the remaining rooms to make their house feel like a home, our Decorbuddi, Jenny, was tasked with the challenge of injecting colour and fun into what was originally a very dull and beige property.
Choosing bright and colourful wallpapers, playful patterns and bold colours to match our wonderful clients’ taste and personalities, careful consideration was given to each and every independently-designed room.
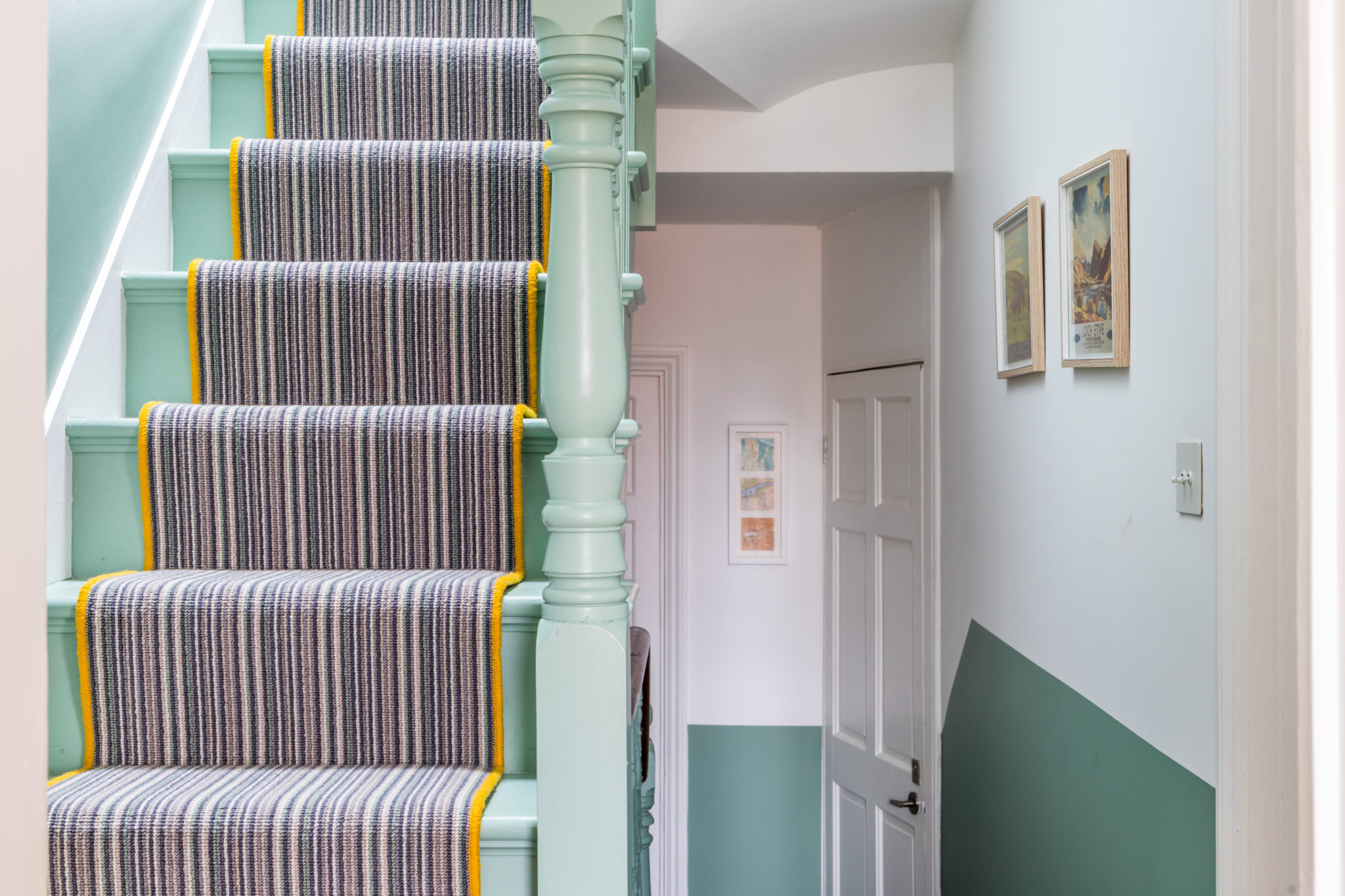
Hallway Design
Our starting point was to confront the once dull and dark magnolia-hued hallway. Taking inspiration from the clients’ nature-themed framed prints, we used a colour-blocking effect on the lower walls, stair treads and spindles in a thyme green paint with subtle aqua tones from Paint and Paper Library. For the upper walls, ceiling and woodwork, a classic heritage white from Little Greene was used to break up the walls and establish a fun and characterful space, which now flows throughout the home.
Our clients have a dog (and a baby on the way!) so to complement the new walls and staircase, a beautiful yet practical mustard-edged striped runner was introduced to add some contrast and to further enhance this high traffic area.
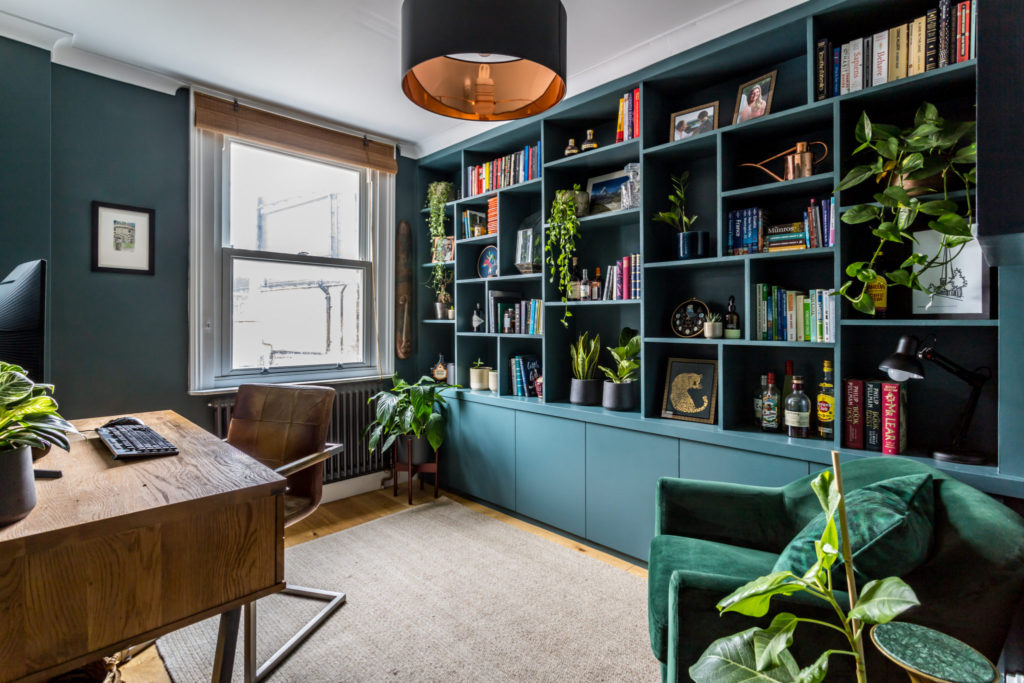
Blue Bespoke Joinery
Sticking with the original Farrow & Ball Inchrya Blue shade chosen by our clients for the study, we softened the space by adding much-needed texture in the form of a new velvet green armchair, a bamboo blind and a jute rug to tie in with the clients’ existing wooden desk. In addition, we removed the old radiator and replaced it with a modern gunmetal grey column-style that was more in keeping with the scheme.
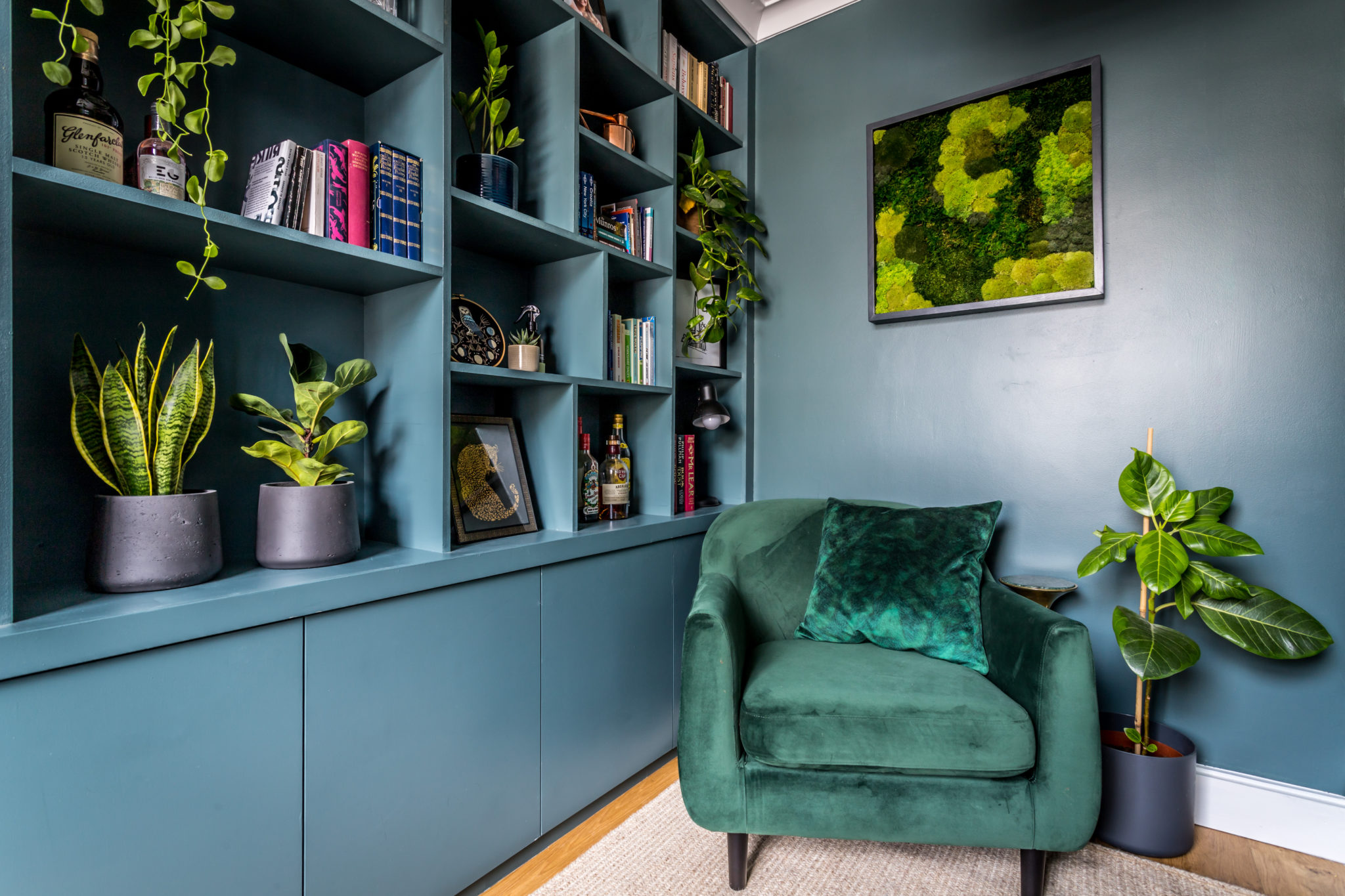
Calm Home Office
Taking into consideration our client’s growing plant collection and prized terrarium, we designed and then commissioned our wonderful carpenter to create this bespoke shelving unit along the entire back wall of this room, to provide additional storage space and a space for our client’s plants to grow. Painted to match the walls, the room is now a perfectly calm and tranquil space for our client to relax and work. He tells us his Zoom background is now the envy of all his colleagues!
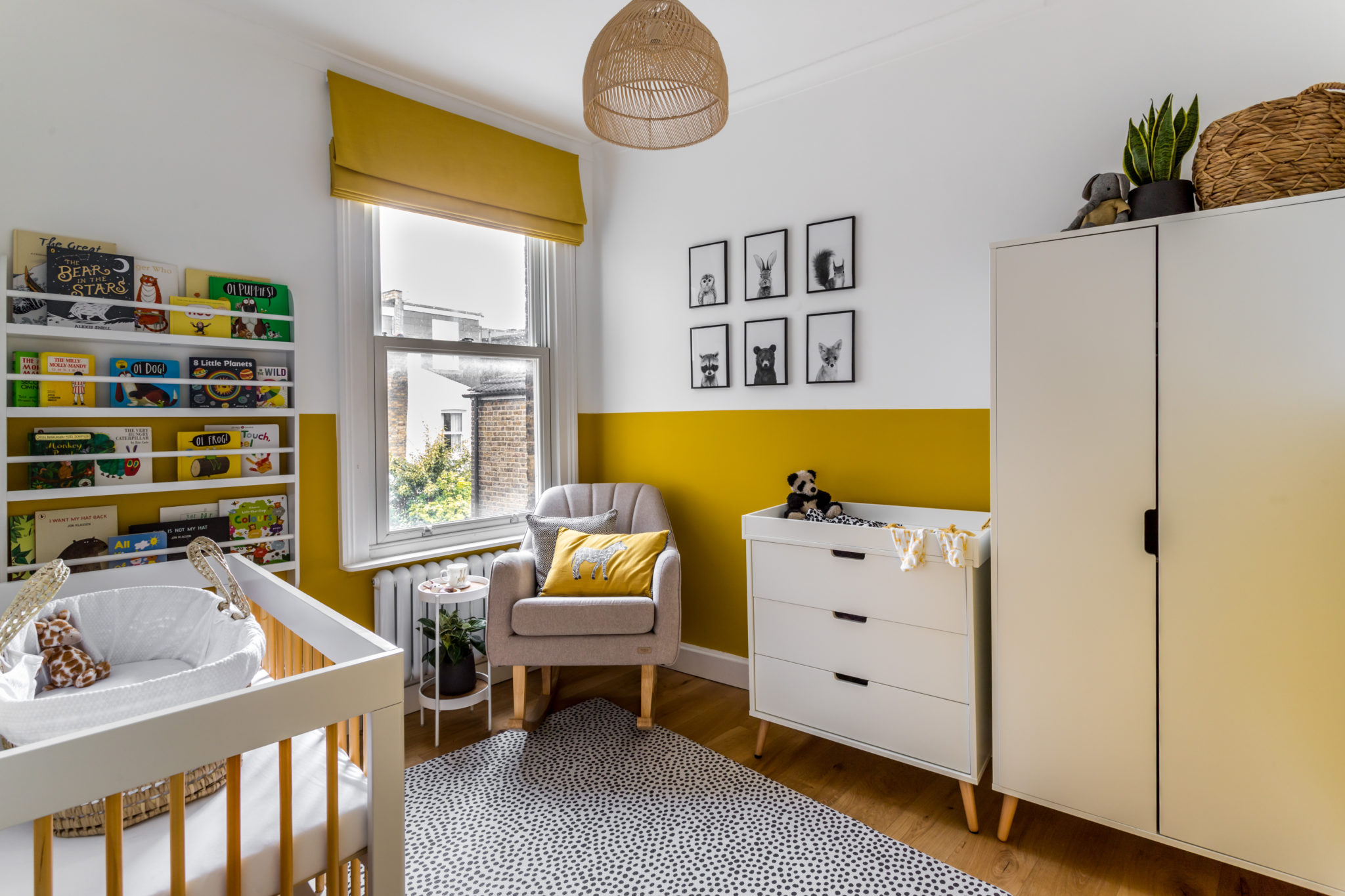
Contemporary Nursey Interior Design
Moving upstairs, this small, dark middle room was transformed by re-skimming the once uneven walls, swapping out the carpet for engineered wood flooring and replacing the existing radiator with a more modern version that juxtaposes nicely against the gorgeous sunny mustard walls.
The half-wall design here provides the perfect amount of colour without feeling too overwhelming within this small space, and is paired beautifully with a leafy monochrome wallpaper to create a subtle contrast. Monochrome accents can also be found in the patterned playmat (which doubles as a rug) and sweet woodland themed animal prints.
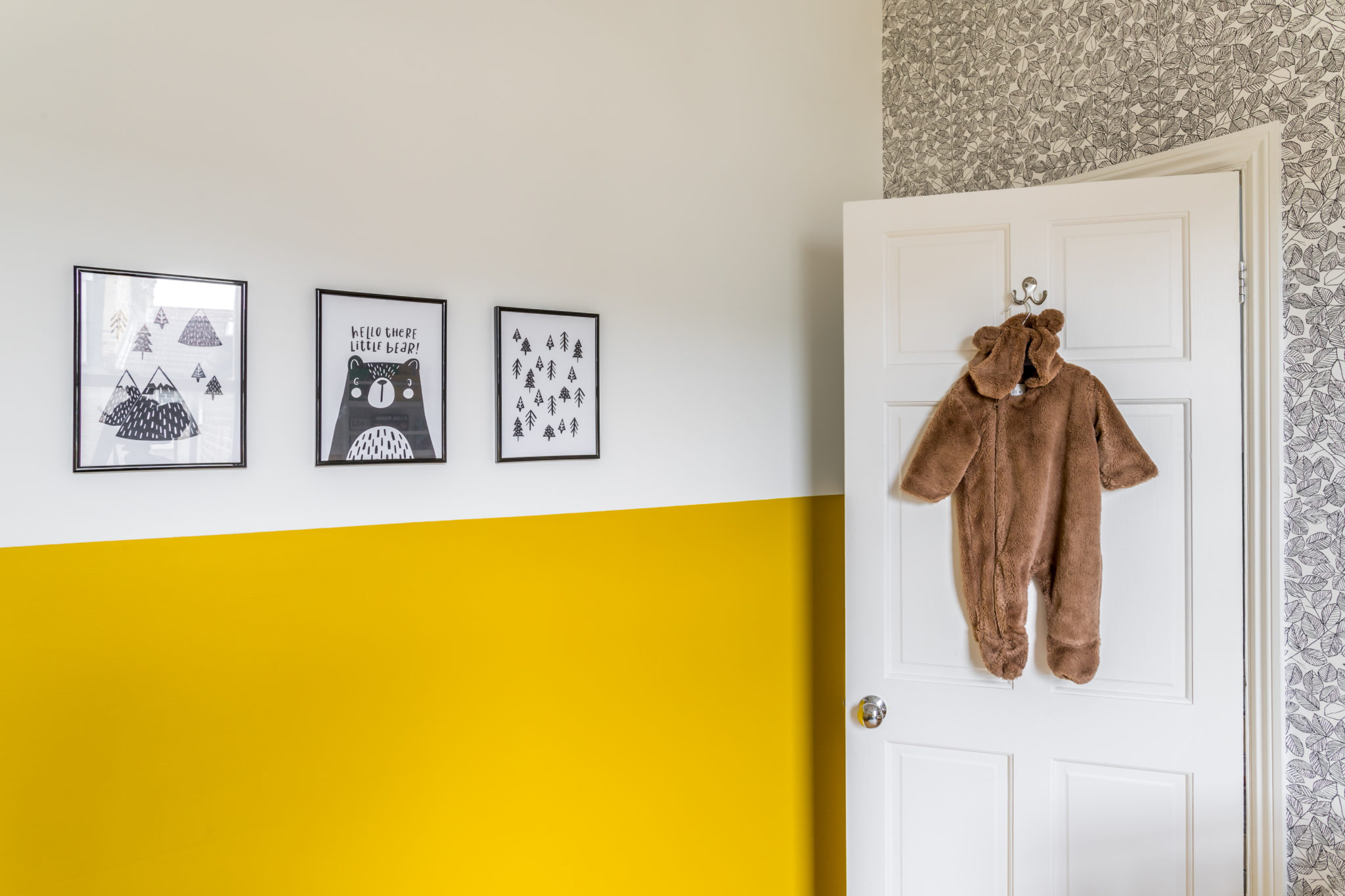
Future-proof Nursery
This endearing space has been carefully and thoughtfully designed to subtly adapt and change over time, with future-proofing elements including a multifunctional cot bed and changing table and nursery rocking chair with interchangeable legs.
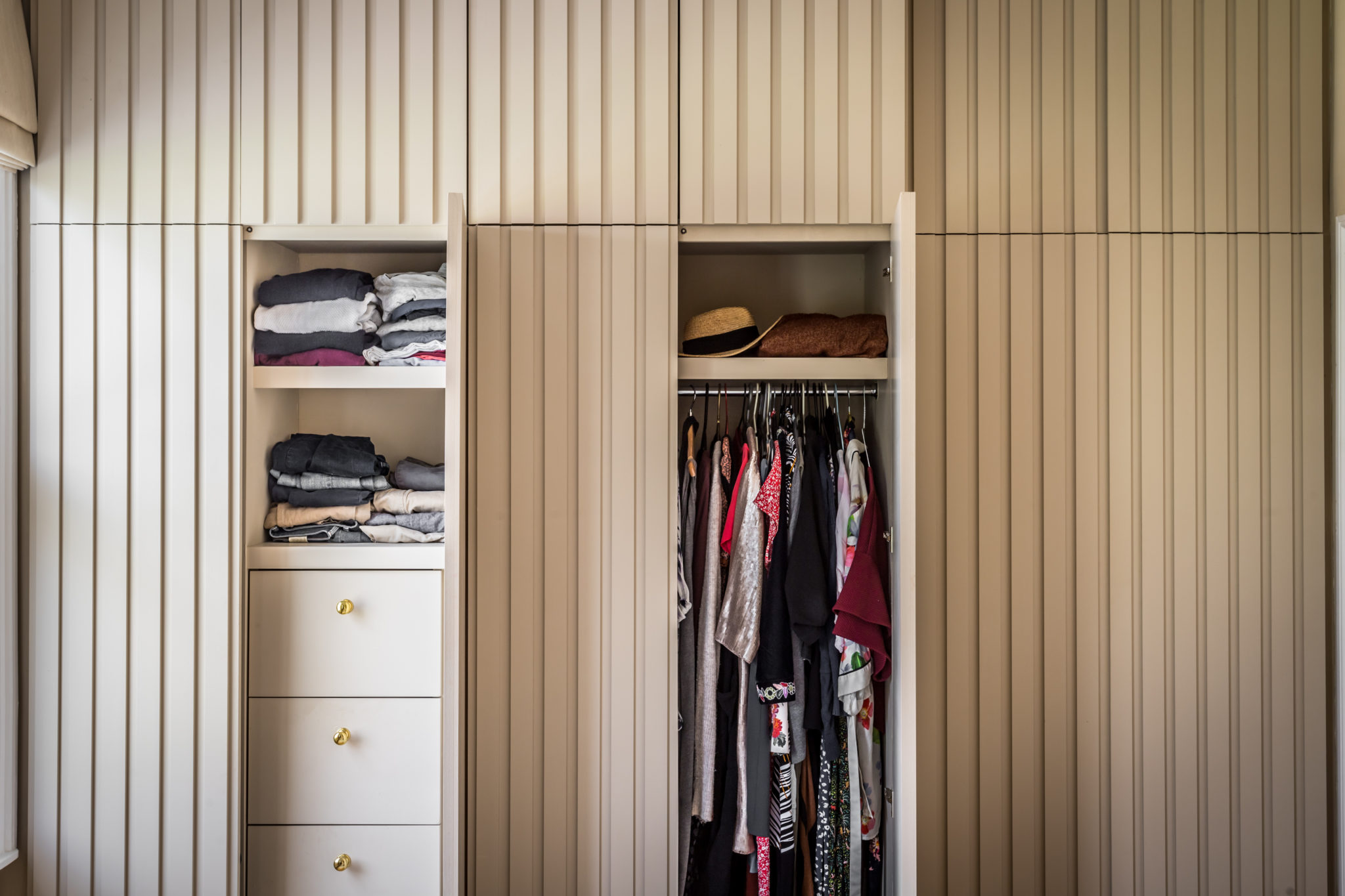
Replacing Wardrobe Doors
Heading up into the main bedroom, the most challenging element here was the useful yet extremely awkward and poorly-constructed built-in wardrobes. To transform this room into a calm, neutral and peaceful retreat, the bedroom door hinges were swapped to the opposite side of the door frame, and part of the overhanging windowsill was removed to accommodate new customised built-in cabinetry.
Designed by our Decorbuddi Jenny, the new bespoke cabinetry features a range of cupboards, shelves, drawers and hanging space to cater for all of our clients’ needs. MDF batons painted in COAT paint’s Well Grounded were added to the wardrobe fronts to provide a modern twist whilst retaining the calm yet contemporary feel of the room.
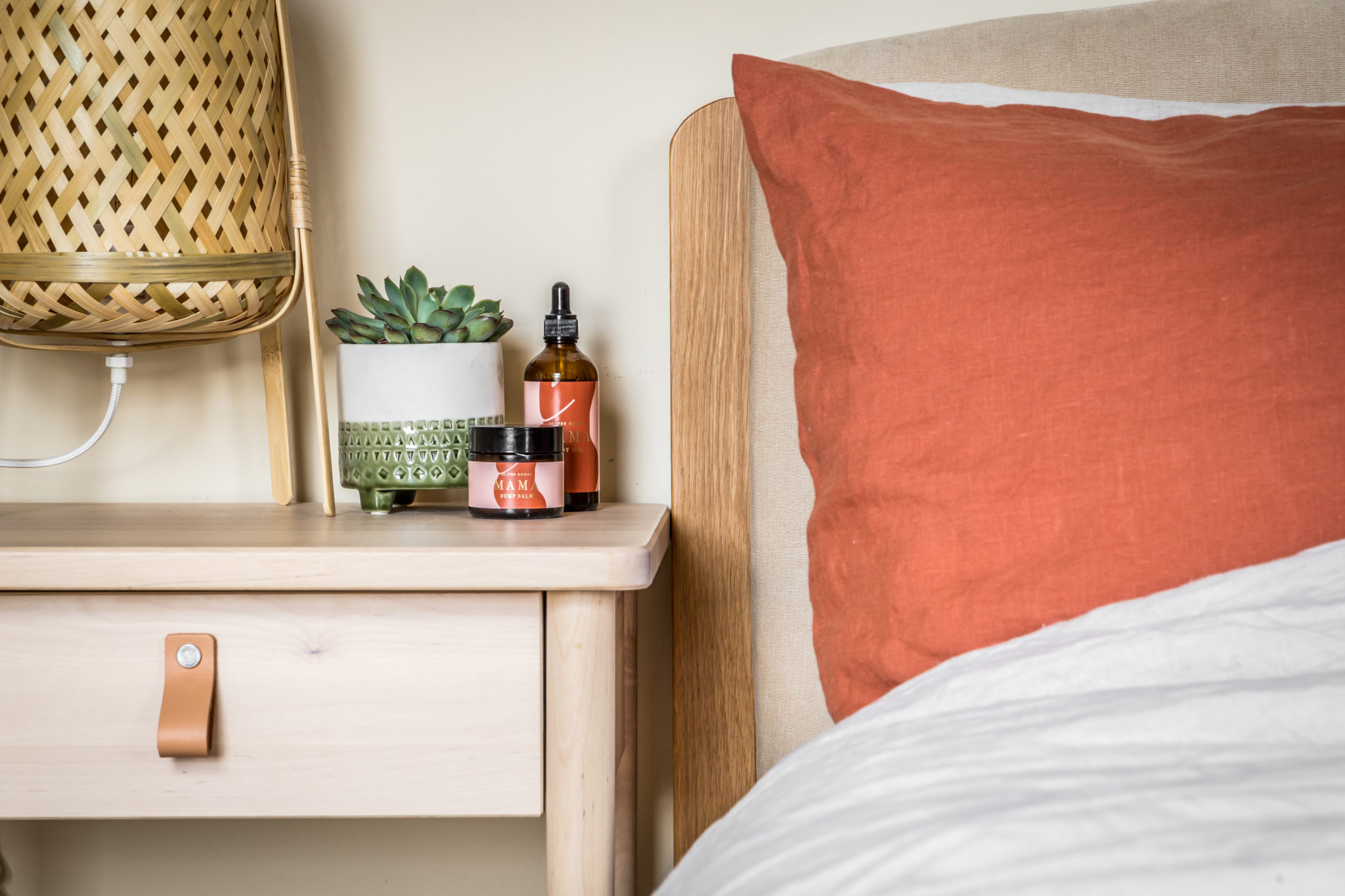
Natural Materials
Working with the clients’ existing bed frame, terracotta and neutral tones were layered through tactile soft furnishings – such as beautiful muted linen bedding from Piglet in Bed and decorative accessories in natural materials, which can easily be updated in years to come. Warm oak engineered flooring was installed, a stunning wooden statement ceiling light was hung to create a focal point from the bed; and existing sockets and switches were replaced for caramel latte-coloured versions, in keeping with the colour theme.
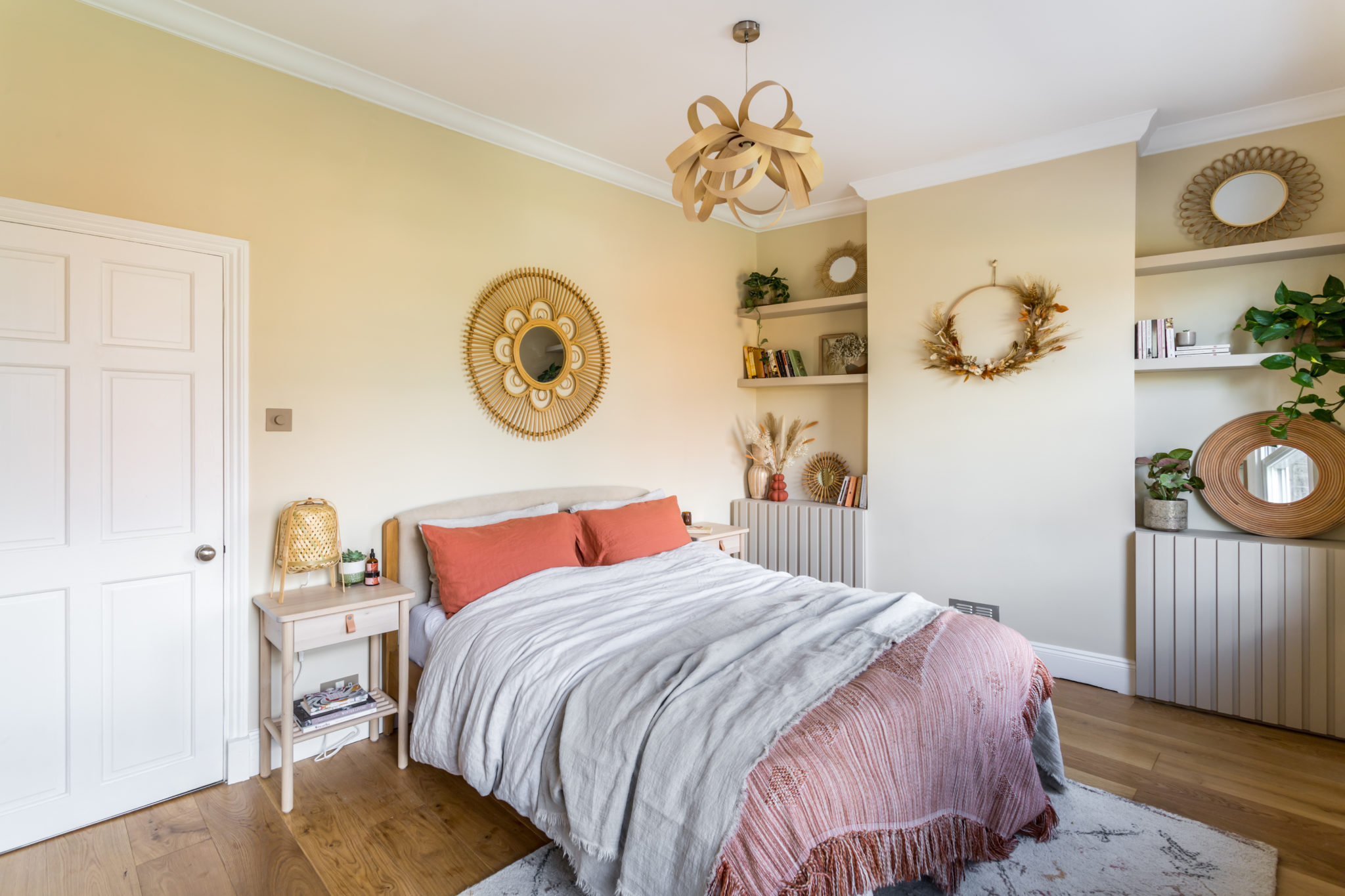
Dried Flower Styling
In keeping with the natural theme, custom-made shelving to match the wardrobes was designed to hold books and accessories and to provide additional space for our client’s love of plants. A pretty dried flower hoop was commissioned for the chimney breast, while various sized rattan mirrors not only create interest but also reflect the light throughout the space. The idea is that these can be used to create a wall display above the bed at a later date.
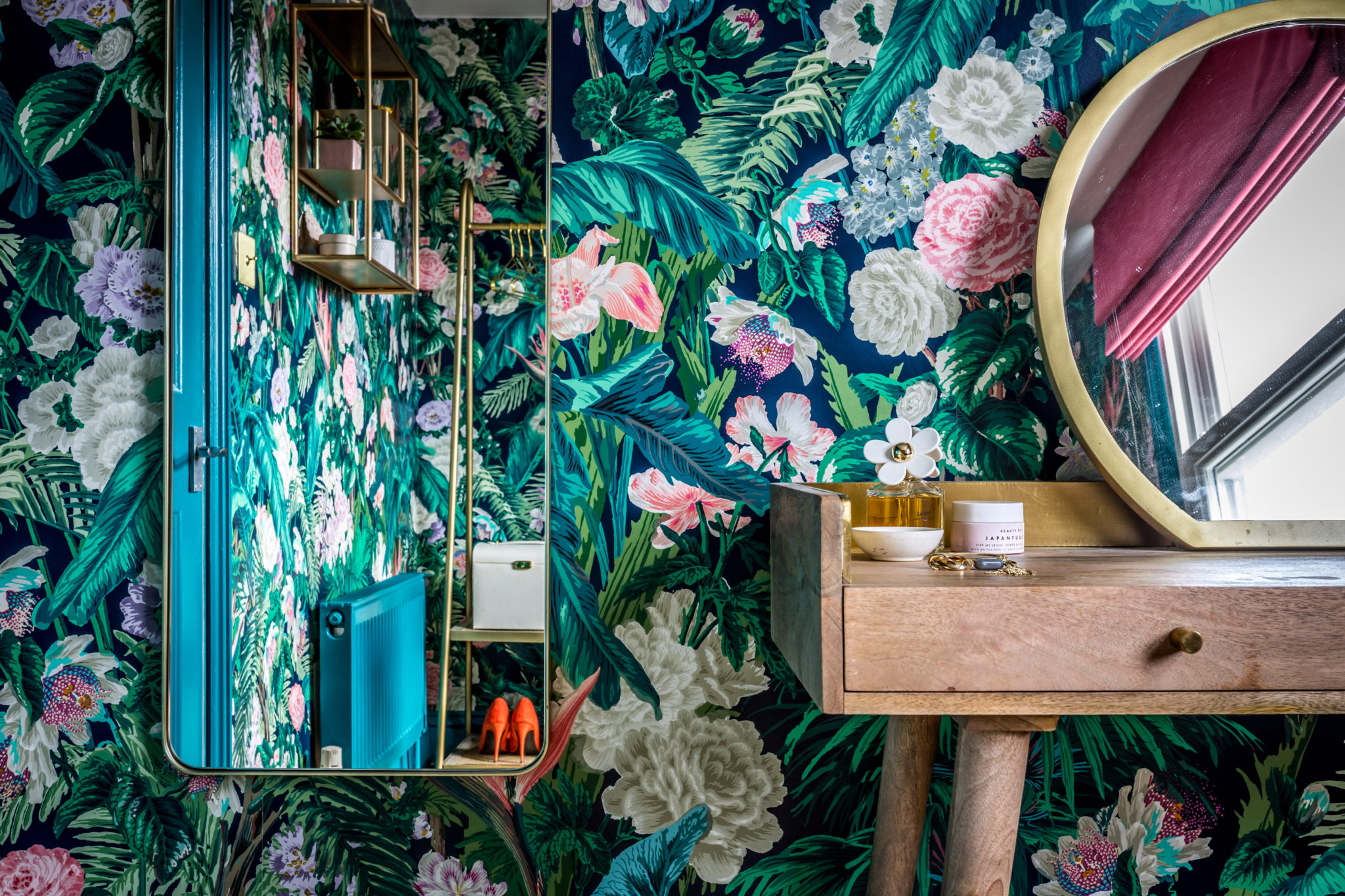
Feminine Dressing Room
The dressing room is on the third floor. Embracing this small space, each and every element works extra hard to create a luxurious, glamorous and feminine retreat for our client to enjoy. Encompassed in a striking leafy green and pink wallpaper to tie in with the natural motif running throughout the house, the room reflects the opulent feel that our client was after.
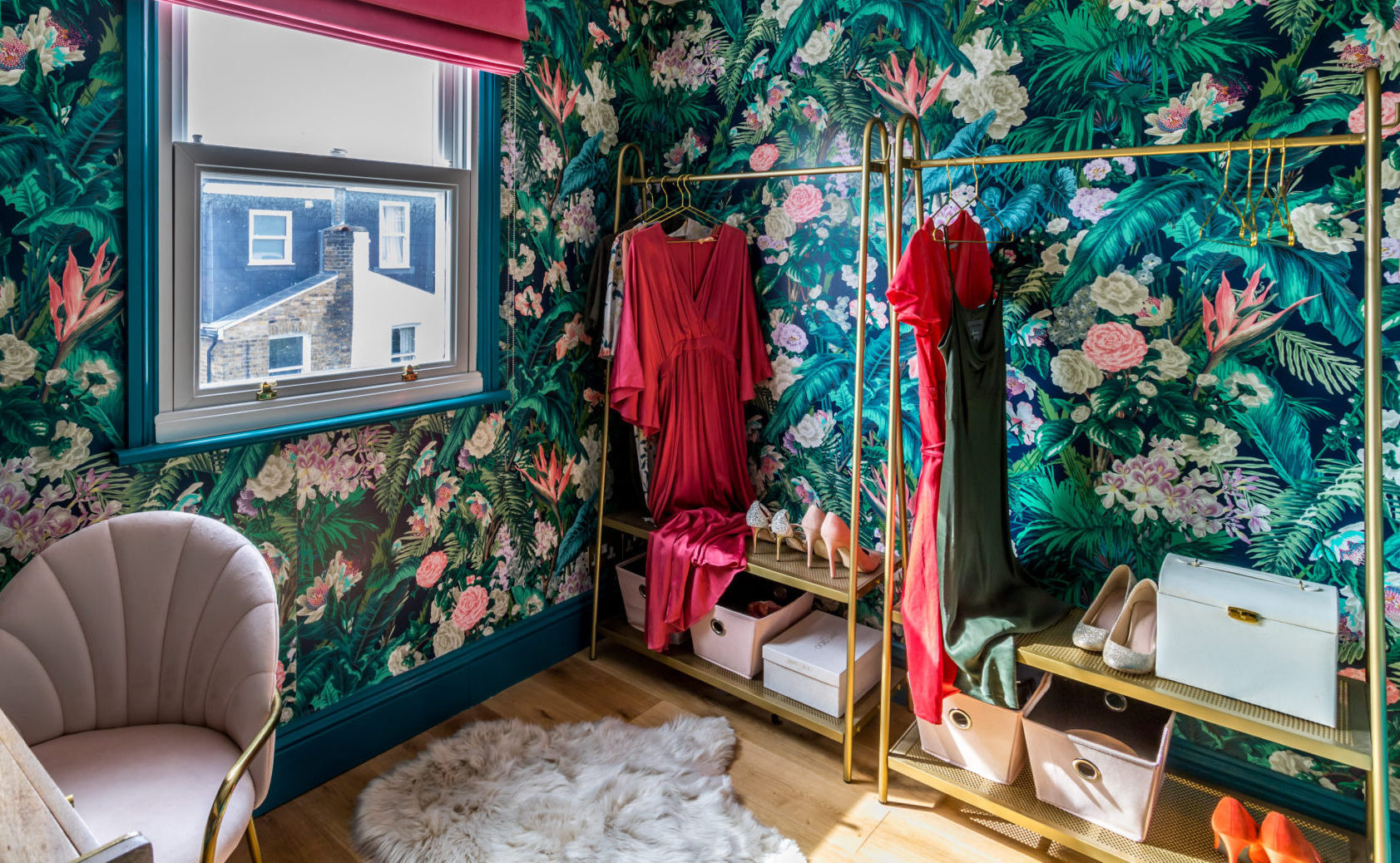
Botanical Wallpaper
We introduced luxe golden accents throughout, including an open brass clothes rail to store and display some of our client’s favourite dresses and accessories.
Shades of pink picked out from the Linwood wallpaper have been taken across the room in the form of a dusky pink dressing chair and a bright pink velvet roman blind; while a sheepskin rug adds texture and warmth underfoot.
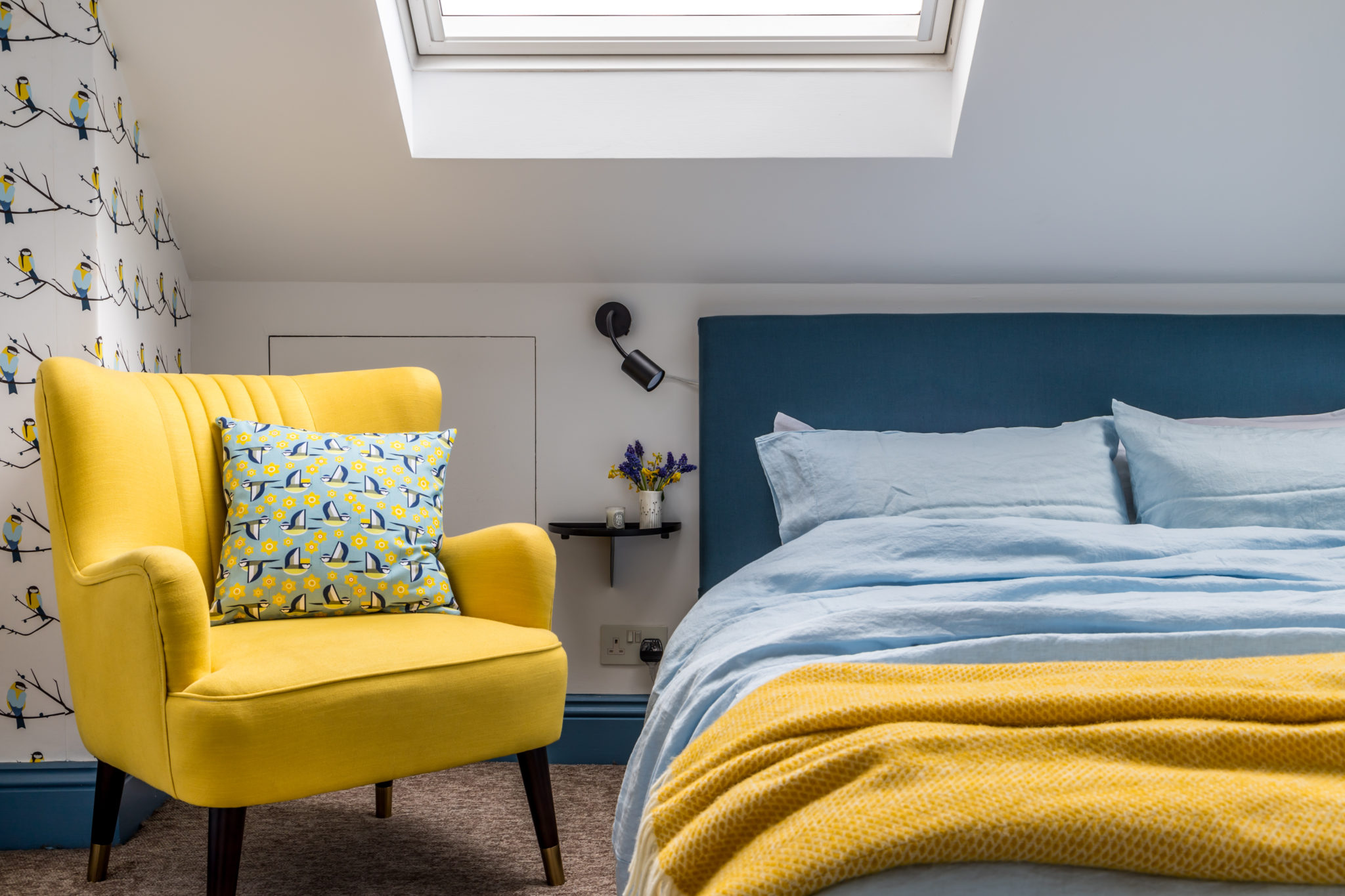
Fun & Bright Loft Conversion
A fun, bright and cheerful space for family and friends to stay, the loft bedroom conveys the feeling of a sunny boutique hotel. The bright colours from Lorna Syson’s Juneberry and Bird wallpaper have been carried across the room to inject some real personality and fun into this happy haven for guests.
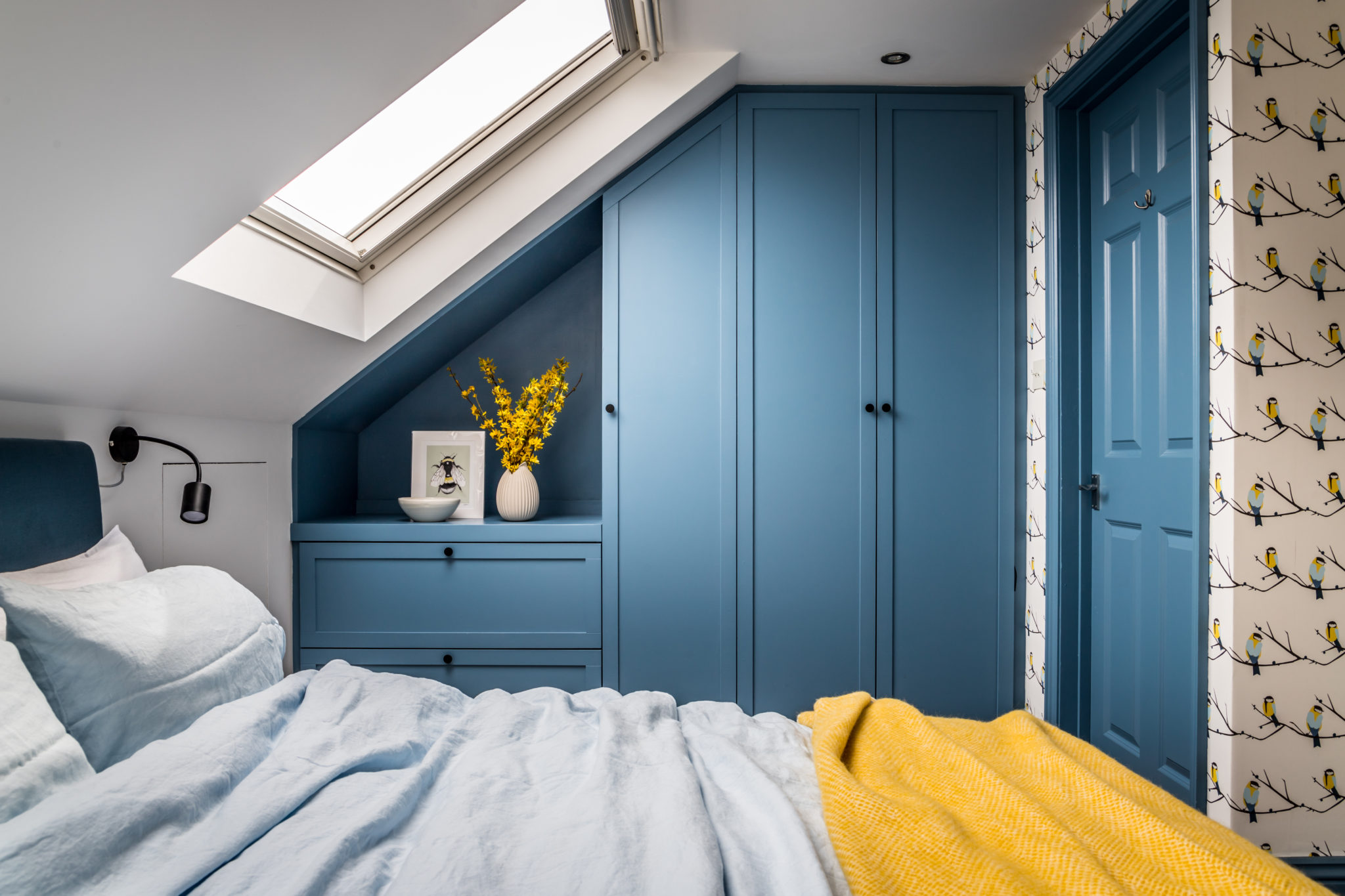
Warm & Cosy
Rickety existing storage was swapped out for custom-built integrated wardrobes and drawers, and painted in stunning Skipper blue by Earthborn paints, establishing a warm and cosy feel. Small accents of black on the handles, space-saving wall lights and clever bedside shelves, provide a modern punch, alongside splashes of yellow on the wool throw and chair (which we had reupholstered by one of our talented contacts). Lake Blue linen bedding also from Piglet in Bed adds to the hotel vibe, while the existing white wooden bedhead was also reupholstered, turning a high street piece of furniture into something special.
SW London Victorian Terrace Transformation Credits:
At Decorbuddi we work as a team with our clients, colleagues and trusted preferred suppliers, each and every one contributing to the successful delivery of the project. This SW London Victorian Terrace Transformation project was designed by Decorbuddi interior designer: Jenny Wood
Photographer: KT1Photography

