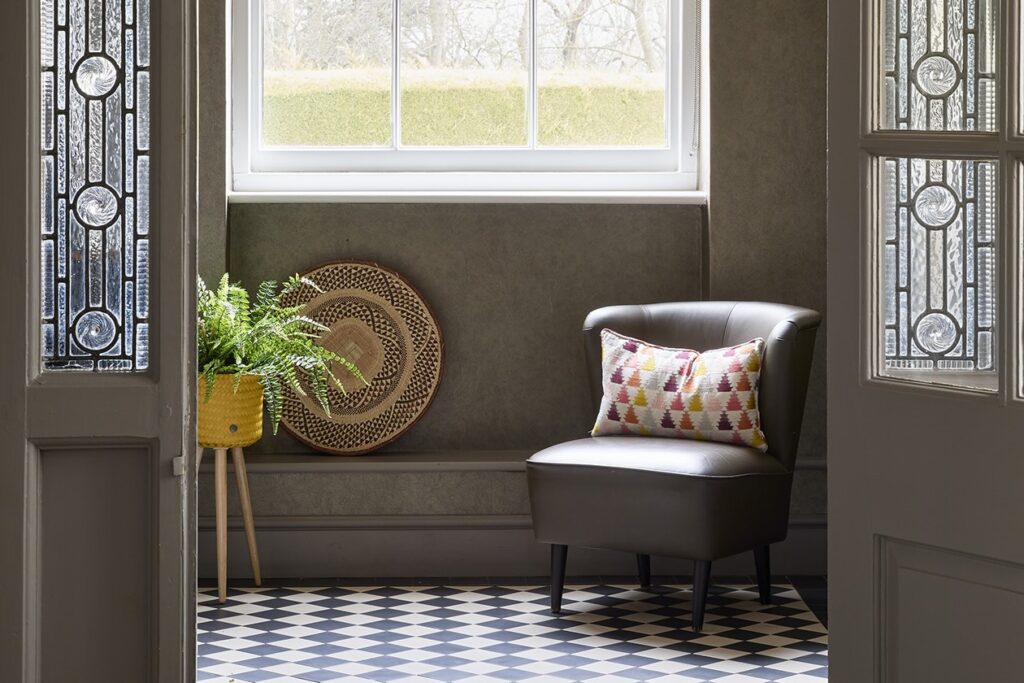 Essex Country House Refurbishment
Essex Country House Refurbishment
Essex Country House Refurbishment: When our clients purchased this beautiful Victorian home in Essex, they knew it’s layout would need adapting to withstand the chaos of family life. Whilst the property benefited from beautiful high ceilings and plenty of potential, some of the rooms felt small and uninviting. Working with their architects, they reconfigured the floorplan and called us in to help with the interior design of the generous new spaces. The result is an overall scheme that marries classic features with more contemporary design elements.
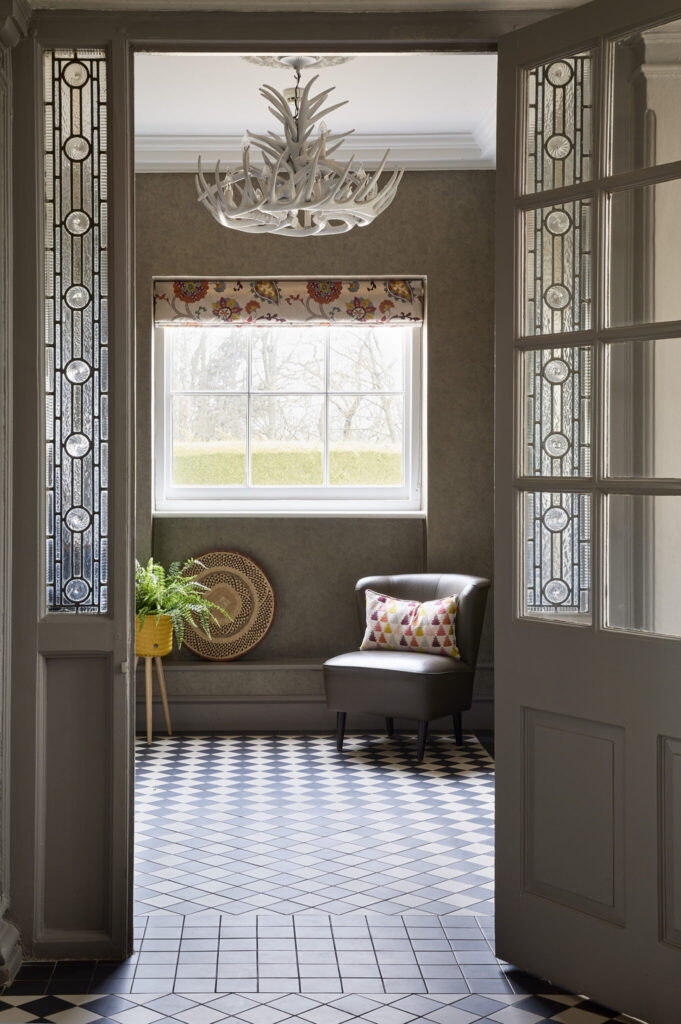
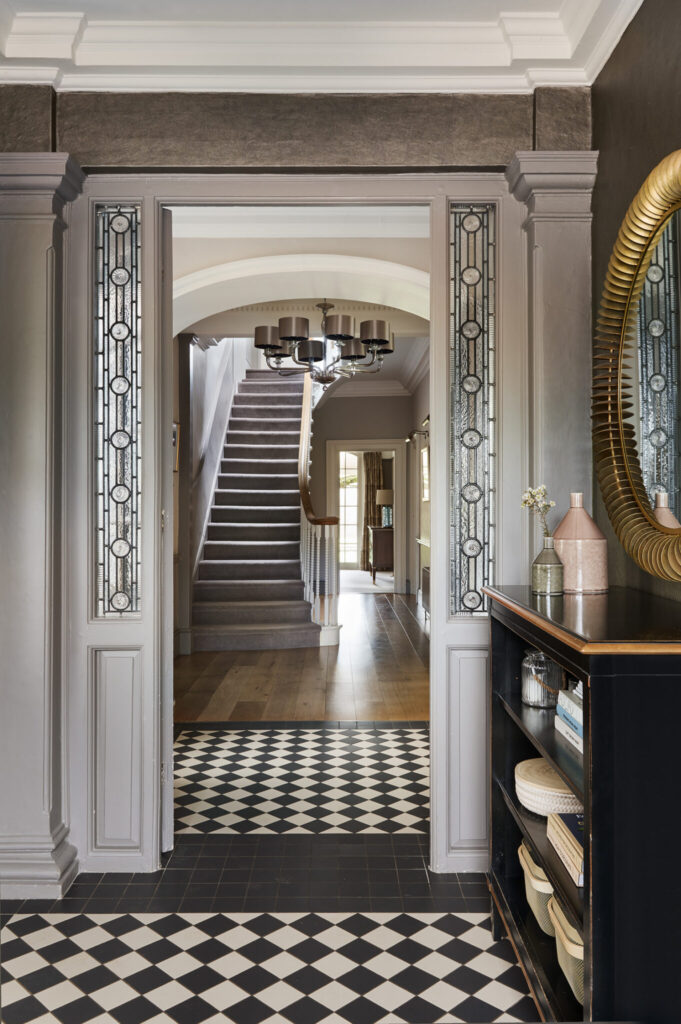
Entrance Hall
With a nod to the home’s heritage, we sourced these classic black and white tiles from Fired Earth and gave the whole space a luxurious feel with a chic vinyl wallpaper and considered lighting and accessories.
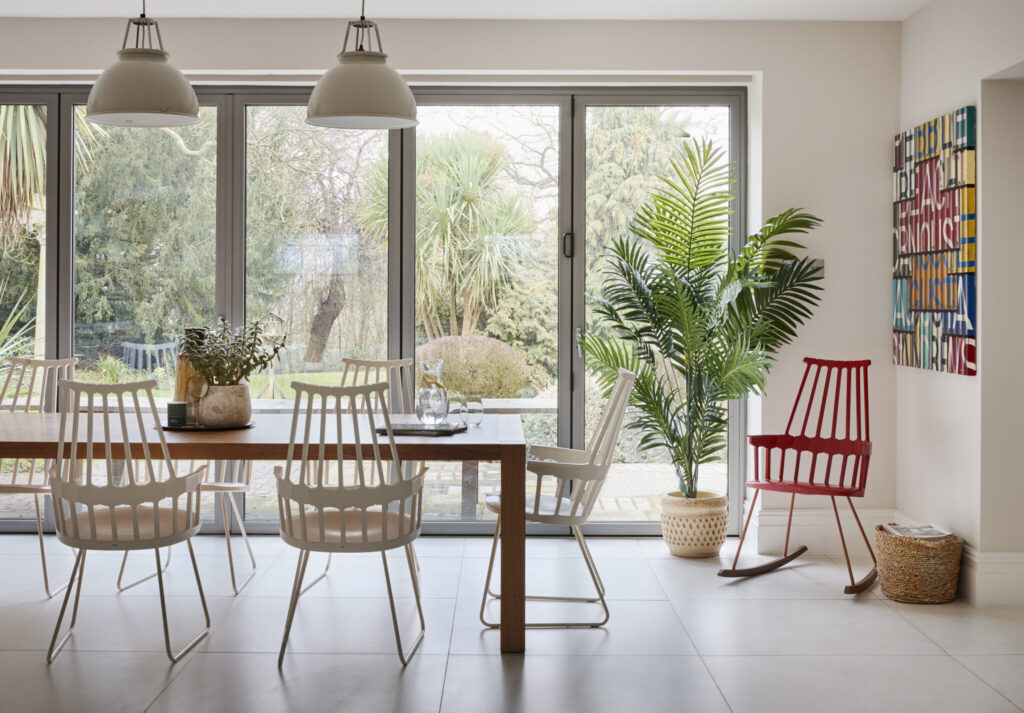
Kitchen
Renovating this country property in Essex involved a complete reconfiguration. The kitchen diner now extends from the front to the back of the house, leaving ample room for this walnut dining table with seating for ten people. The simplicity of its design, mirrors the clean lines of the bi fold doors and we added these modern chairs to give a smart look.
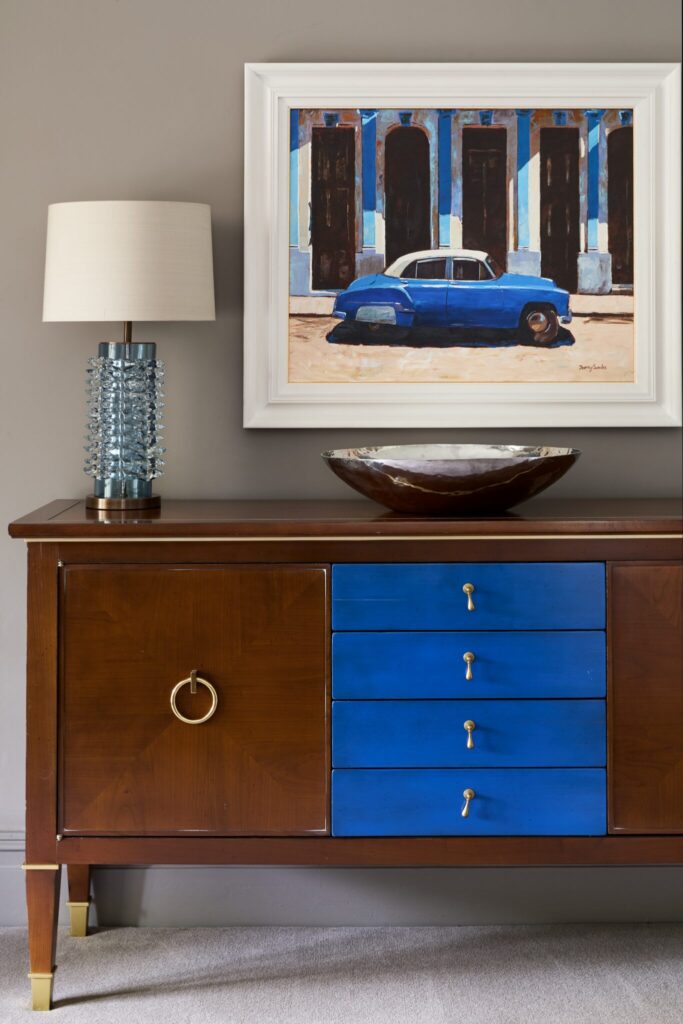
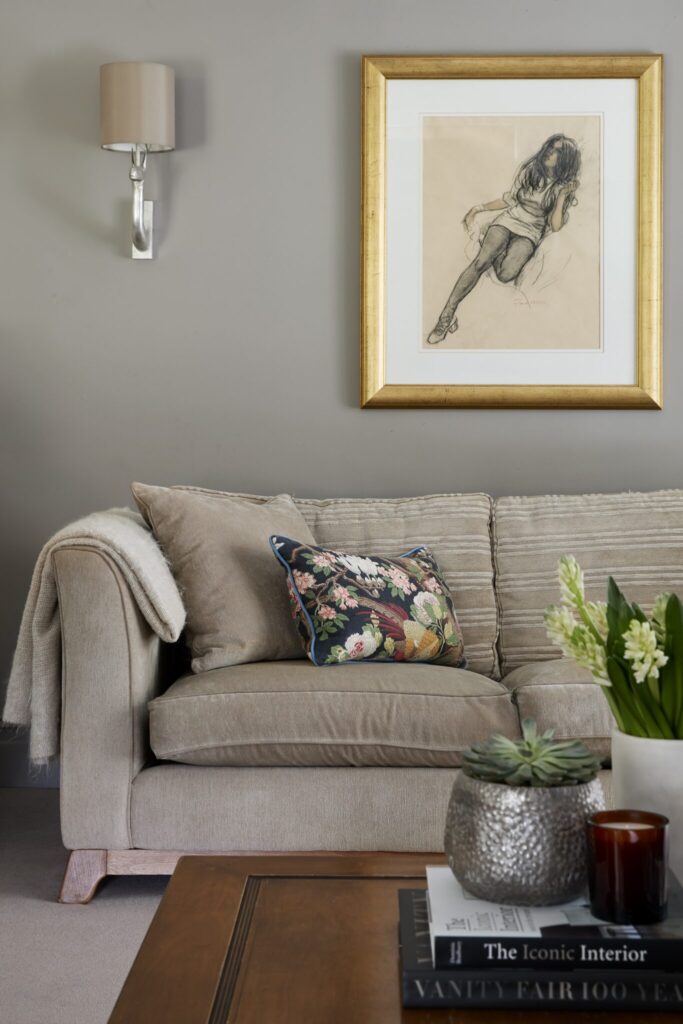
Sitting Room
The Client’s artwork was the inspiration for the accent colour in the sitting room. The blue is picked out in the sideboard and in the Heathfield & Co sculptural glass table lamps, beautifully crafted in the UK. The Porta Romana Llama wall lights add a quirky touch to the scheme.
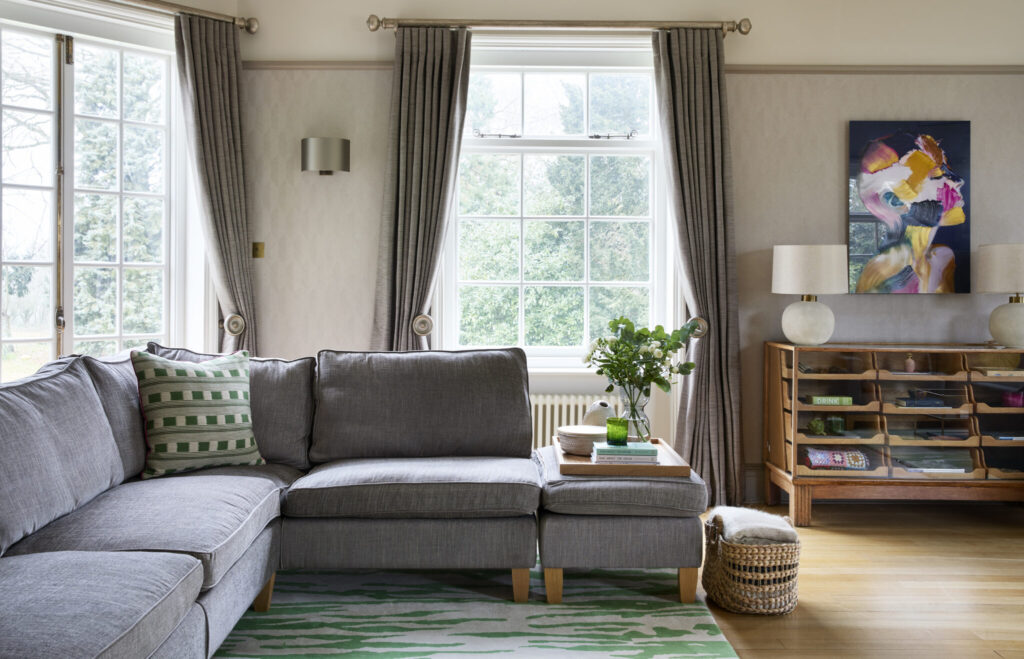
Drawing Room
This large room doubles up as a formal sitting room for grown up gatherings and a cinema room which is used frequently by the children. We designed the bespoke ‘U’ shaped sofa so that the footstools slot neatly into the middle, creating a large lounging space for watching movies. Our clients love the juxtaposition of old with new and we sourced this beautiful vintage haberdashery cabinet to bring character to the design.
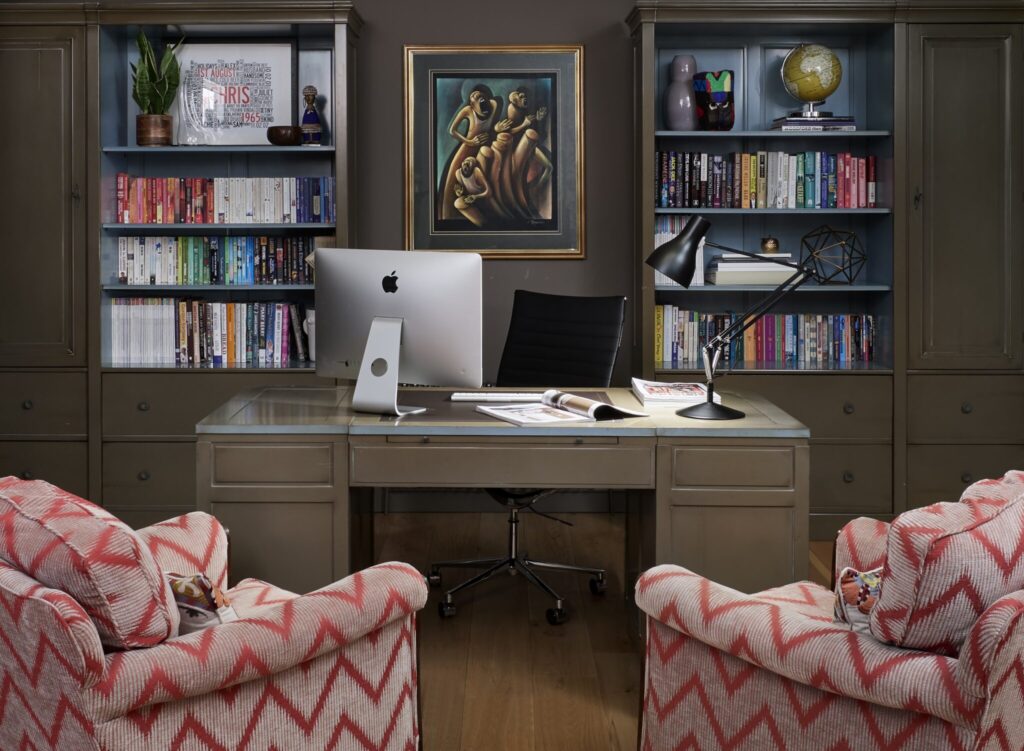
Study
We encouraged our clients to be bold with colour in their study and they were delighted with the result. The vintage chairs were re-upholstered in a vibrant Jane Churchill fabric.
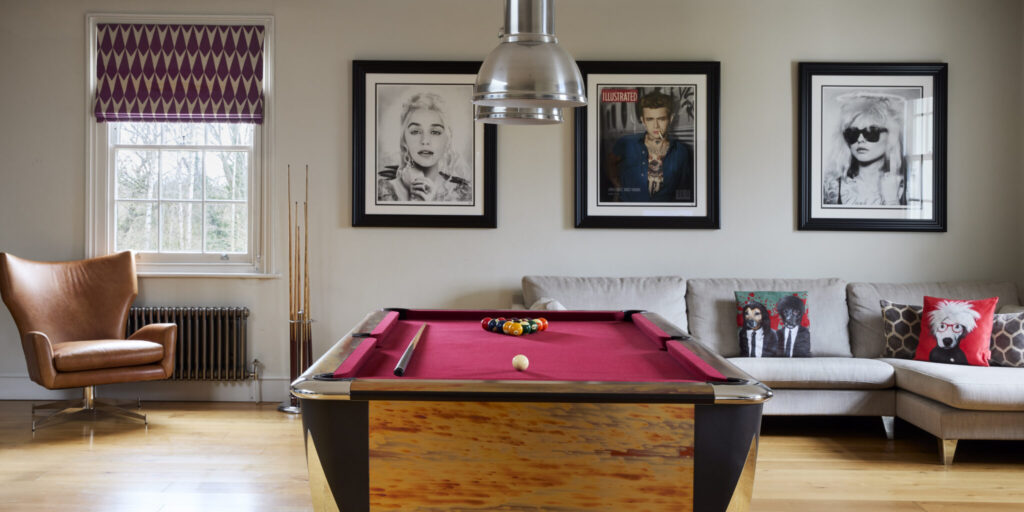
Games Room
The games room on the first floor was configured from two small bedrooms and has a contemporary feel to it with modern artwork and pops of colour in the window blinds and cushions.
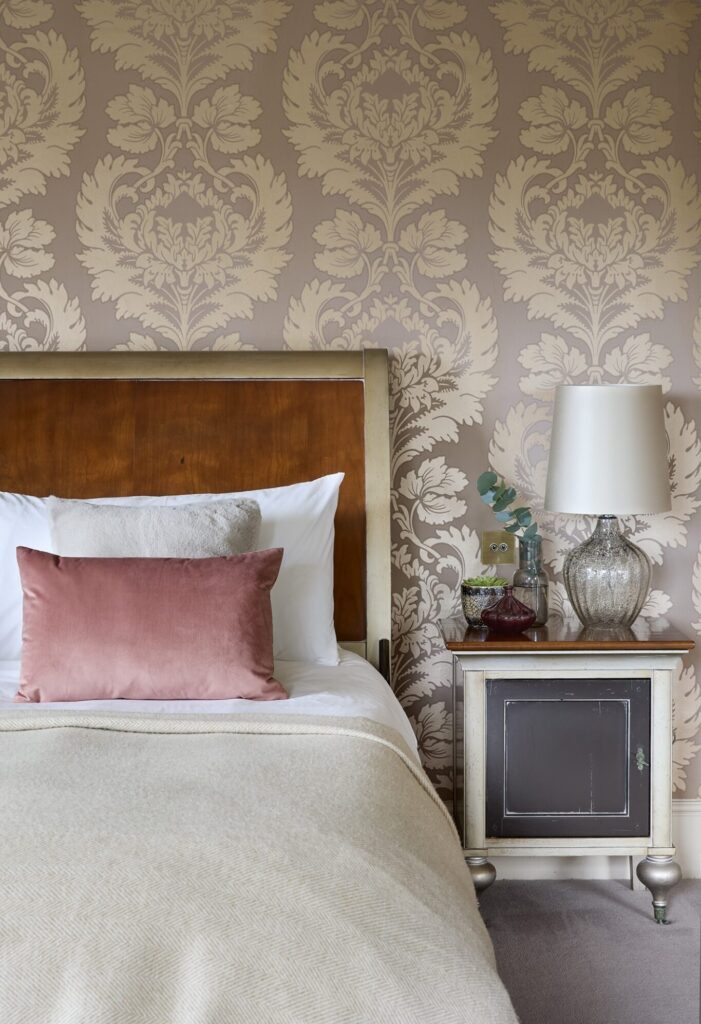
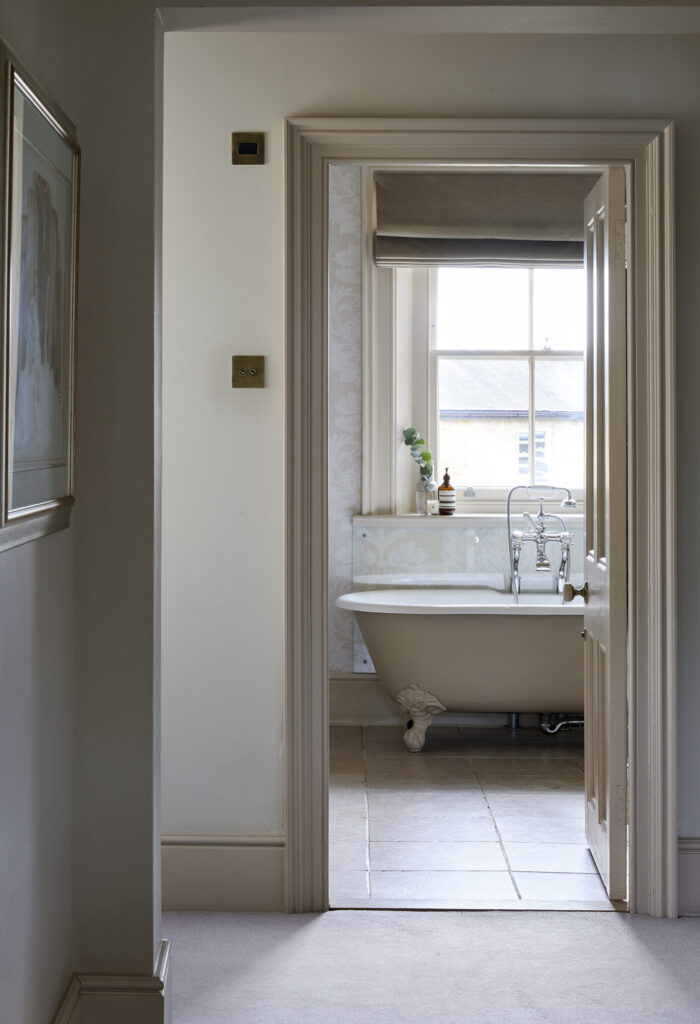
Master Bedroom & Ensuite
Our clients wanted a luxurious, more classic feel in the Master Bedroom and, influenced by the gilded tones in their existing furniture, we proposed this gorgeous Cole & Son wallpaper, using it in a different colourway in the ensuite bathroom to connect the spaces beautifully.
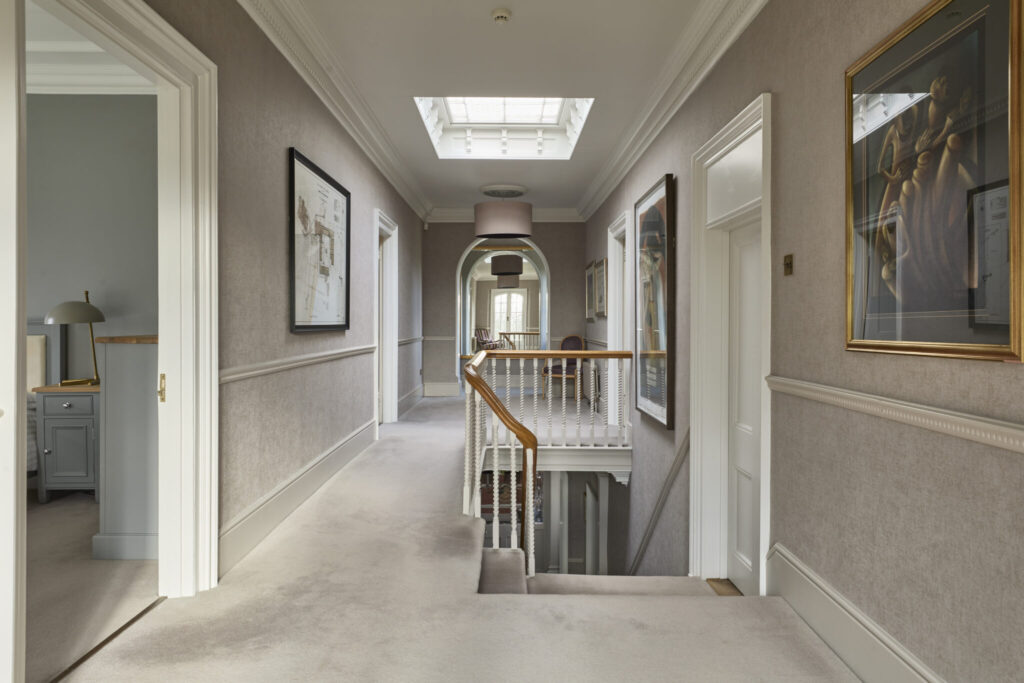
Hall and Landing
The underlying neutral foundation flows out into the hall, connecting the first floor bedrooms. The soft colourways are the perfect backdrop for additional pieces of the clients vibrant art collection. A cleverly positioned mirror adds to the sense of space, and scale.
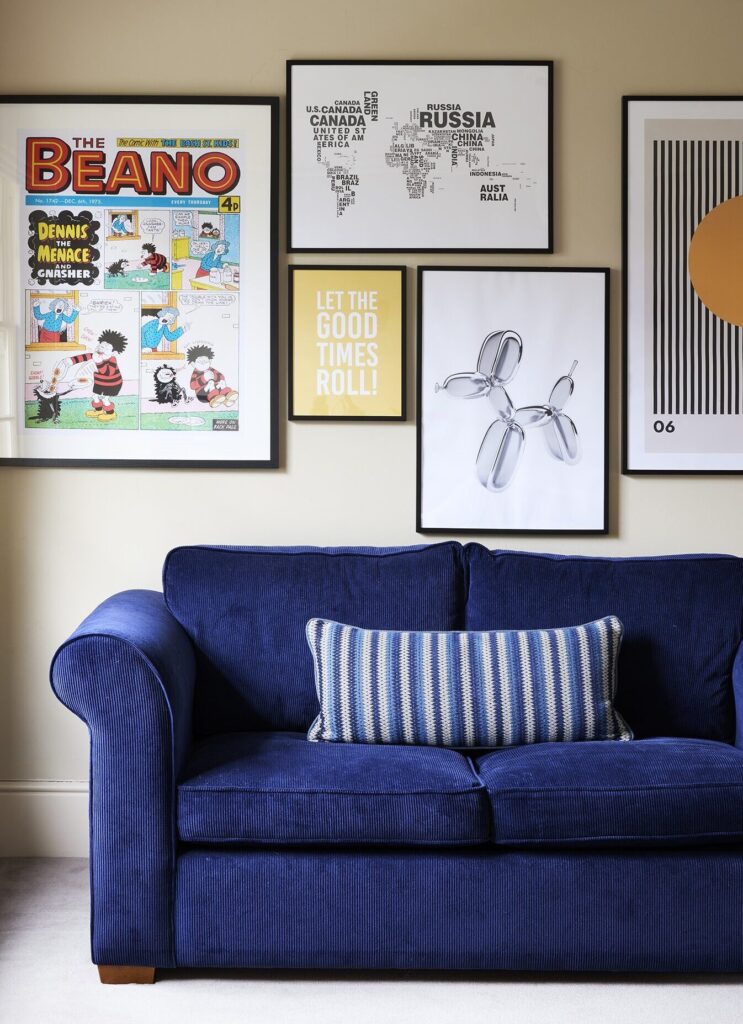
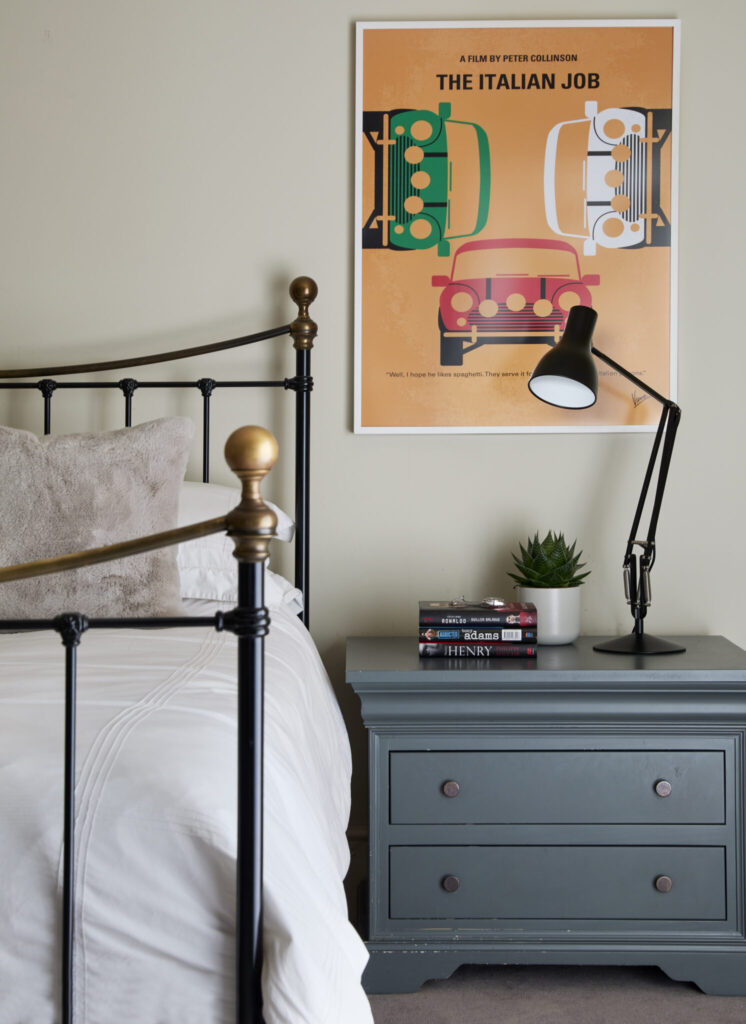
Teenagers’ Bedrooms
We kept the teenagers’ bedrooms, clean and fresh in their design, sourcing contemporary artwork, incorporating a neutral colour palette and for our clients’ youngest son, adding a sofa-bed in this masculine corduroy fabric which is perfect for when friends sleep over.
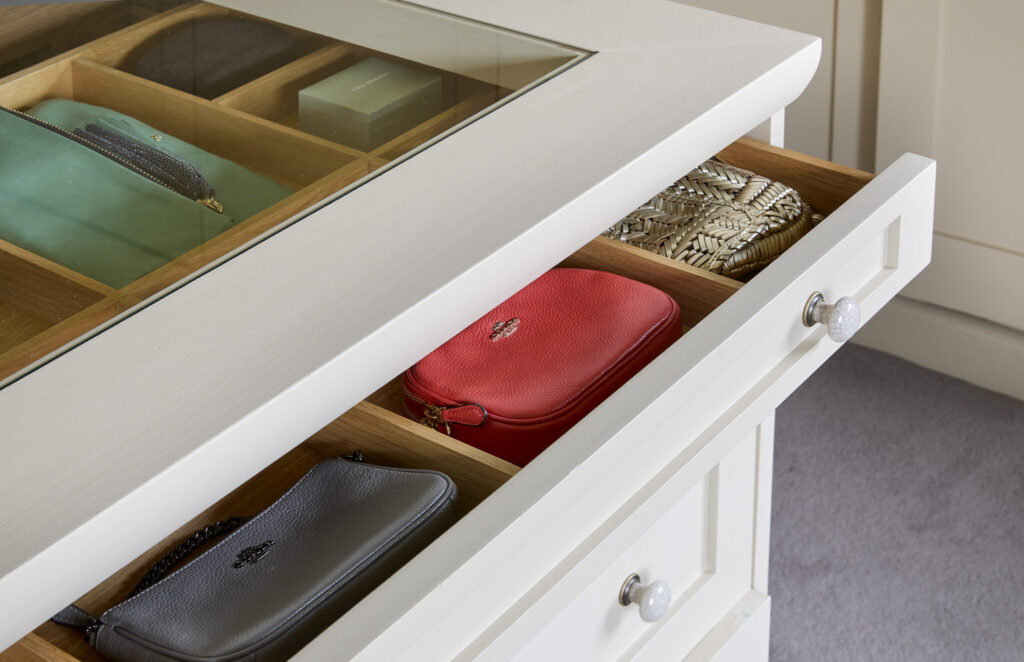
Bathrooms and Bespoke Cabinetry
This Essex country house refurbishment required bespoke cabinetry throughout from book shelves and office storage through to wardrobes, complete dressing room design and bathroom vanities.
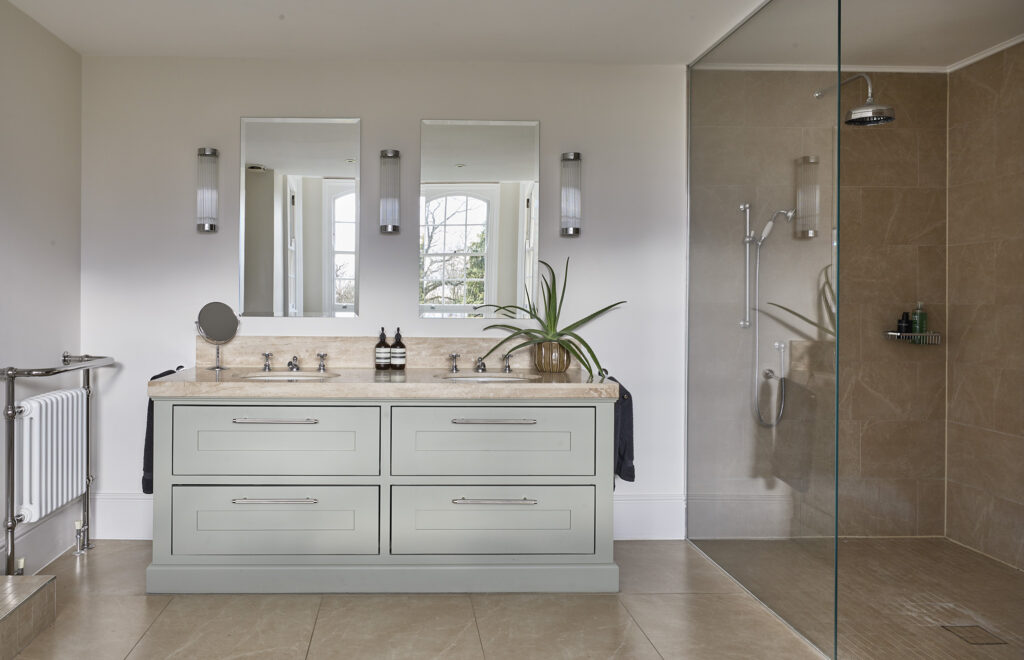
Family Bathroom
We designed this vanity with deep, wide drawers to provide plenty of storage.
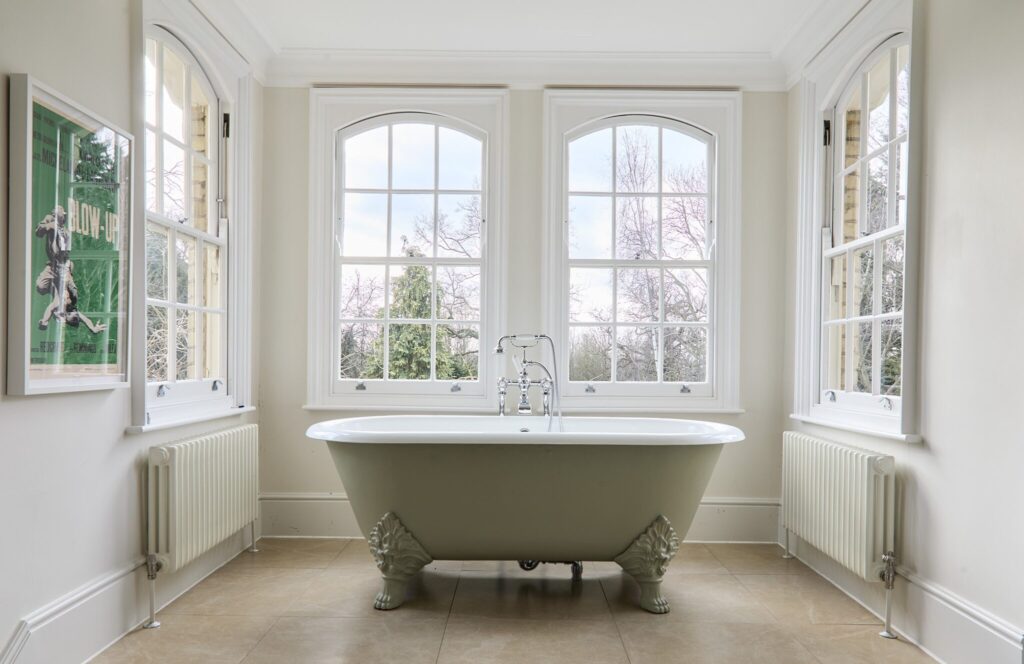
Elevated Bathroom
This Essex country house has a lovely garden and benefits from a private aspect. We took the opportunity to create an elevated platform for the free-standing bath to enable our busy clients to totally relax and enjoy the view.
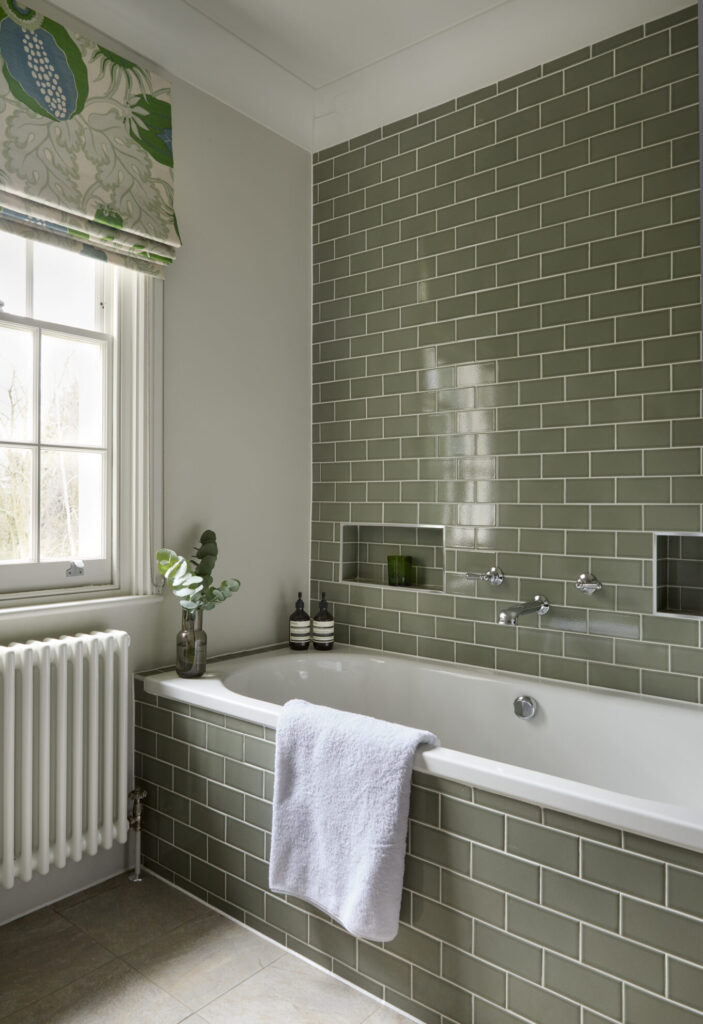
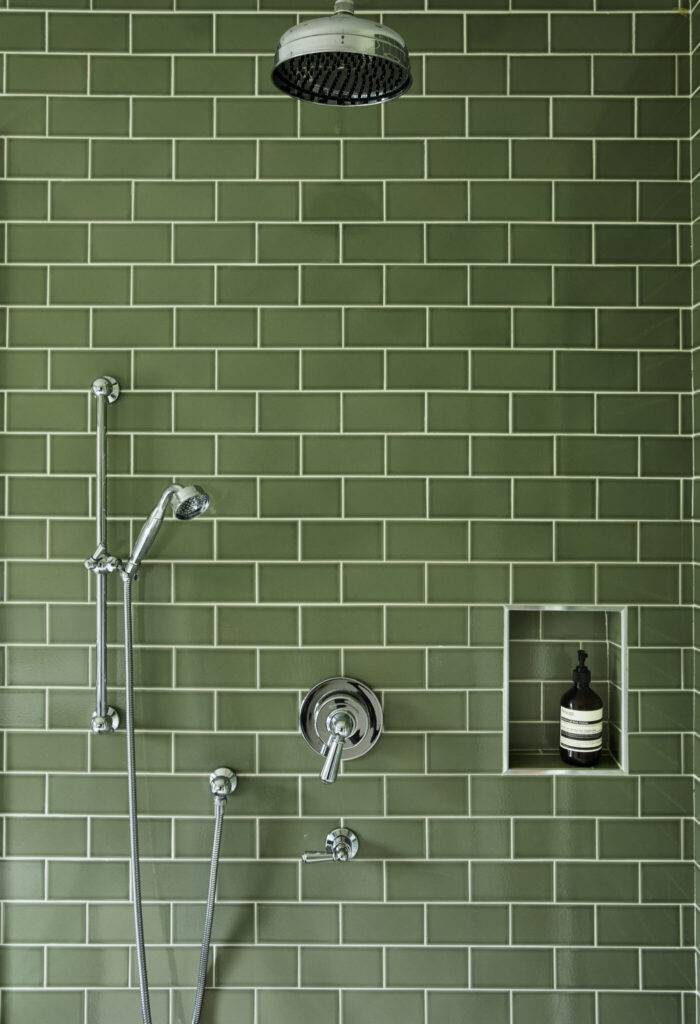
Guest Bathroom
We used a classic metro tile in this guest bathroom. These are paired with traditional fixtures and fittings and a smart roman blind in an attractive Christopher Farr Cloth fabric.
Essex Country House Refurbishment Project Credits:
At Decorbuddi we work as a team with our clients, colleagues and trusted preferred suppliers, each and every one contributing to the successful delivery of the project. This Essex Country House Refurbishment project was designed by Interior Designer Juliet Elliott
Photography: Darren Chung
