Wimbledon Interior Designer Sophie Wells shares her own home project
In 2018 Wimbledon Interior Designer, Decorbuddi Sophie Wells and her husband purchased a run down Victorian semi-detached property in need of total renovation. The requirement was to transform the entire house as quickly as possible within a careful budget.
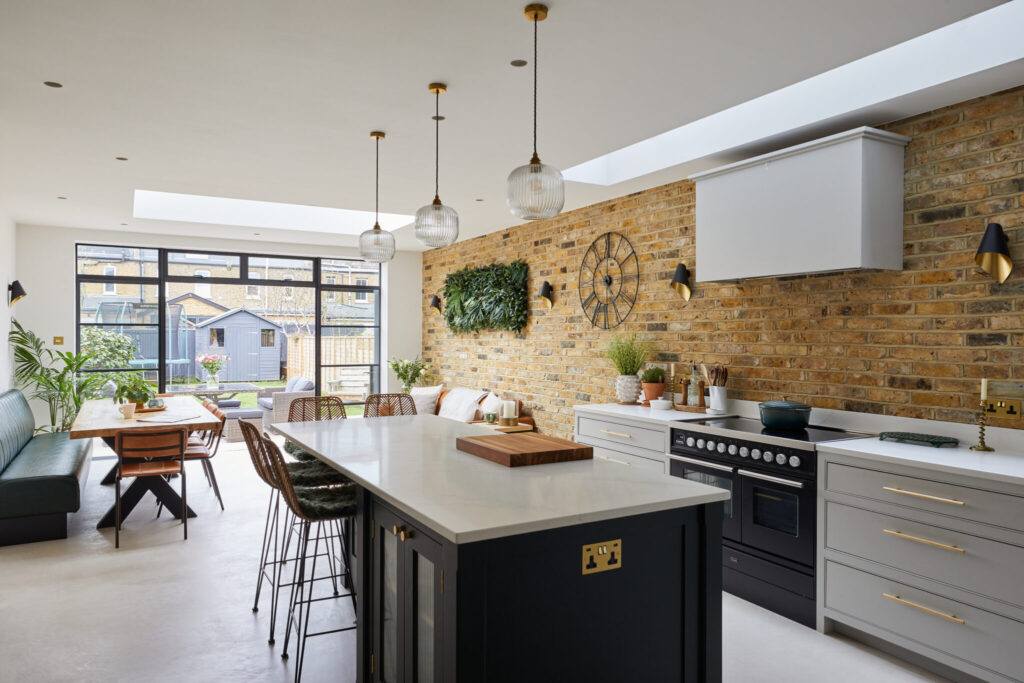
Kitchen Extension
The first step was to redesign the structure, to maximise the space available.
Sophie knew that she needed full planning permission for a 5 meter exterior extension, side extension, raising the roof and skylights on the front elevation . Plans were drawn up to extend out across the back, to the side and into the loft space. These were submitted to the council and received swift approval. No further permissions were required and Sophie was free to focus on the interior design.
As with many Victorian properties in Wimbledon, the existing design consisted of a series of small dark rooms that were ideal before the days of central heating, but not for contemporary living. Sophie’s priority was to create larger, lighter rooms that could be configured for the needs of her family.
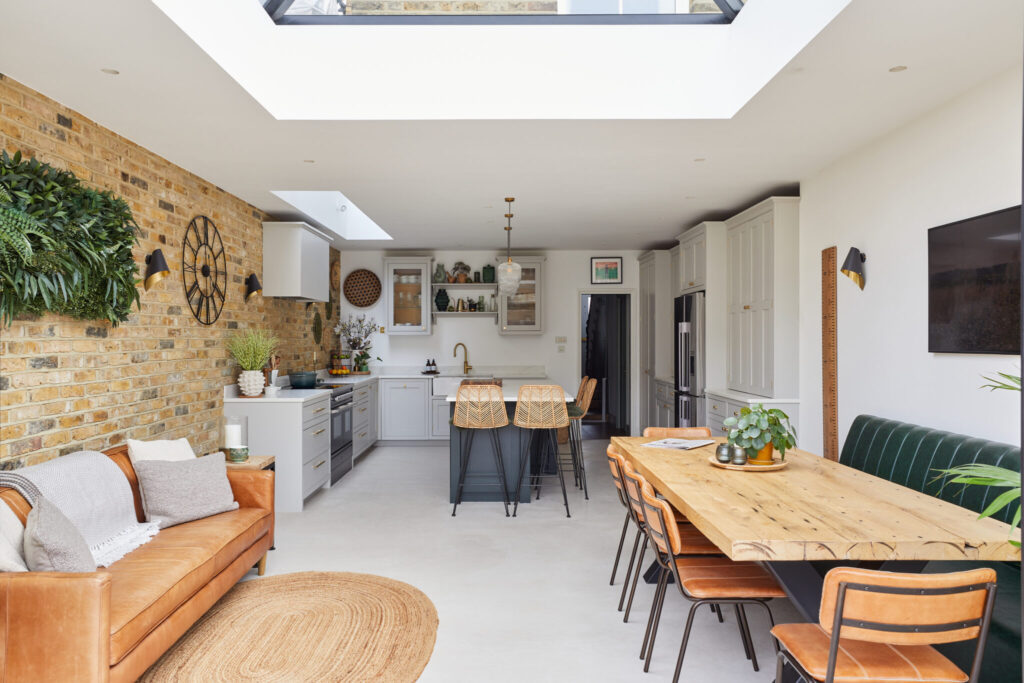
Open Plan Design
Starting with the kitchen, Sophie removed the existing dividing wall, added a wrap around extension and built in a glass rooflight to maximise the light. The structural steels were hidden in the ceiling void to create a seamless design.
The kitchen was positioned in the centre of the house, with a relaxed living and dining zone flowing out into the garden.
Microcement Kitchen Flooring
Sophie selected microcement for the flooring material. Combined with underfloor heating it is warm underfoot and has no grout lines, in-keeping with the desired seamless look and feel.
It is also a very practical flooring option. Microcement doesn’t stain or chip and conducts heat extremely effectively.
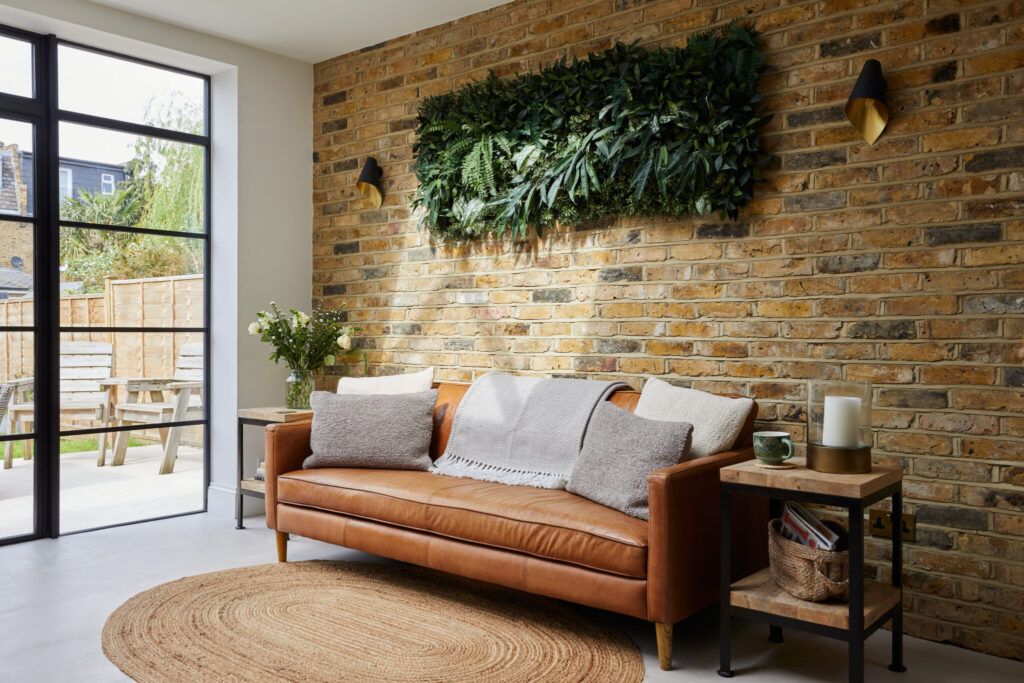
Interior Brick Wall
Sophie’s favourite design element is the interior brick wall. Made from cut London Stock bricks it is a perfect match to the exterior wall. Brick slip would have been a better value option but it was important to Sophie to create an authentic design that has all the colour variation and irregularities of real bricks that brick slip cannot replicate. It is also something that cannot be changed at a later a date. Sophie is very happy with the investment made.
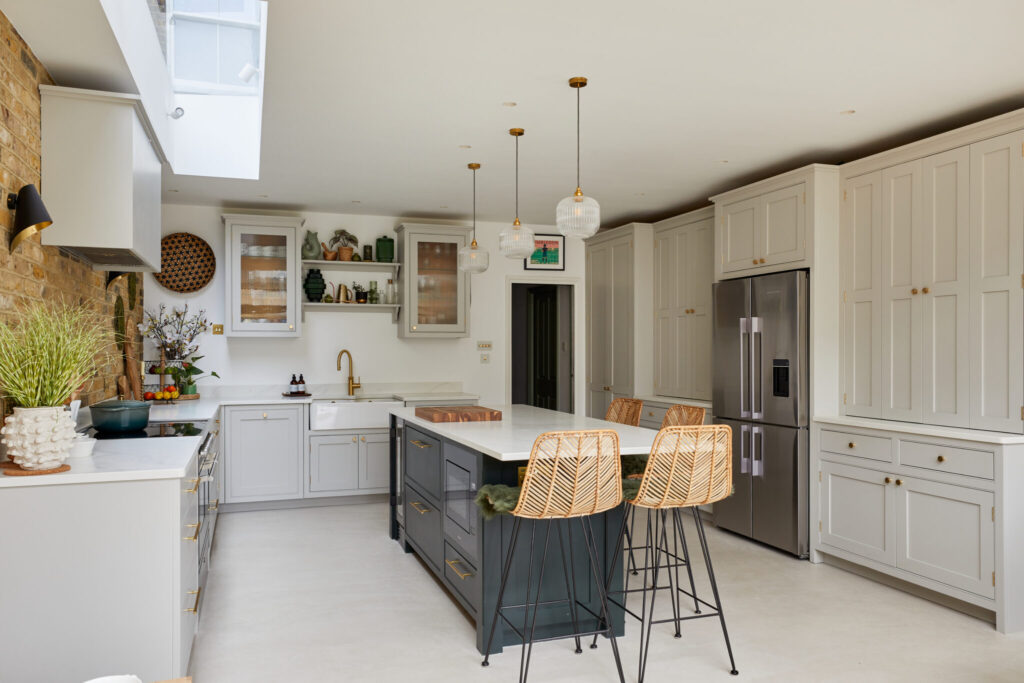
Bespoke Kitchen
Every member of the family had a request to be incorporated in the kitchen design. The kids were very keen on having filtered water and ice built into the fridge. Sophie’s husband prioritised having a separate wine fridge and Sophie wanted an instant hot water Quooker tap. All of these were incorporated within the bespoke kitchen design.
The tap was refinished to match the handles and light switches. The Spark and Bell pendant lights are another favourite design detail.
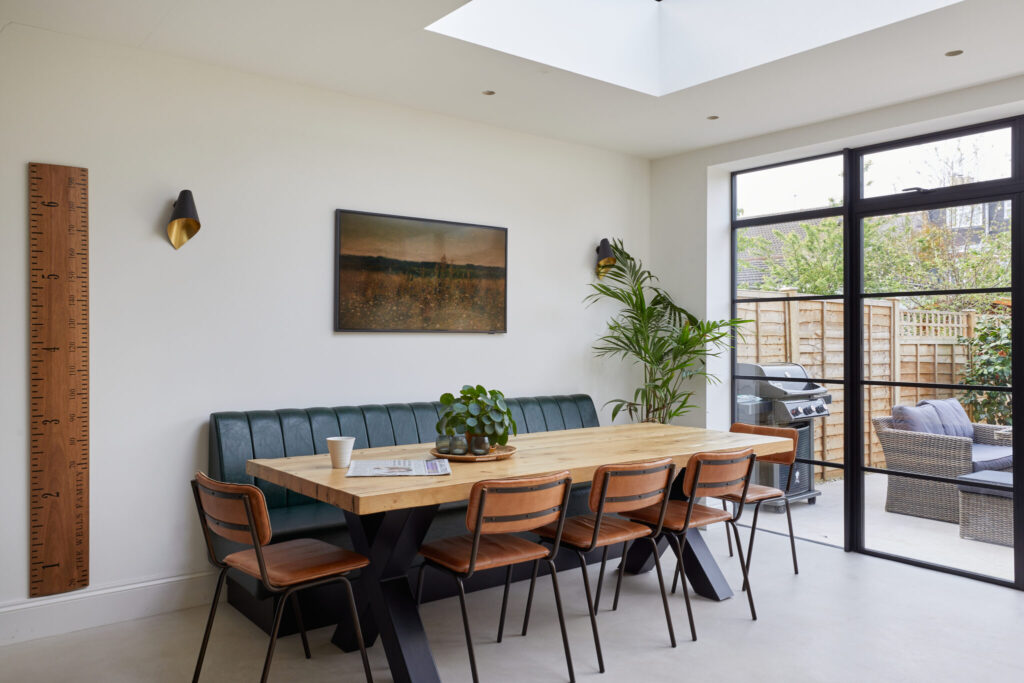
Banquette Seating
The extra width created by the side extension provided enough space for a full size dining table and sofa whilst still leaving plenty of living space in-between. Both the sofa and banquette seating are very comfortable and easy to keep clean.
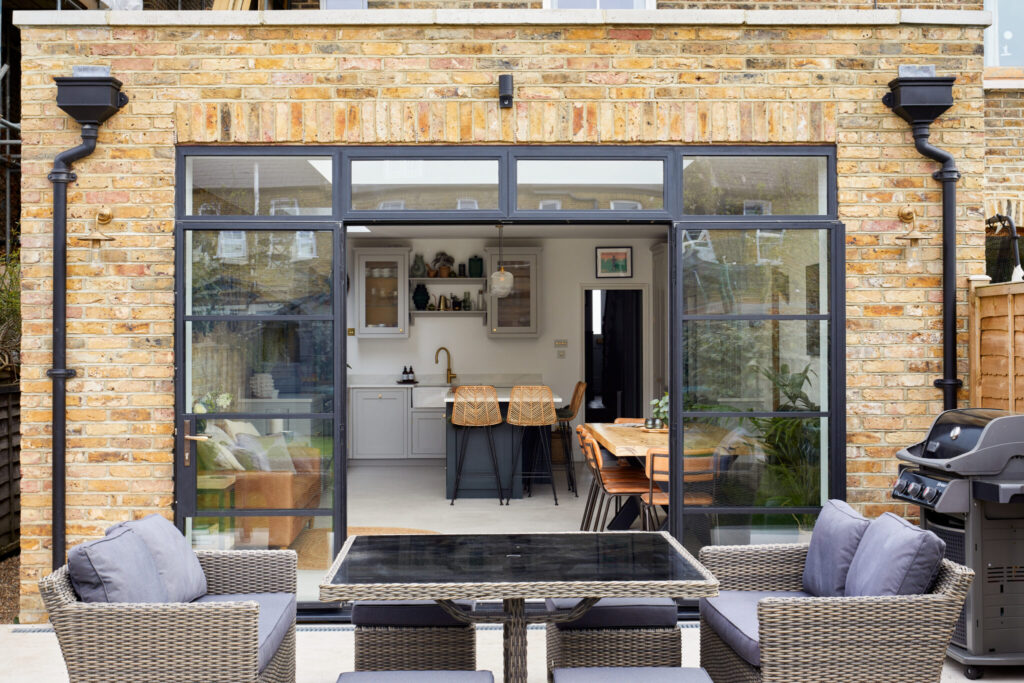
Crittal Style Doors
With Crittal style doors leading out onto the garden the exterior patio becomes a part of the living area also. It is north-facing and so Sophie chose a light white quartz work top and pale paint colours to keep the kitchen fresh and bright.
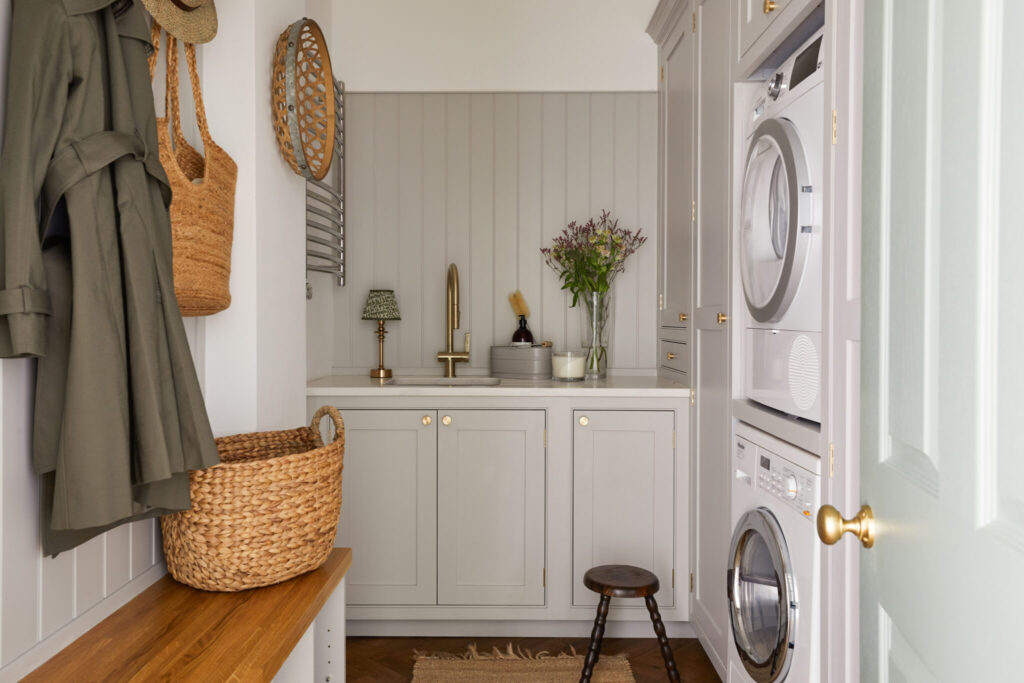
Utility Room
Sophie gave just as much attention to the detail of the design of the utility as she did to the rest of the house. Next to the kitchen, the same look and feel flows inside. Both rooms are painted in Ludgate Circus by London’s oldest paint maker, Mylands.
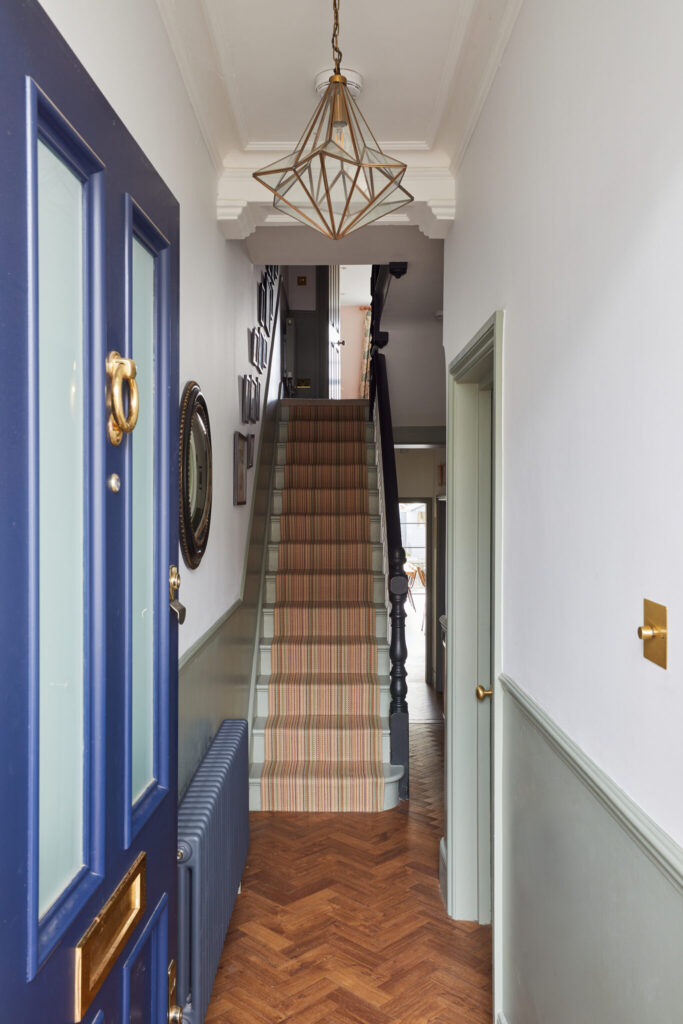
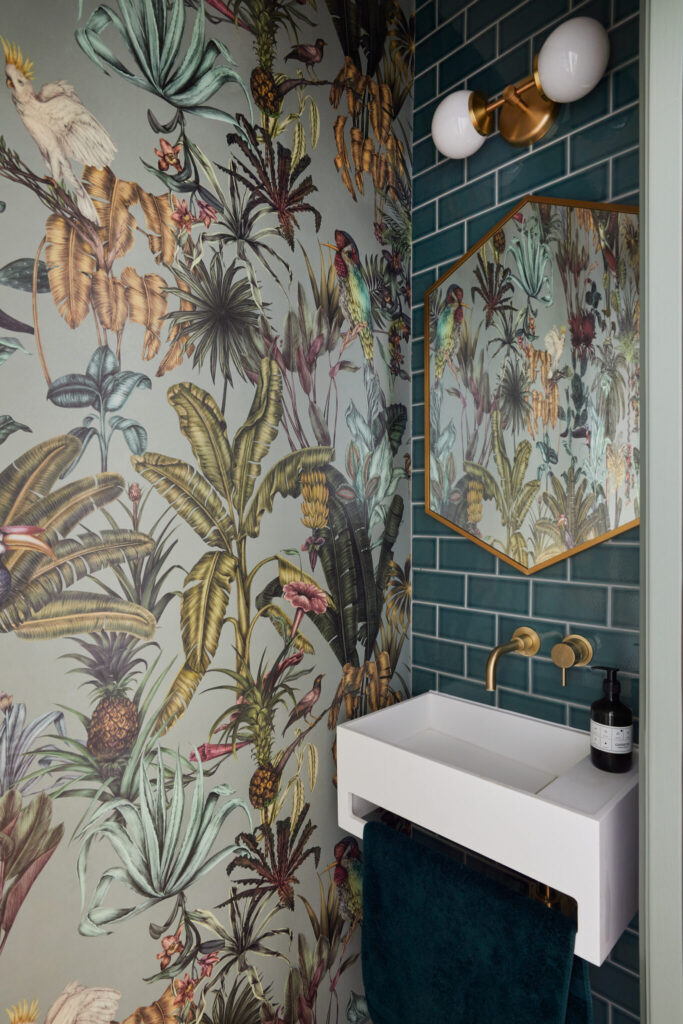
Victorian Hall
Sophie chose a natural colour palette for the house. The blue front door opens into a green hallway, and flows consistently throughout. Each room is designed to have it’s own personality, whilst remaining grounded in the blue and green colour palette. The depth, finish and proportions of the colours vary depending on the function and desired effect, and blend seamlessly together.
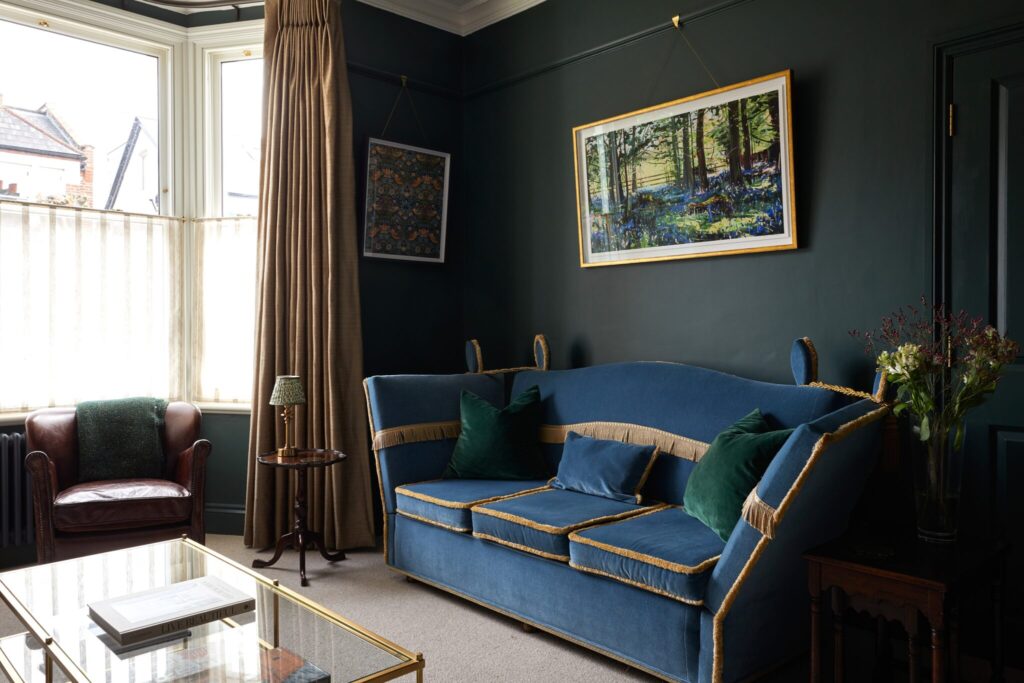
Living Room
The antique Knoll sofa that had belonged to Sophie’s Grandmother, was the starting point for the living room design. Her parents had sat on in for photographs on their wedding day in 1975. It is a very large piece and could only be got into the house by removing the windows. It sets the tone for the opulent rich green and gold detailing and traditional design style in this cocooning living area.
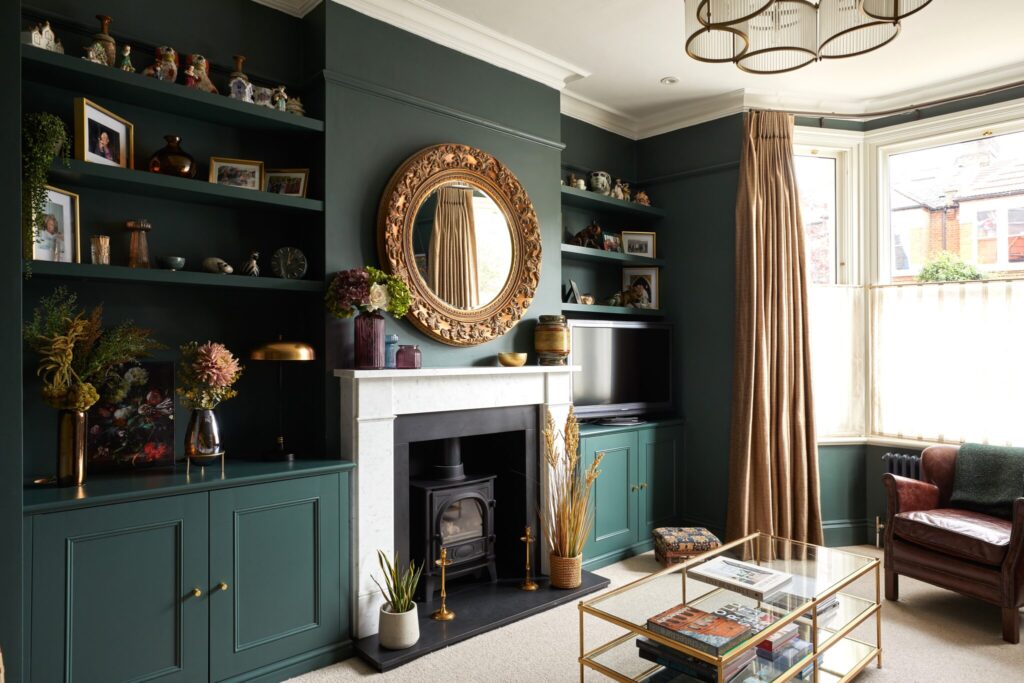
Gas Wood-burner
With such a lovely light and relaxed open plan living area next to the kitchen, the front living room was designed to be a warm and cozy space to curl up in front of the fire or relax and watch TV. The darker green colourway hides the TV beautifully. It really comes into its own in the evenings when the gas wood-burner, sourced from family-run local Wimbledon company, Grate Expectations, is lit and the lights bounce from the glass pendant onto the mirror.
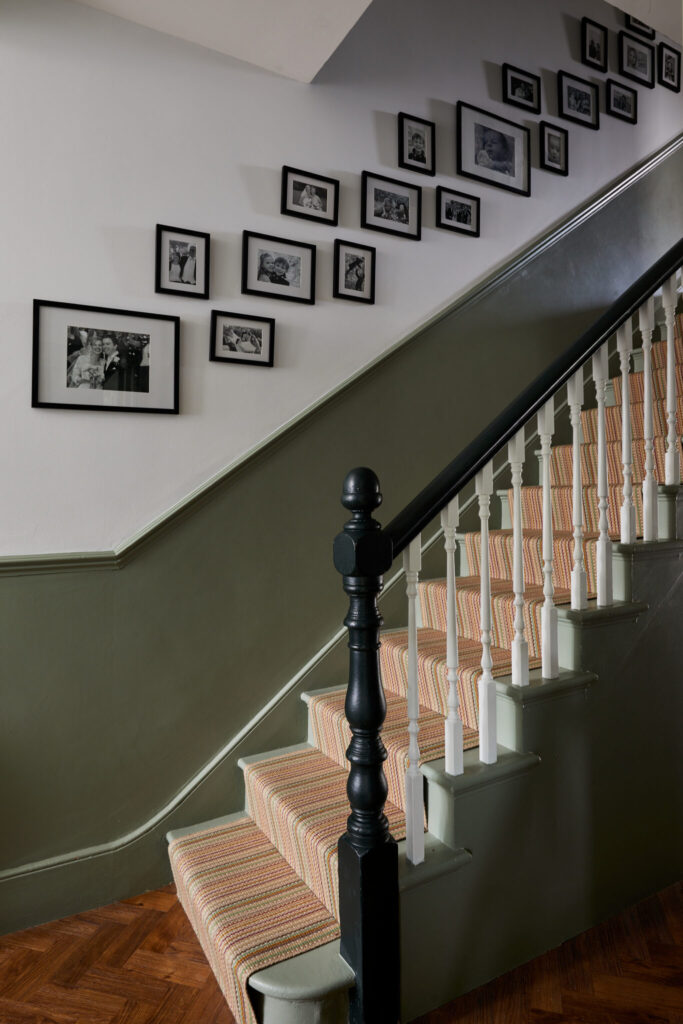
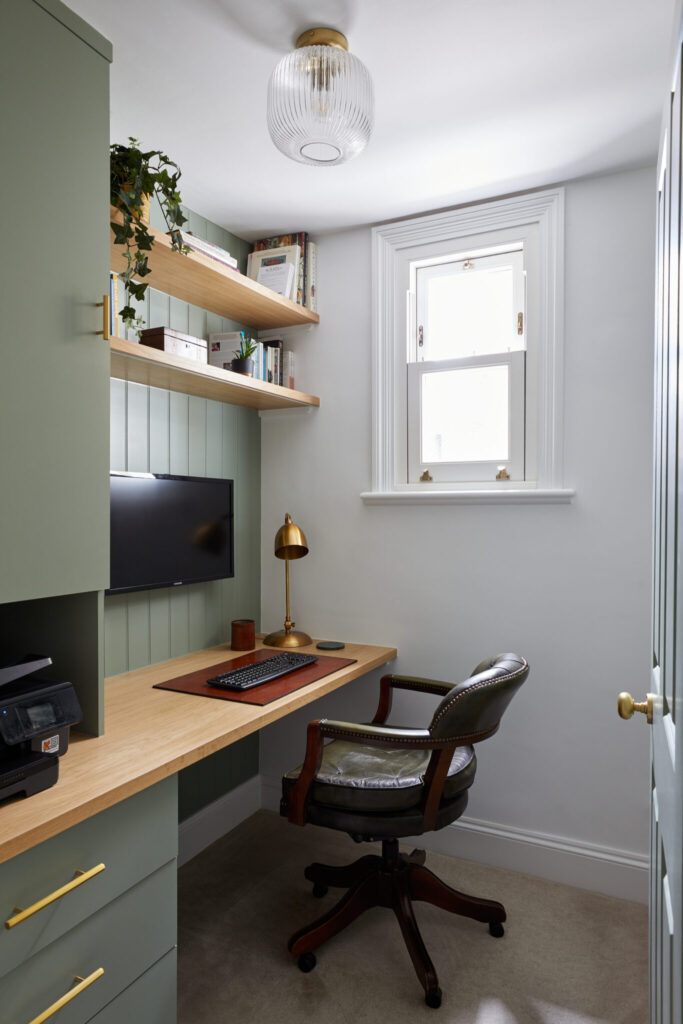
Home Office
The home office was created from what was once a small dark bathroom in the middle of the house. A clever design trick Sophie employed was to use the same colours as the hallway to make it feel bigger than it actually is.
Read more of Sophie’s office design tips
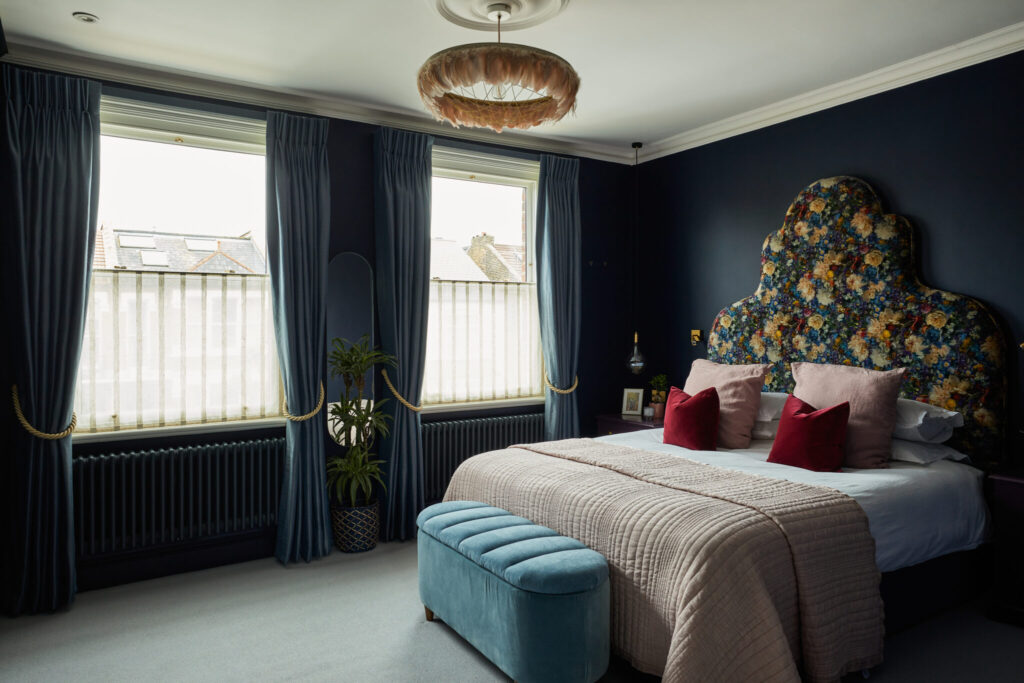
Master Bedroom and En-suite
Sophie knocked two bedrooms together to create the master bedroom and en-suite. A south-facing room with a lot of natural light, she wanted to create a deep, dark relaxing space that envelopes her at night.
The lighting in the room is key to creating a soft romantic atmosphere whilst also being practical. Moody Tala pendant lights, are off set with Pooky reading lights. This is combined with spot lights, a central pendant and wall lights over the dressing table.
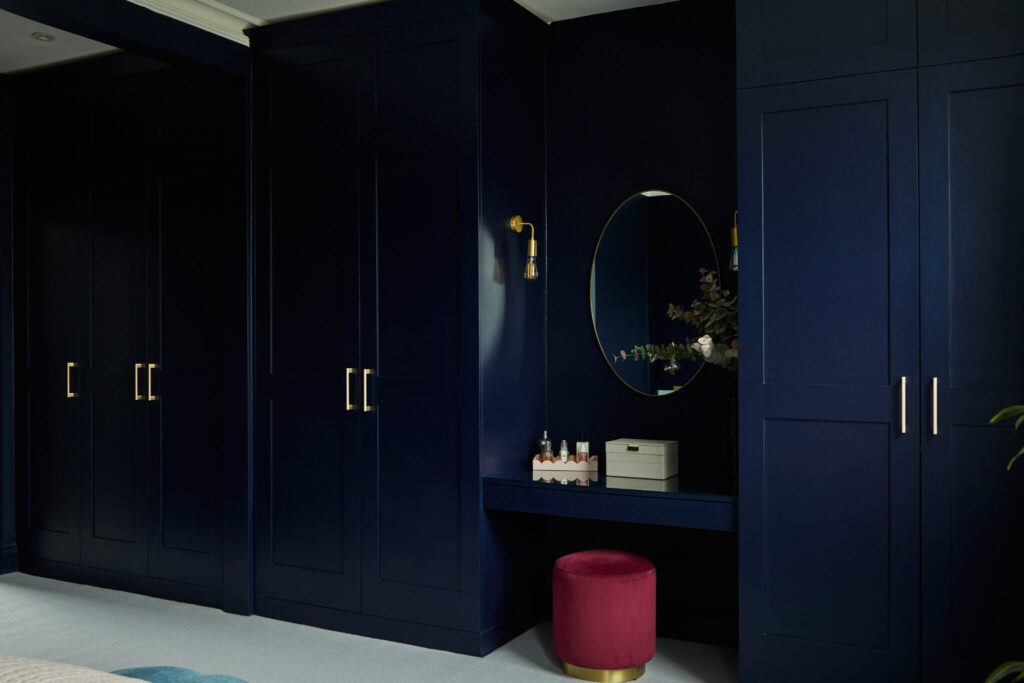
Bespoke Fitted Wardrobes
The bespoke fitted wardrobes are designed to accommodate maximum storage and a small dressing area. The deep blue theme continues and flows all the way through into the en-suite bathroom.
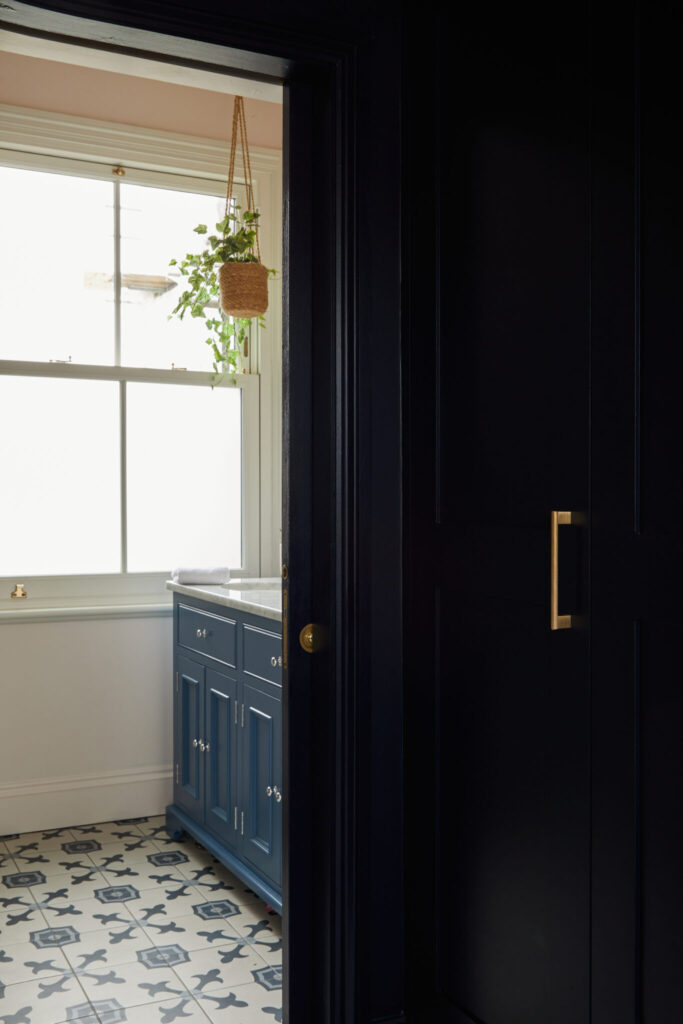
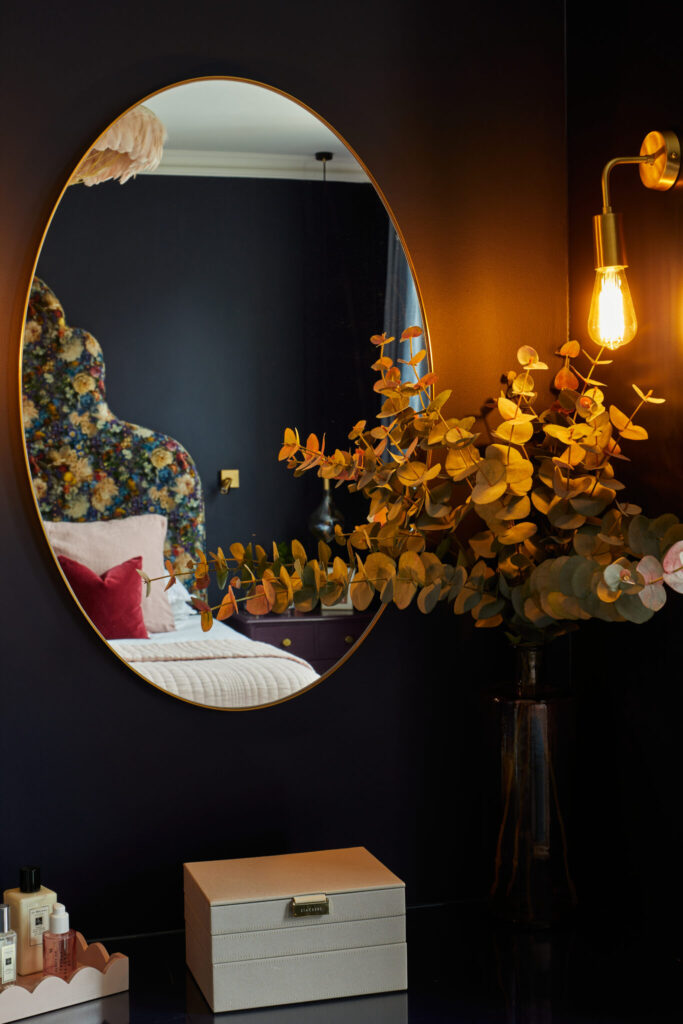
Credits:
Decorbuddi: Wimbledon Interior Designer Sophie Wells
Photography: Chris Snook Photography
