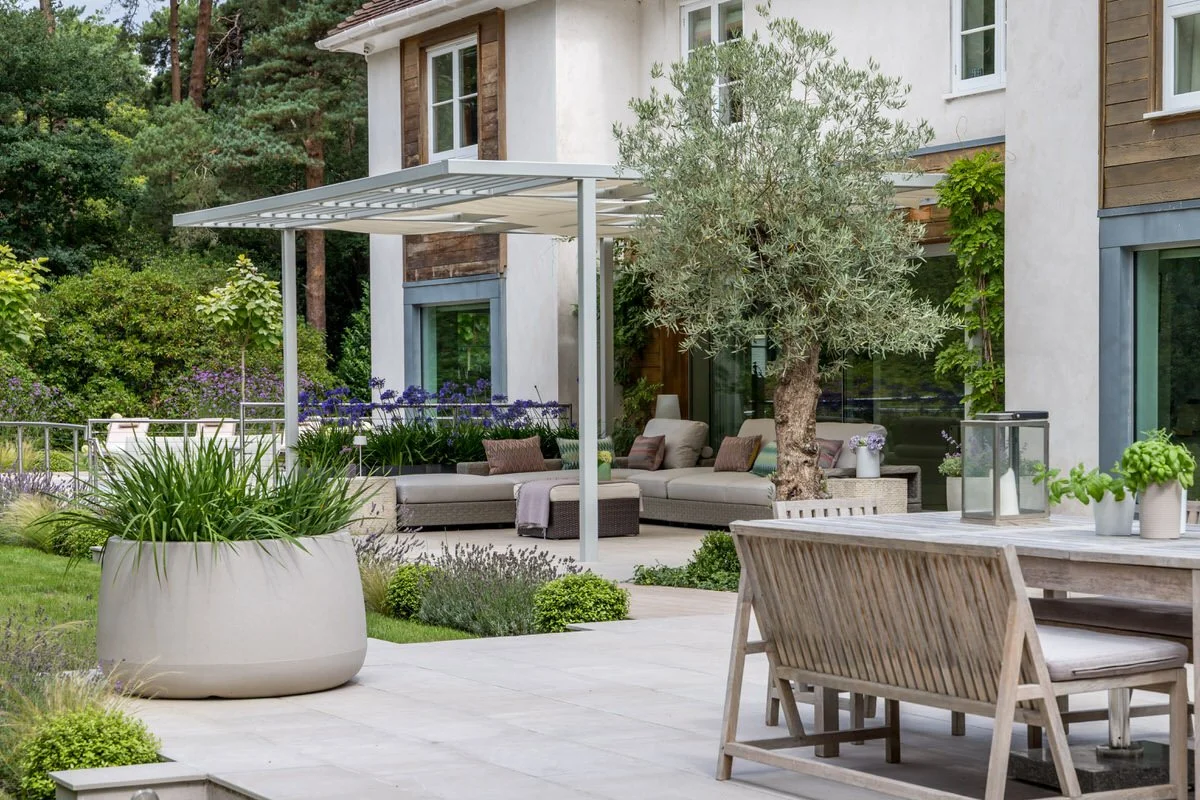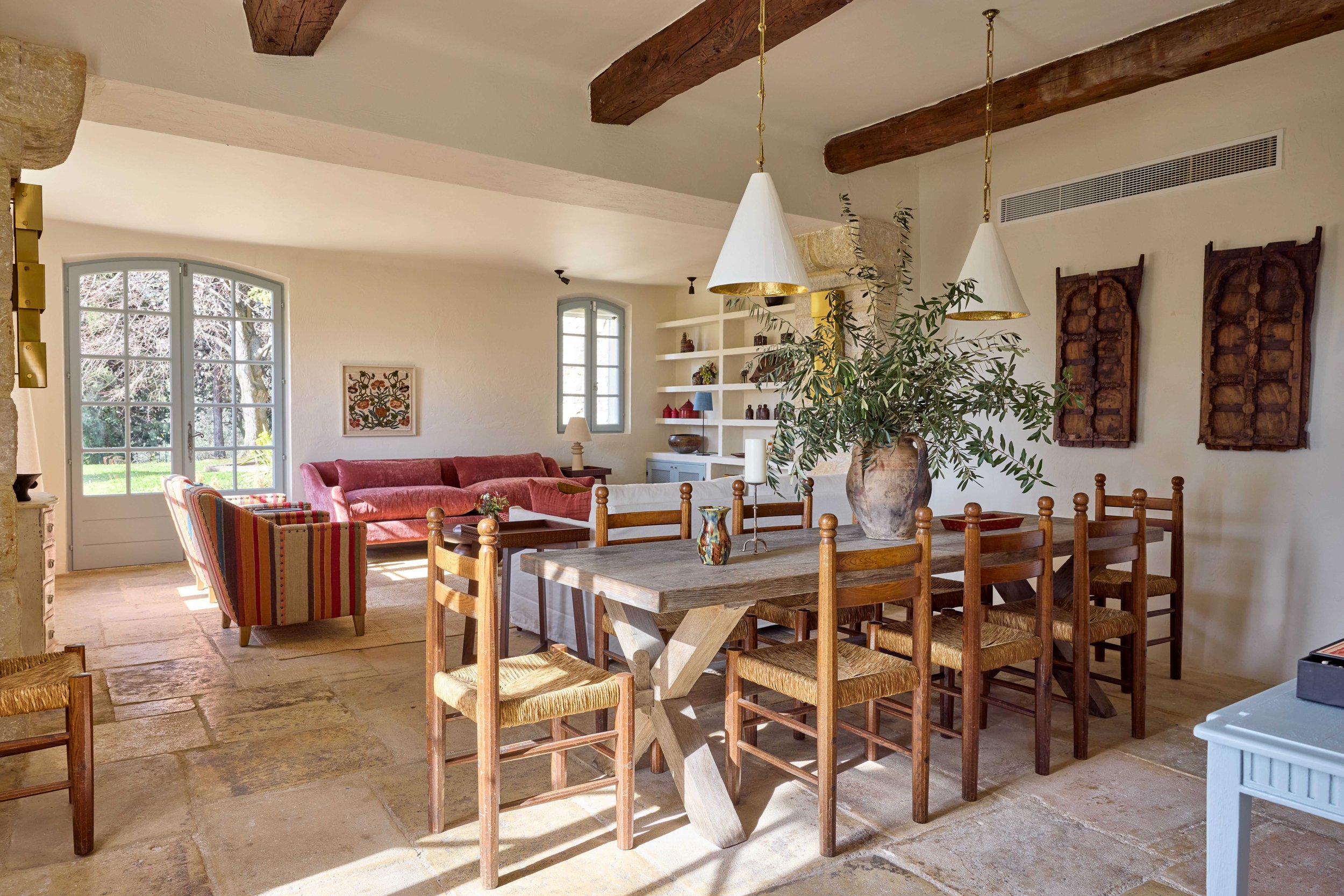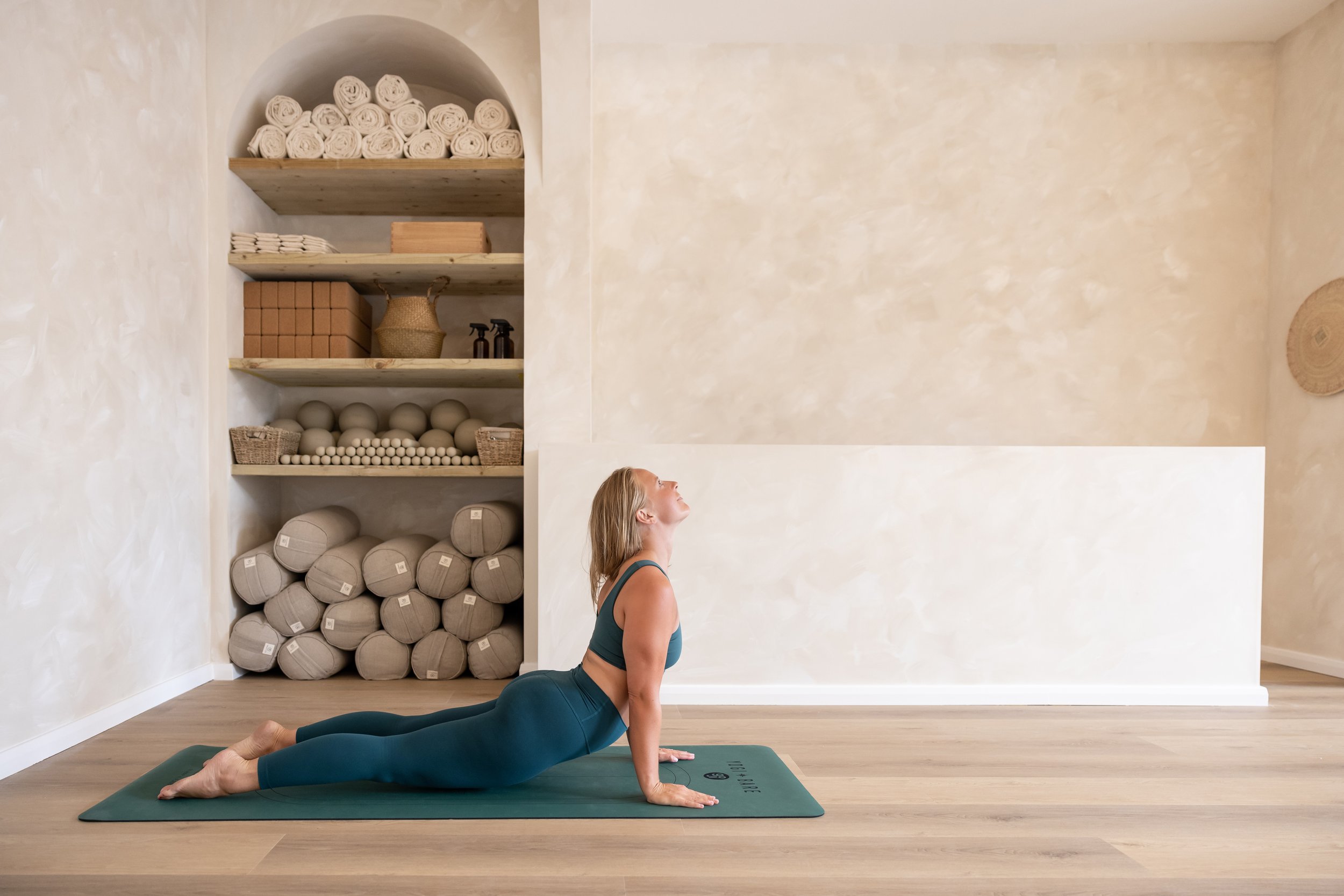
Projects
Carefully Crafted, Bespoke

Edwardian Property, Chiswick

Contemporary Garden Design, Surrey

Victorian Modern, Wimbledon Park

Town House, Highbury

Riverside Apartment, Bermondsey

Interior Decoration, Brook Green

Garden Room Design, Essex

House and Mews, Surrey

Tadelakt Bathroom, SW London

French Farmhouse, Provence

Georgian Country Home, Kent

Interior Design, Wimbledon Village

Cottage Renovation, Cotswolds

Interior and Garden Sussex

Loft Conversion, 1930’s Home

Interior Design, Barnes

Modern Renovation, Twickenham

Goji Yoga Studio Interior Design

Country Home, Buckinghamshire

Calm and Cosy Reno, Wimbledon

1930’s Kitchen Renovation

Country House, Essex

Houseboat Refurbishment

Home Bar Design, London

Scandi Style Interior Design

New Build Home, Tonbridge

