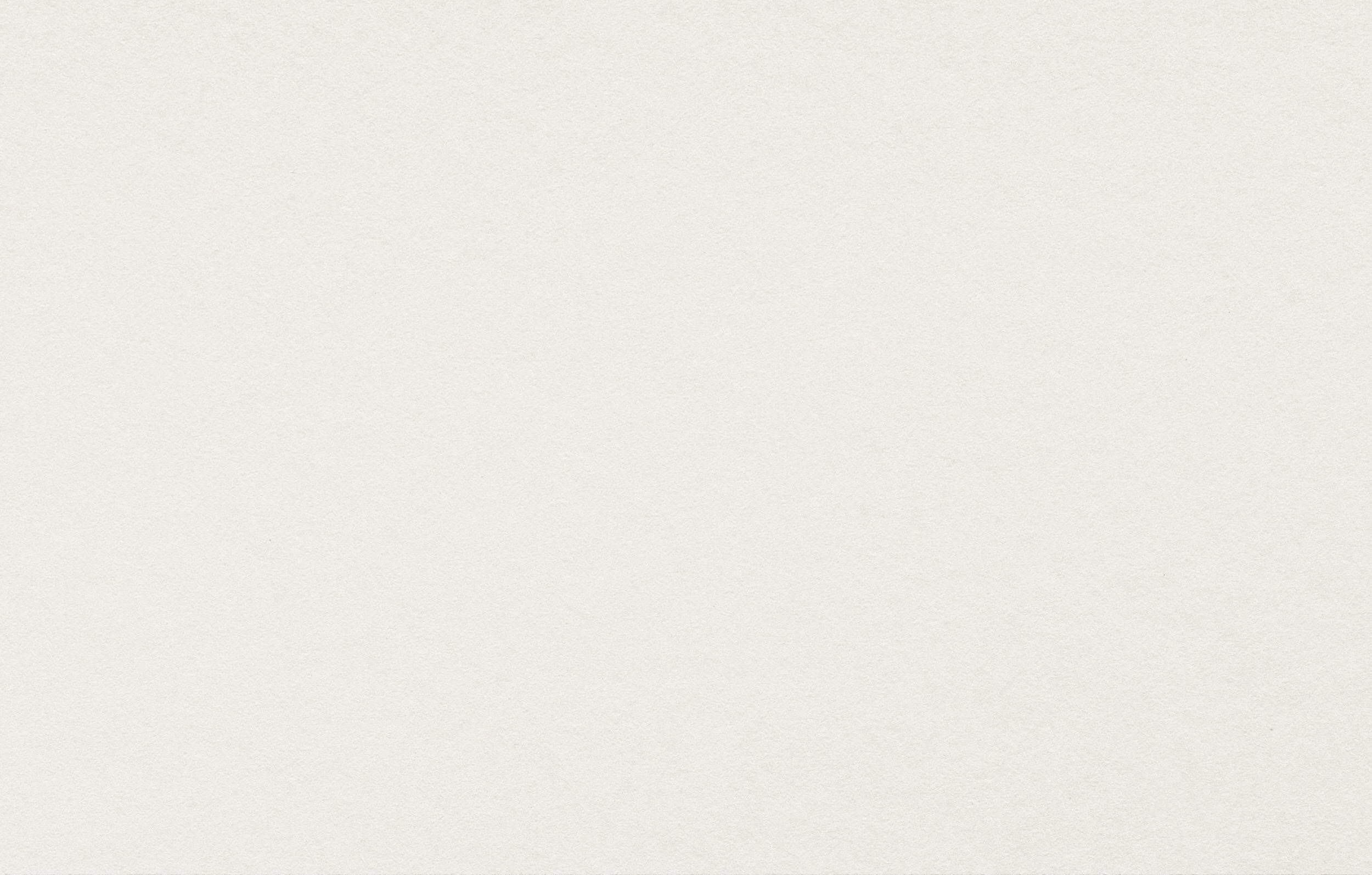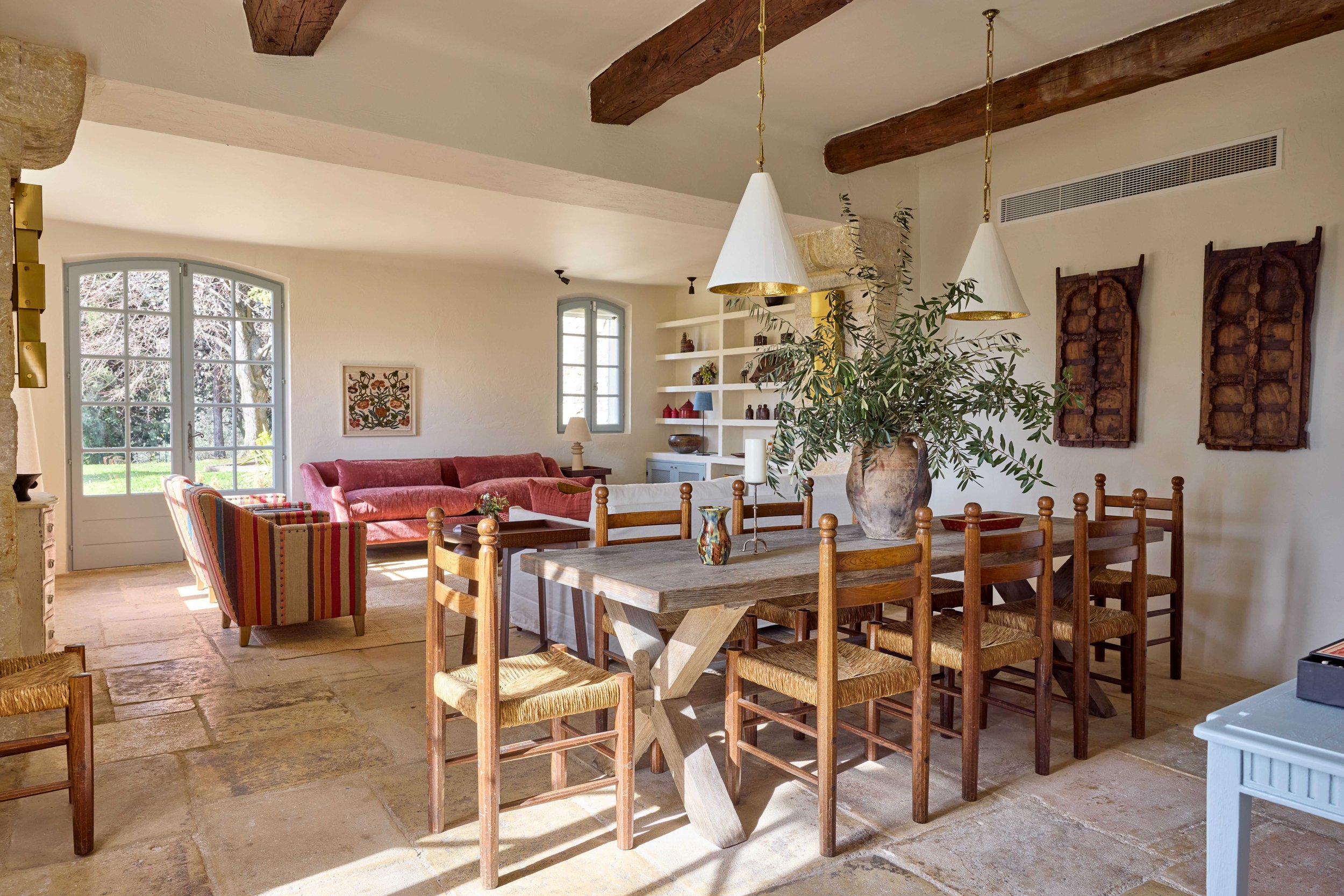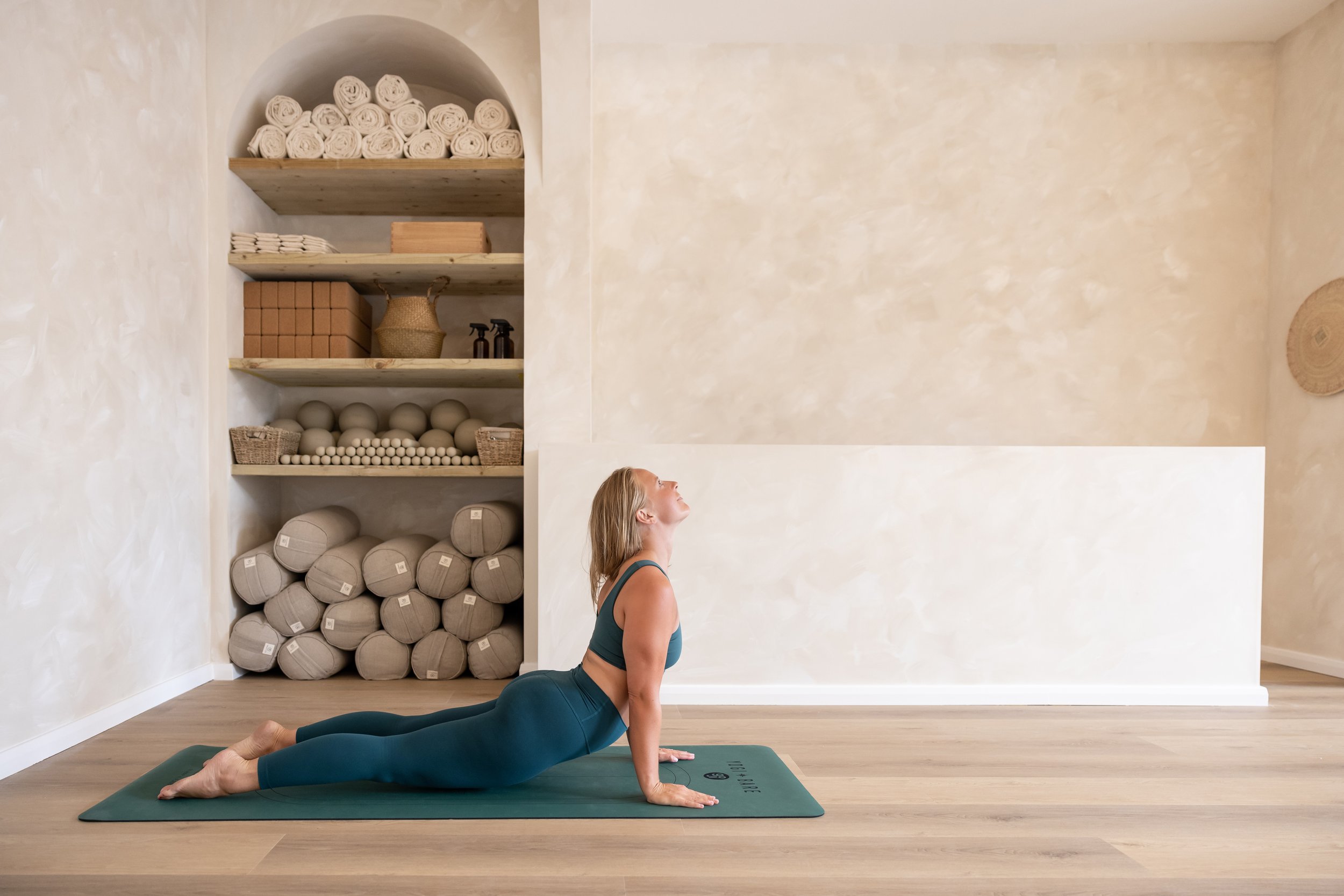
Projects
Carefully Crafted, Bespoke

Town House, Highbury

Garden Room Design, Essex

Victorian Modern, Wimbledon Park

House and Mews, Surrey

Edwardian Property, Chiswick

French Farmhouse, Provence

Georgian Country Home, Kent

Modern Renovation, Twickenham

Loft Conversion, 1930’s Home

Interior and Garden Sussex

Interior Design, Barnes

Cottage Renovation, Cotswolds

Riverside Apartment, Bermondsey

Tadelakt Bathroom, SW London

Interior Design, Wimbledon Village

Goji Yoga Studio Interior Design

Interior Decoration, Brook Green

Country Home, Buckinghamshire

Calm and Cosy Reno, Wimbledon

1930’s Kitchen Renovation

Country House, Essex

Houseboat Refurbishment

Home Bar Design, London

Scandi Style Interior Design

New Build Home, Tonbridge

