
Projects
Carefully Crafted, Bespoke
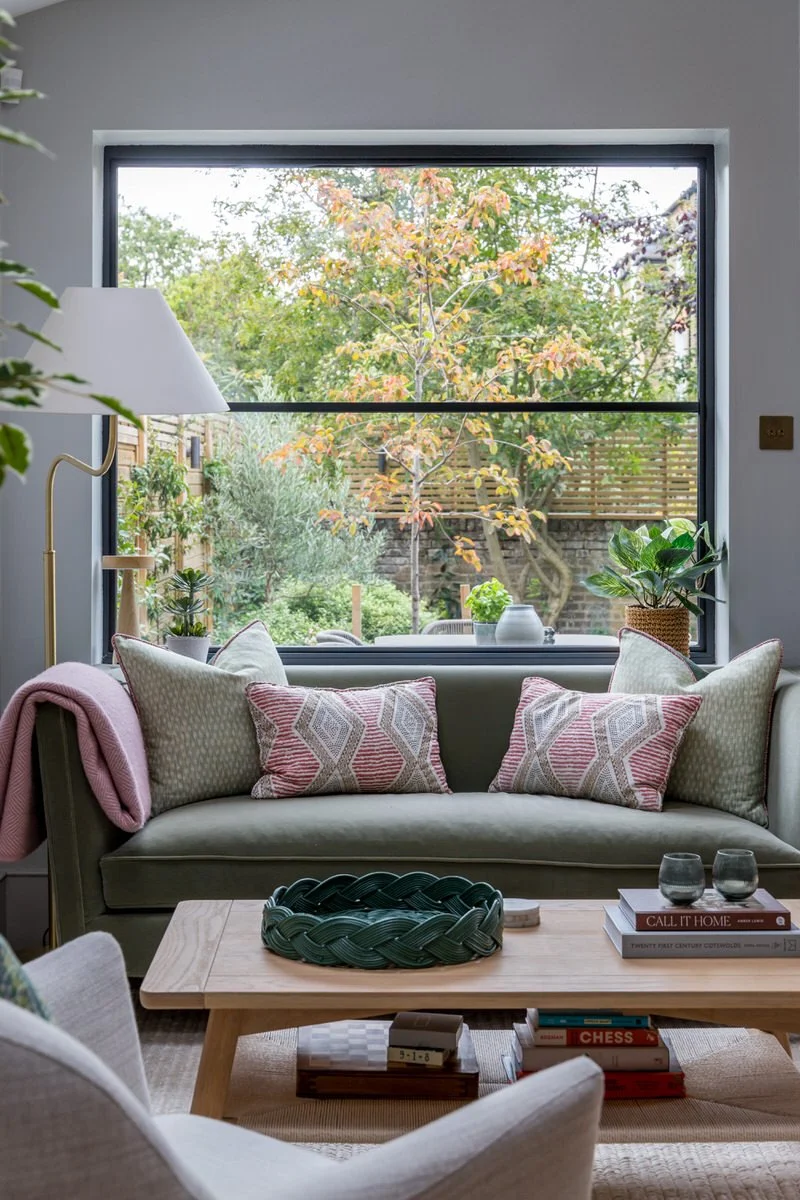
Home & Garden Renovation, Putney
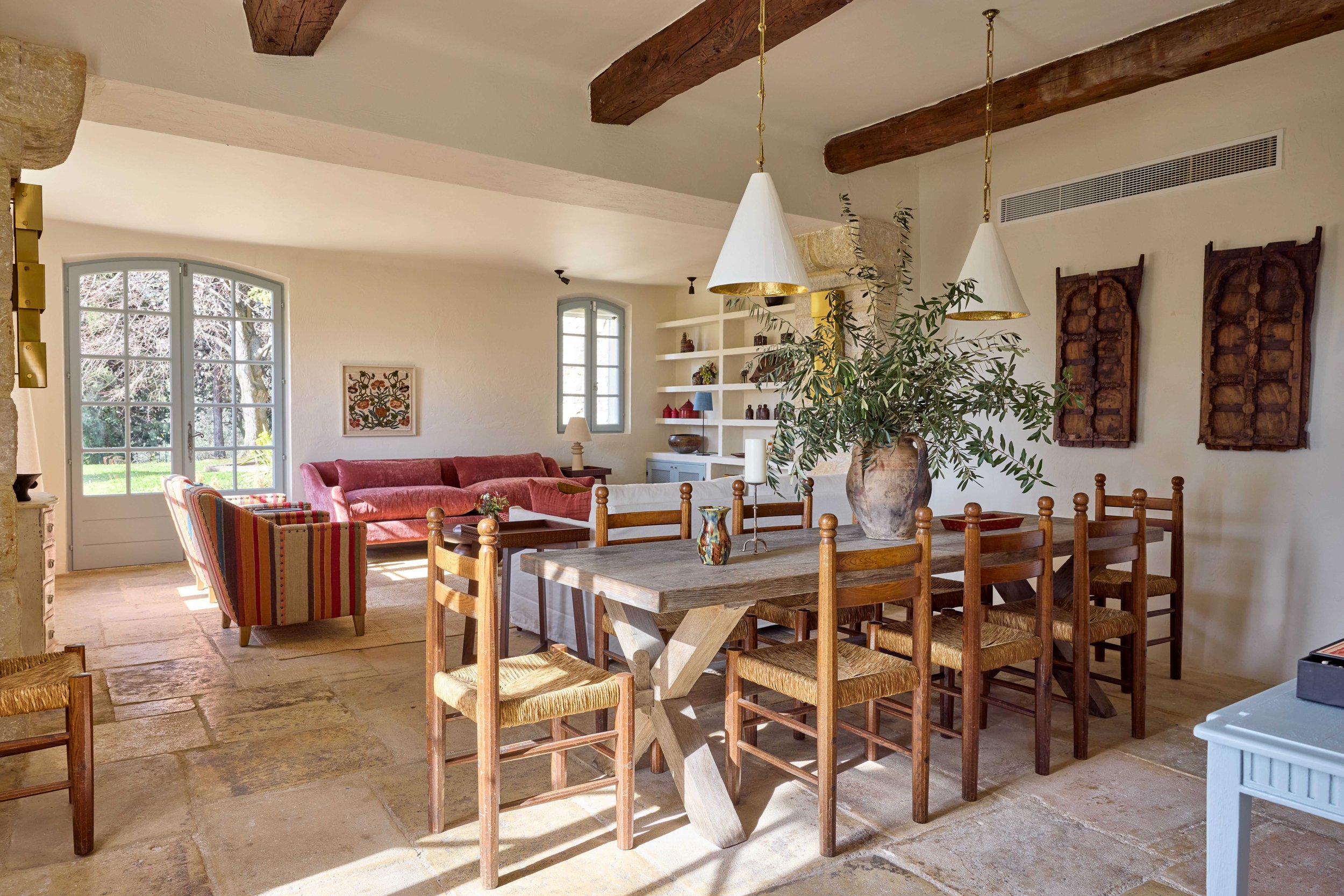
French Farmhouse, Provence

Edwardian Property, Chiswick

Garden Room Design, Essex

Victorian Modern, Wimbledon Park
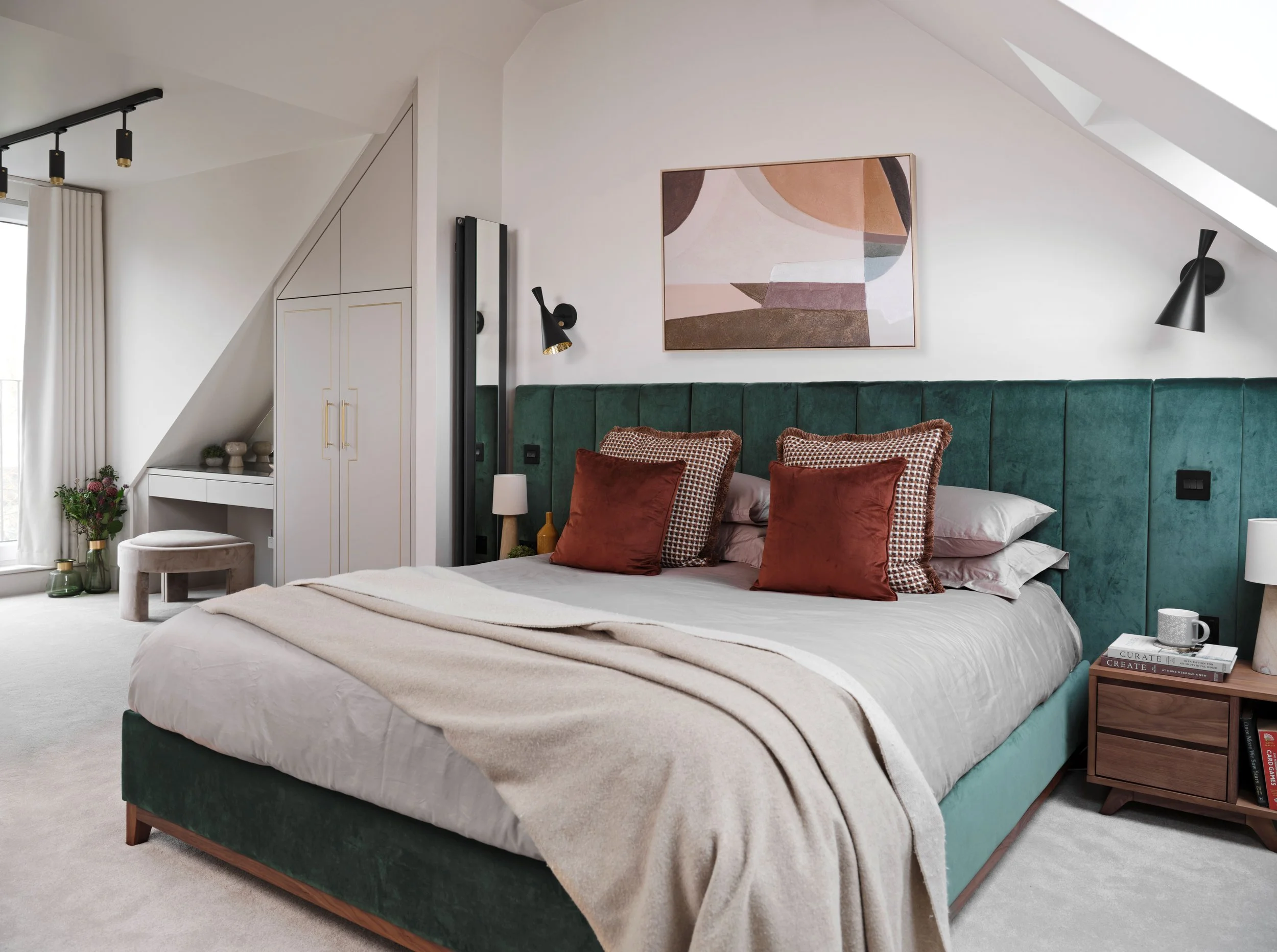
Loft Renovation, Muswell Hill

Interior Decoration, Brook Green
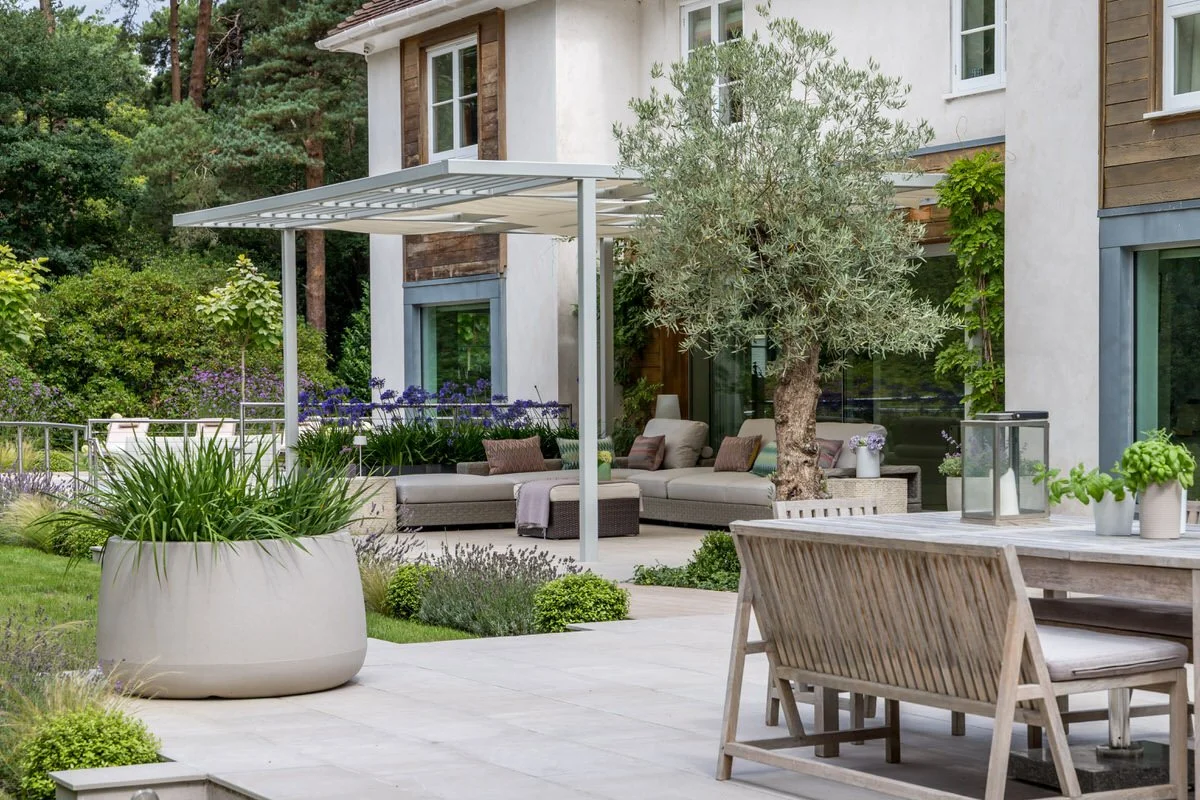
Contemporary Garden Design, Surrey

Interior Decoration & Styling, Wandsworth

House and Mews, Surrey

Town House, Highbury

Riverside Apartment, Bermondsey

Tadelakt Bathroom, SW London

Georgian Country Home, Kent

Interior Design, Wimbledon Village

Cottage Renovation, Cotswolds

Interior and Garden Sussex

Loft Conversion, 1930’s Home

Interior Design, Barnes

Modern Renovation, Twickenham
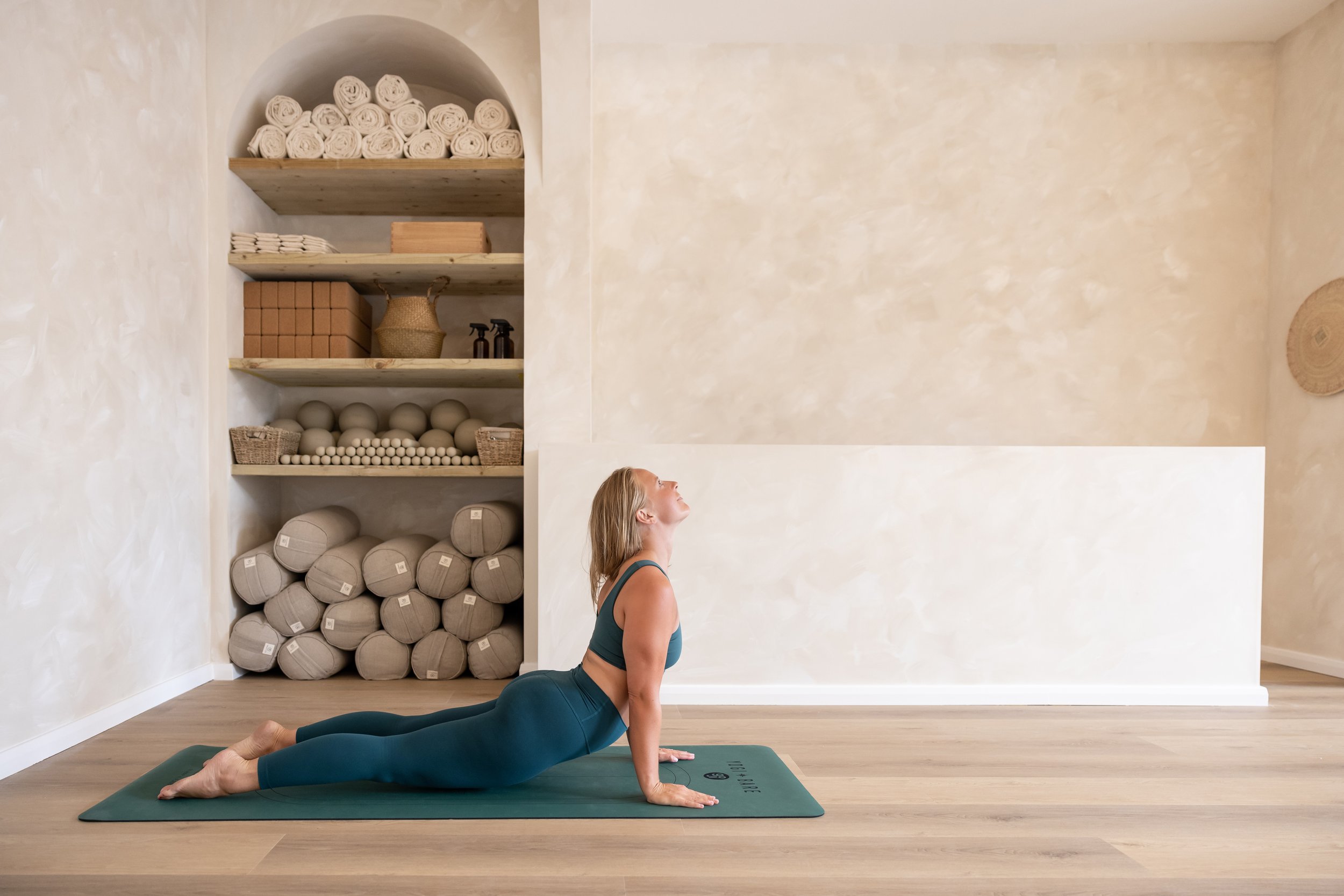
Goji Yoga Studio Interior Design

Country Home, Buckinghamshire

Calm and Cosy Reno, Wimbledon

1930’s Kitchen Renovation

Country House, Essex

Houseboat Refurbishment

Home Bar Design, London

Scandi Style Interior Design

New Build Home, Tonbridge

