
Projects
Carefully Crafted, Bespoke

Soft Kitchen Design, London
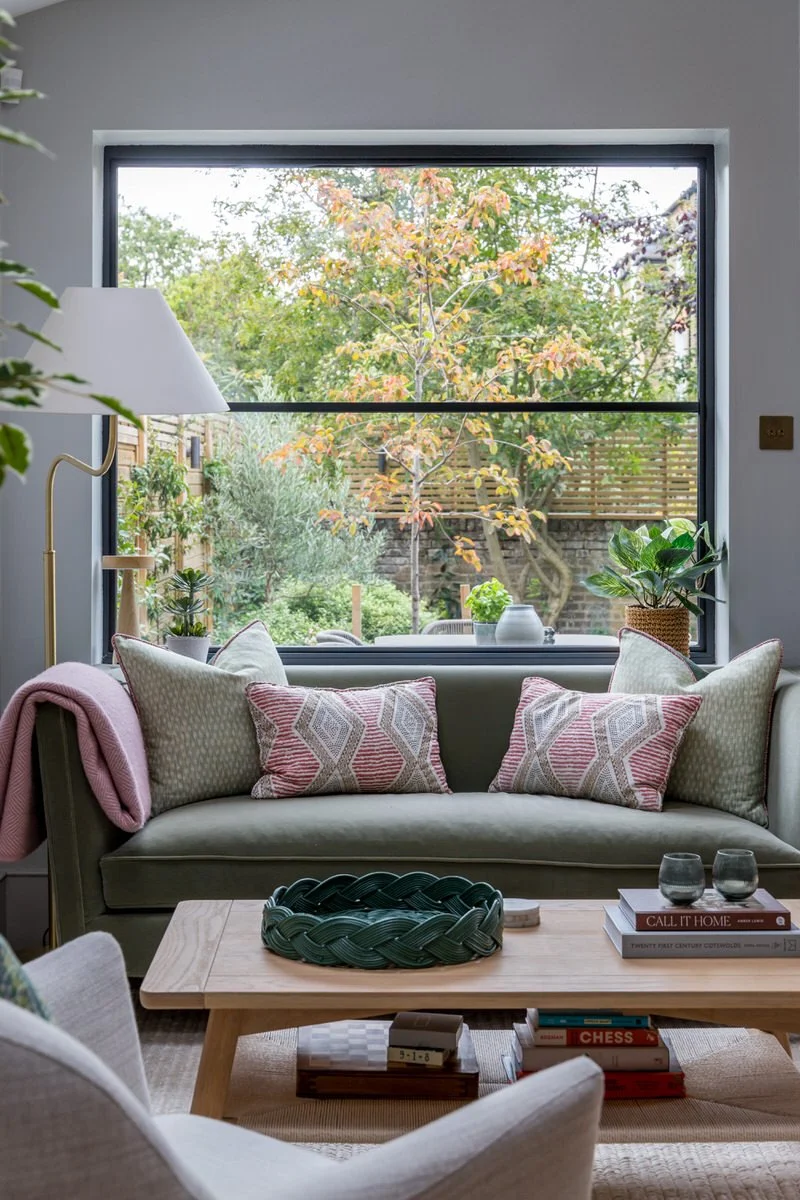
Home & Garden Renovation, Putney

Victorian Modern, Wimbledon Park
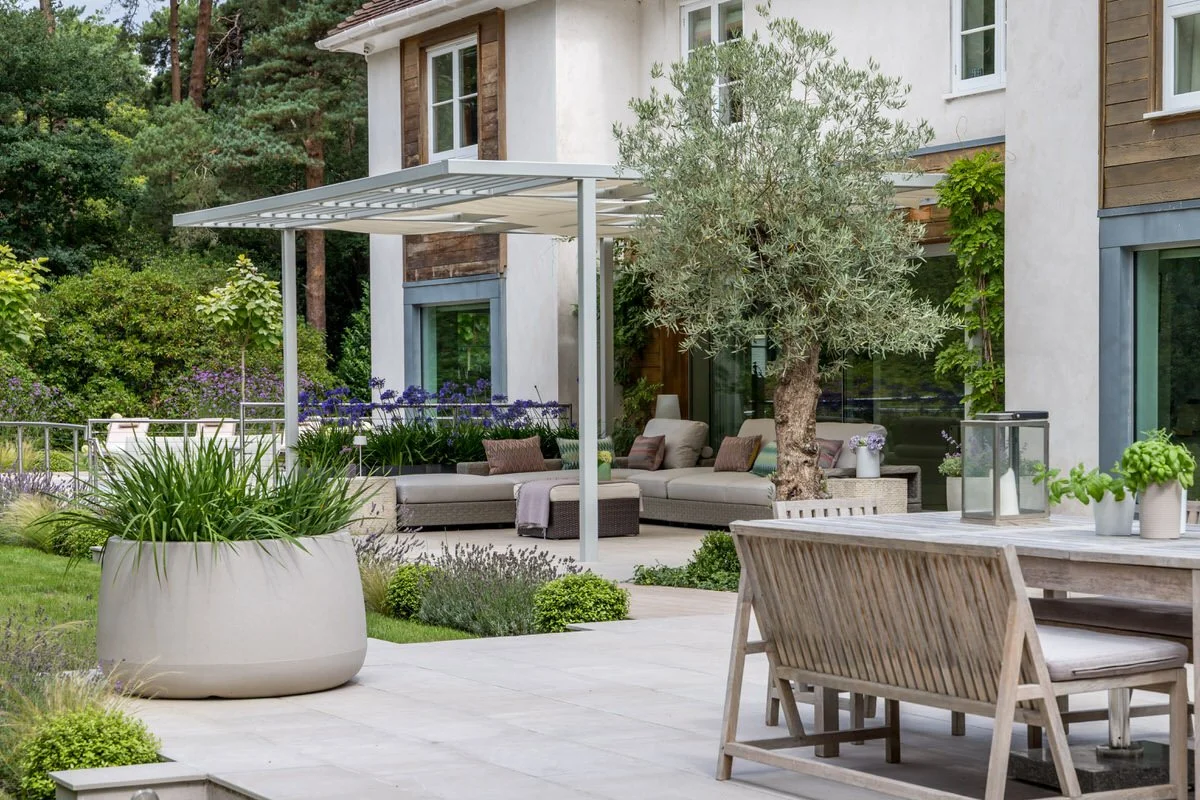
Contemporary Garden Design, Surrey

Edwardian Property, Chiswick
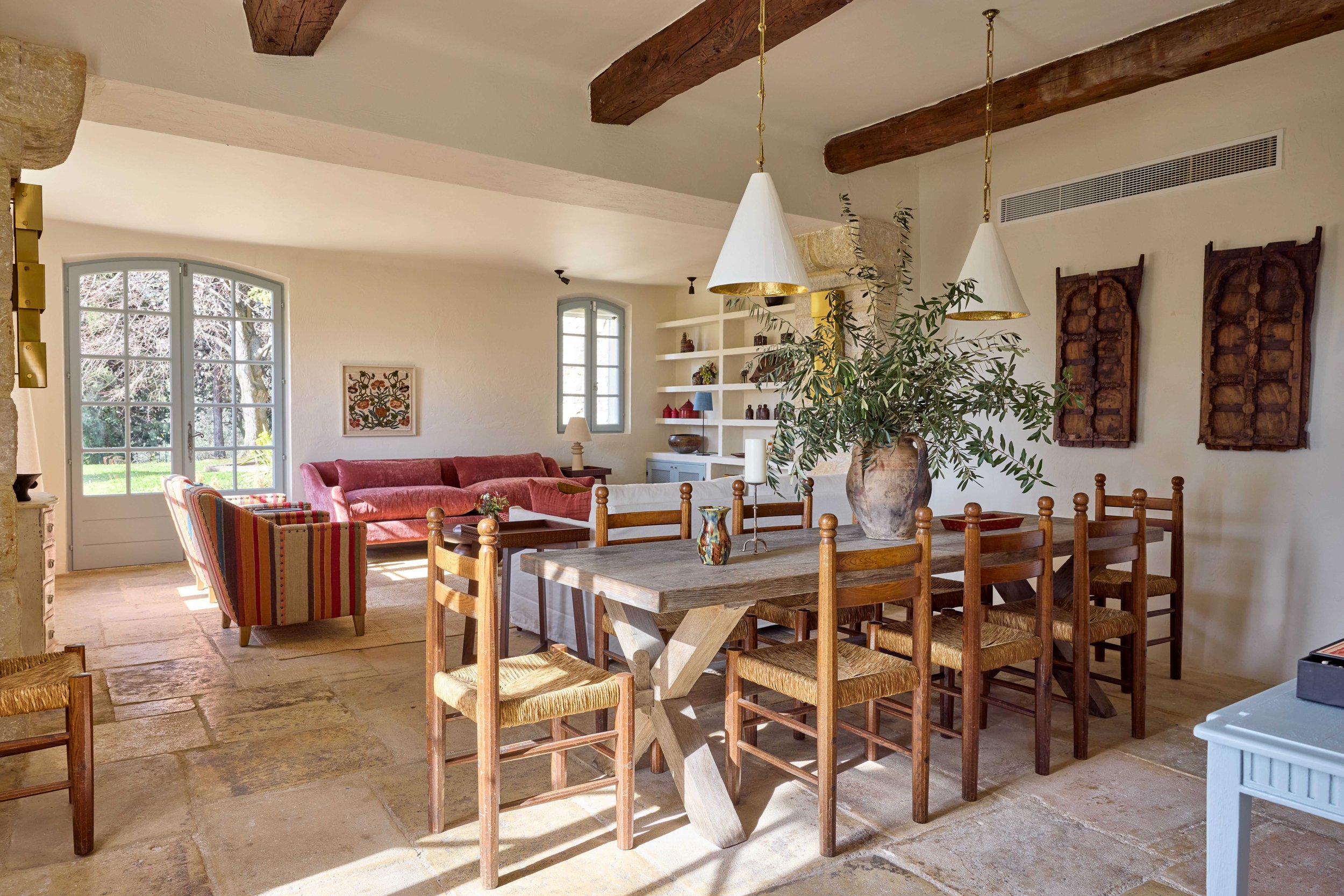
French Farmhouse, Provence

Country House, Essex

Interior Design, Barnes

Town House, Highbury
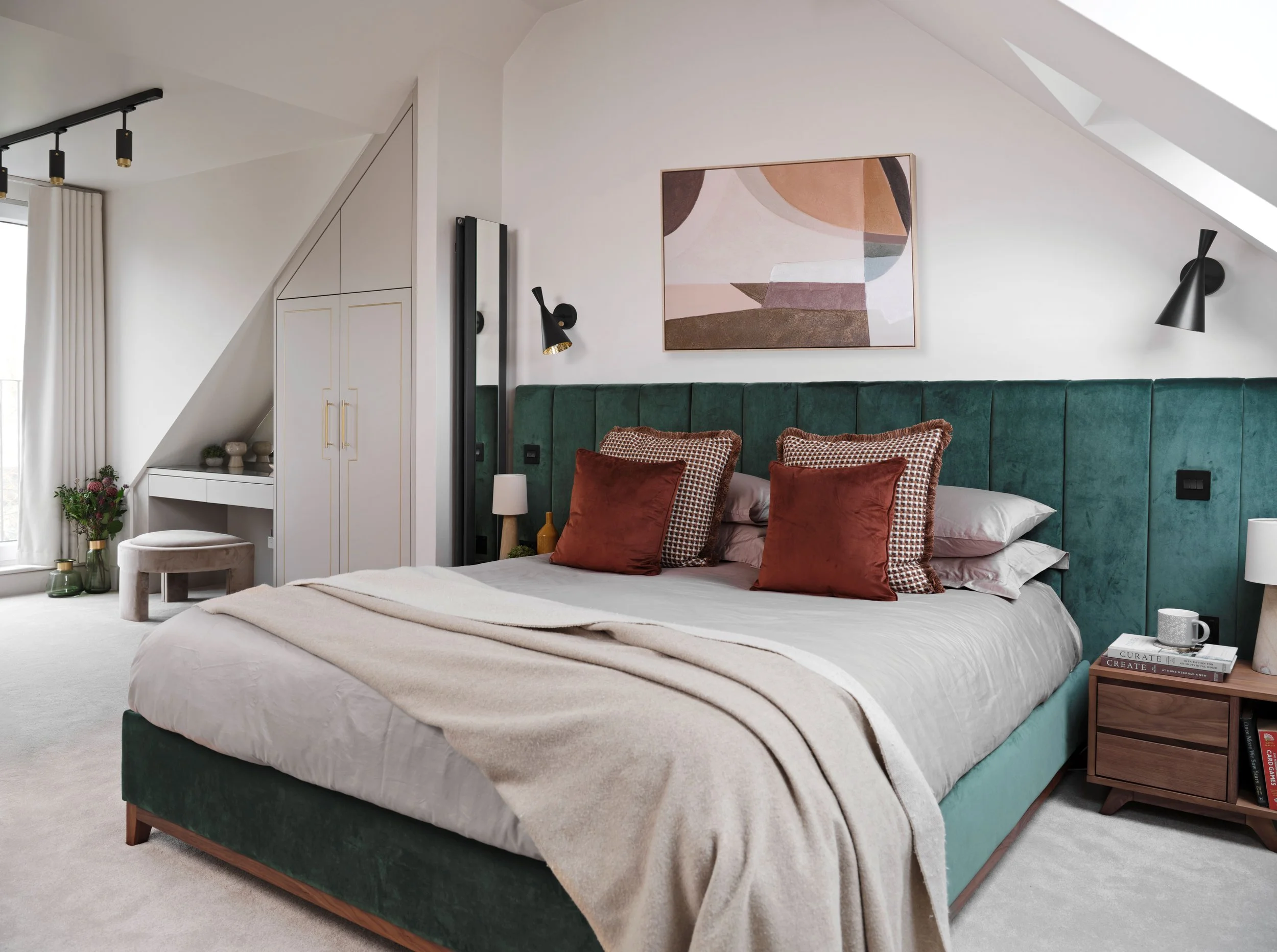
Loft Renovation, Muswell Hill

Garden Room Design, Essex

Interior Decoration, Brook Green

Interior Decoration & Styling, Wandsworth

House and Mews, Surrey

Riverside Apartment, Bermondsey

Tadelakt Bathroom, SW London

Georgian Country Home, Kent

Interior Design, Wimbledon Village

Cottage Renovation, Cotswolds

Interior and Garden Sussex

Loft Conversion, 1930’s Home

Modern Renovation, Twickenham
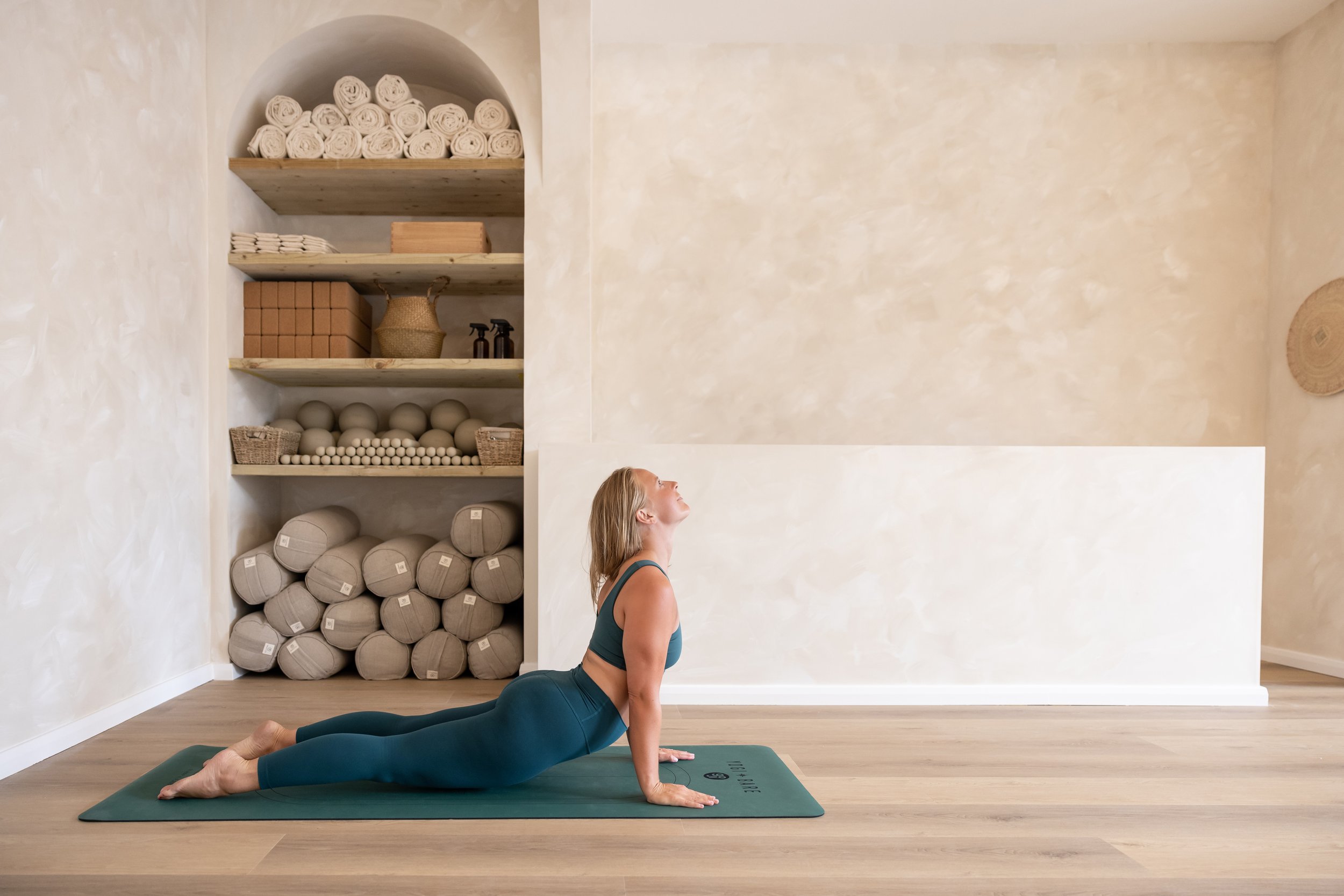
Goji Yoga Studio Interior Design

Country Home, Buckinghamshire

Calm and Cosy Reno, Wimbledon

1930’s Kitchen Renovation

Houseboat Refurbishment

Home Bar Design, London

Scandi Style Interior Design

New Build Home, Tonbridge

